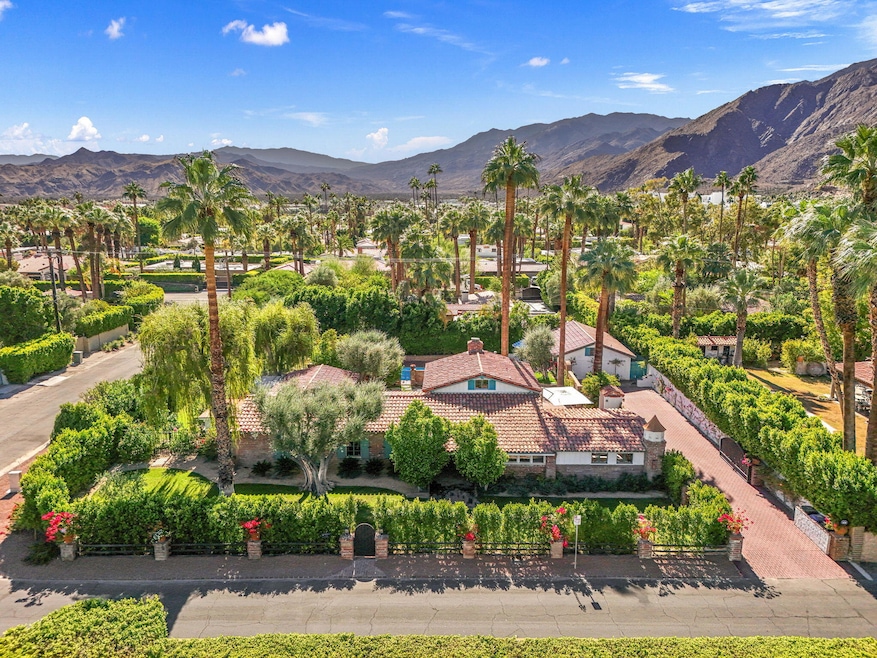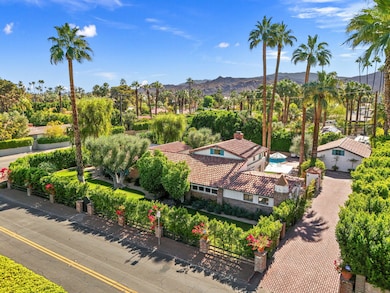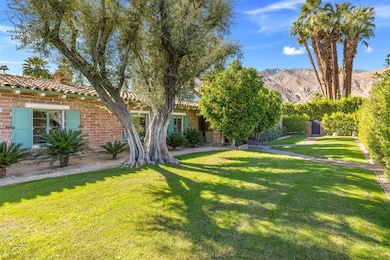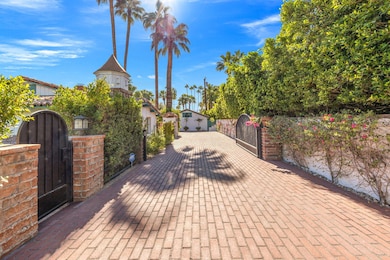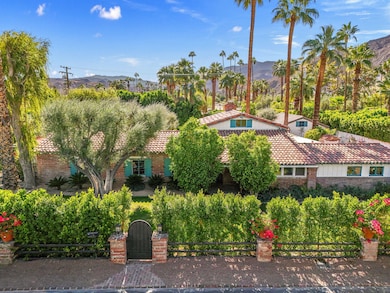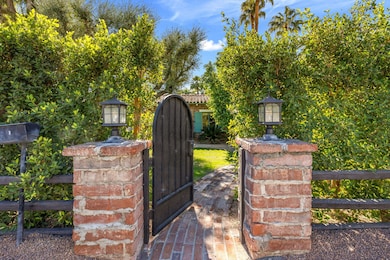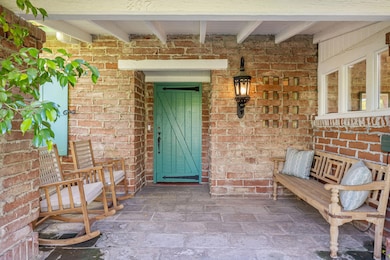367 Tamarisk Rd Palm Springs, CA 92262
The Movie Colony NeighborhoodEstimated payment $19,413/month
Highlights
- In Ground Pool
- Casita
- Fireplace in Kitchen
- Palm Springs High School Rated A-
- Mountain View
- Spanish Architecture
About This Home
Welcome to this exquisite 1936 Spanish Colonial beauty, ideally located in the heart of the historic Movie Colony. Thoughtfully enhanced with modern upgrades while preserving its timeless character, this home offers the perfect blend of vintage charm and contemporary luxury. The recently renovated bathrooms have been reimagined with refined, modern finishes that complement the home's classic aesthetic, creating spaces that are both elegant and functional. The kitchen, beautifully updated, maintains its original character while offering today's conveniences. Beamed ceilings and deep red Saltillo tiles add warmth and authenticity, a hallmark of Spanish Colonial design. A newly constructed casita provides versatility for guests or extended stays, offering privacy and comfort. The backyard is a private desert retreat, featuring panoramic mountain views, a sparkling pool, an above-ground spa, a covered lounge with a classic brick firepit, and a dining area perfect for entertaining or relaxing under the stars. Set on an oversized corner lot surrounded by lush landscaping, citrus trees, and a privacy hedge, this home captures the essence of Palm Springs living. Just moments from Downtown Palm Springs, acclaimed restaurants, boutiques, and Ruth Hardy Park, this is an amazing opportunity to own a piece of Palm Springs history, reimagined for modern living.
Open House Schedule
-
Saturday, November 22, 202511:00 am to 2:30 pm11/22/2025 11:00:00 AM +00:0011/22/2025 2:30:00 PM +00:00Add to Calendar
-
Sunday, November 23, 202511:00 am to 2:30 pm11/23/2025 11:00:00 AM +00:0011/23/2025 2:30:00 PM +00:00Add to Calendar
Home Details
Home Type
- Single Family
Est. Annual Taxes
- $35,307
Year Built
- Built in 1936
Lot Details
- 0.42 Acre Lot
- Sprinkler System
Home Design
- Spanish Architecture
Interior Spaces
- 3,504 Sq Ft Home
- 2-Story Property
- Gas Fireplace
- Living Room with Fireplace
- 2 Fireplaces
- Loft
- Tile Flooring
- Mountain Views
- Fireplace in Kitchen
- Laundry Room
Bedrooms and Bathrooms
- 5 Bedrooms
- 5 Bathrooms
Parking
- 2 Attached Carport Spaces
- 2 Car Parking Spaces
- Driveway
Pool
- In Ground Pool
- Outdoor Pool
- Above Ground Spa
Additional Features
- Casita
- Central Heating and Cooling System
Community Details
- Movie Colony Subdivision
Listing and Financial Details
- Assessor Parcel Number 507181005
Map
Home Values in the Area
Average Home Value in this Area
Tax History
| Year | Tax Paid | Tax Assessment Tax Assessment Total Assessment is a certain percentage of the fair market value that is determined by local assessors to be the total taxable value of land and additions on the property. | Land | Improvement |
|---|---|---|---|---|
| 2025 | $35,307 | $2,939,130 | $936,360 | $2,002,770 |
| 2023 | $35,307 | $2,063,706 | $725,086 | $1,338,620 |
| 2022 | $26,395 | $2,023,242 | $710,869 | $1,312,373 |
| 2021 | $25,852 | $1,983,572 | $696,931 | $1,286,641 |
| 2020 | $24,667 | $1,963,234 | $689,785 | $1,273,449 |
| 2019 | $24,234 | $1,924,740 | $676,260 | $1,248,480 |
| 2018 | $23,774 | $1,887,000 | $663,000 | $1,224,000 |
| 2017 | $11,938 | $932,647 | $326,425 | $606,222 |
| 2016 | $11,586 | $914,361 | $320,025 | $594,336 |
| 2015 | $11,139 | $900,628 | $315,219 | $585,409 |
| 2014 | $11,026 | $882,989 | $309,046 | $573,943 |
Property History
| Date | Event | Price | List to Sale | Price per Sq Ft | Prior Sale |
|---|---|---|---|---|---|
| 10/08/2025 10/08/25 | For Sale | $3,125,000 | +10.6% | $892 / Sq Ft | |
| 05/01/2023 05/01/23 | Sold | $2,825,000 | +0.9% | $806 / Sq Ft | View Prior Sale |
| 04/17/2023 04/17/23 | Pending | -- | -- | -- | |
| 03/28/2023 03/28/23 | For Sale | $2,800,000 | +51.4% | $799 / Sq Ft | |
| 02/17/2017 02/17/17 | Sold | $1,850,000 | 0.0% | $528 / Sq Ft | View Prior Sale |
| 02/12/2017 02/12/17 | Pending | -- | -- | -- | |
| 01/02/2017 01/02/17 | For Sale | $1,850,000 | +110.5% | $528 / Sq Ft | |
| 02/27/2013 02/27/13 | Sold | $879,000 | 0.0% | $314 / Sq Ft | View Prior Sale |
| 01/21/2013 01/21/13 | For Sale | $879,000 | -- | $314 / Sq Ft |
Purchase History
| Date | Type | Sale Price | Title Company |
|---|---|---|---|
| Grant Deed | $2,825,000 | Chicago Title | |
| Grant Deed | $1,850,000 | Equity Title | |
| Grant Deed | $879,000 | First American Title Company |
Mortgage History
| Date | Status | Loan Amount | Loan Type |
|---|---|---|---|
| Previous Owner | $1,412,500 | New Conventional | |
| Previous Owner | $703,200 | New Conventional |
Source: Greater Palm Springs Multiple Listing Service
MLS Number: 219136586
APN: 507-181-005
- 418 E Via Colusa
- 535 E Via Colusa
- 611 N Phillips Rd
- 155 W Hermosa Place Unit 4
- 277 E Alejo Rd Unit 101
- 277 E Alejo Rd Unit 102
- 277 E Alejo Rd Unit 119
- 197 W Via Lola Unit 7
- 610 Violeta Dr
- 505 N Camino Real
- 1011 E El Alameda
- 500 E Amado Rd Unit 121
- 500 E Amado Rd Unit 706
- 500 E Amado Rd Unit 416
- 500 E Amado Rd Unit 511
- 500 E Amado Rd Unit 519
- 500 E Amado Rd Unit 512
- 1029 E El Alameda
- 291 E Mel Ave Unit 312
- 427 N Avenida Caballeros
- 839 N Avenida Olivos
- 276 E Granvia Valmonte
- 477 E Via Colusa
- 277 E Alejo Rd Unit 219
- 277 E Alejo Rd Unit 215
- 505 N Camino Real
- 1011 E El Alameda
- 291 E Mel Ave Unit 253
- 1052 Audrey Dr
- 222 N Calle el Segundo Unit 522
- 1057 E Marshall Way
- 520 W Via Lola
- 222 N Calle el Segundo Unit 563
- 988 E Paseo el Mirador
- 315 E Stevens Rd Unit 4
- 435 W Vereda Sur
- 392 E Stevens Rd
- 436 N Greenhouse Way
- 817 N Via Monte Vista
- 524 E Miraleste Ct
