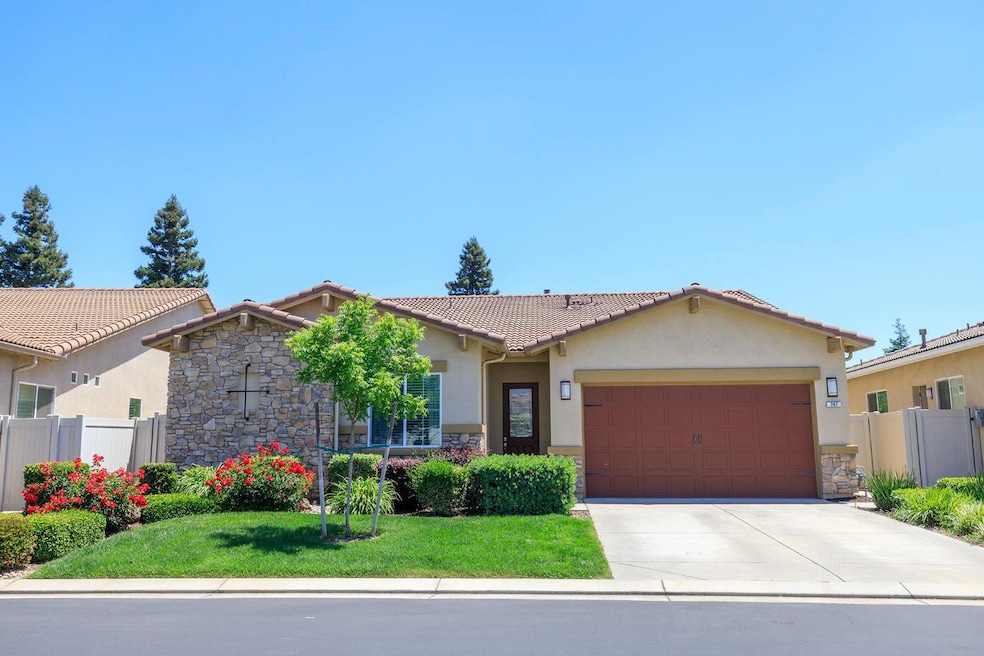
$565,000
- 4 Beds
- 3 Baths
- 1,980 Sq Ft
- 389 Celia Ct
- Oakdale, CA
Gorgeous 2 Story home in the sought after town of Oakdale. It is nestled at the corner of a court in a well established neighborhood. A lot of great features such as a heated pebble tech pool/spa, nice covered patio for tons of shade, a large driveway along with gated RV Access, a shed/workshop, 3 car garage, and a PAID OFF solar system to stay comfortable year round. Come view all that this
Frank Ruvalcaba J.Peter Realtors
