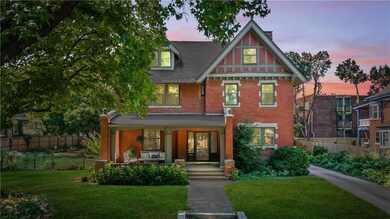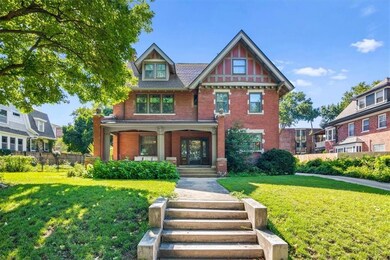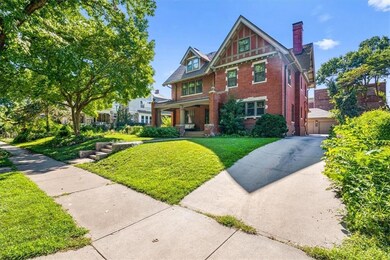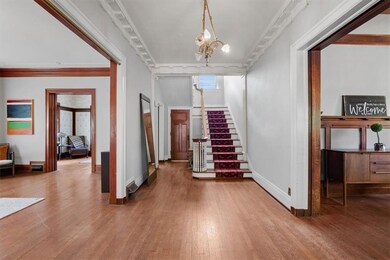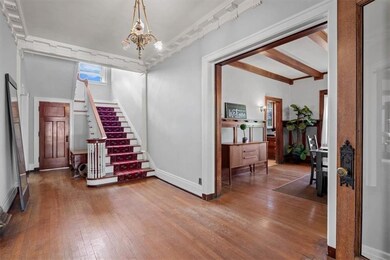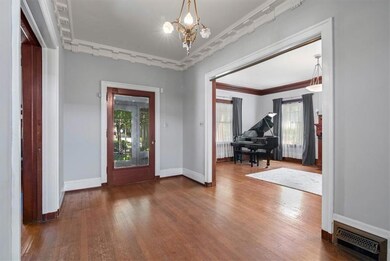
3670 Jefferson St Kansas City, MO 64111
Valentine NeighborhoodEstimated Value: $642,000 - $716,619
Highlights
- Spa
- Recreation Room
- No HOA
- Craftsman Architecture
- Wood Flooring
- Home Office
About This Home
As of November 2023Discover a true gem in the esteemed Valentine Neighborhood: an impeccable Tudor Revival Historic Home w/ distinct Gothic influences that stand as a testament to a bygone era of grandeur. This architectural masterpiece, constructed at the dawn of the 20th century, bears the unique hallmark of Louise Merrill, the visionary wife of Lumber Baron Fred Merrill. In an era when female designers were a rarity, she dared to craft this breathtaking residence. ** Nestled on a spacious double lot, this historic home preserves the essence of Valentine's affluent heritage & meticulous craftsmanship. Experience a piece of rich history while reveling in the conveniences of contemporary urban living. Dive into a narrative of design, history, and luxury with this rare offering. Jaguar head corbels at upper eaves. Stone lintels, jambs, and sills. Original copper downspouts. Each room has its own unique wood detailing with exotic veneers and solid wood throughout. Portion of back yard has patterned/stamped concrete pad with large round cistern pond. Newly restored/painted exterior (2022). Huge 3rd floor master suite with two large walk-in closets. Large sitting room/home office off bedroom and stairs. Entry vestibule with original leaded glass door and sidelights. Large Entry foyer with intricate custom painted wood crown/dentil moulding.Library with leaded glass built in casework. Tiger oak and Mahogany woodwork. Bay window seat. High wood rail with dentil moulding. Large living room with Mahogany fireplace surround/mantel (gas log). Wood dentil moulding crown. Intricate fretwork at ceiling.Large formal Dining Rm with beamed ceiling and wainscot with capped rail. Large wood and glass pocket door closing off entry foyer. Leaded glass windows. Butler pantry between Dining Rm and Kitchen with built in wood/glass casework and shelving. Buyer to determine square footage. $2000 Buyer Agent Bonus with accepted offer by 10-14-23.
Last Agent to Sell the Property
KW KANSAS CITY METRO Brokerage Phone: 816-686-7499 Listed on: 07/16/2023

Last Buyer's Agent
KW KANSAS CITY METRO Brokerage Phone: 816-686-7499 Listed on: 07/16/2023

Home Details
Home Type
- Single Family
Est. Annual Taxes
- $7,000
Year Built
- Built in 1905
Lot Details
- 0.3 Acre Lot
- Wood Fence
- Aluminum or Metal Fence
Parking
- 3 Car Detached Garage
Home Design
- Craftsman Architecture
- Victorian Architecture
- Brick Frame
- Composition Roof
Interior Spaces
- 5,000 Sq Ft Home
- 3-Story Property
- Living Room with Fireplace
- Formal Dining Room
- Home Office
- Library
- Recreation Room
- Wood Flooring
- Eat-In Kitchen
Bedrooms and Bathrooms
- 5 Bedrooms
Basement
- Stone or Rock in Basement
- Laundry in Basement
Outdoor Features
- Spa
- Porch
Utilities
- Central Air
- Heating System Uses Natural Gas
Community Details
- No Home Owners Association
- Association fees include curbside recycling
- Valentine Subdivision
Listing and Financial Details
- Assessor Parcel Number 30-310-12-15-00-0-00-000
- $0 special tax assessment
Ownership History
Purchase Details
Home Financials for this Owner
Home Financials are based on the most recent Mortgage that was taken out on this home.Purchase Details
Home Financials for this Owner
Home Financials are based on the most recent Mortgage that was taken out on this home.Purchase Details
Purchase Details
Home Financials for this Owner
Home Financials are based on the most recent Mortgage that was taken out on this home.Similar Homes in Kansas City, MO
Home Values in the Area
Average Home Value in this Area
Purchase History
| Date | Buyer | Sale Price | Title Company |
|---|---|---|---|
| Mccormick Audrey | -- | Mccaffree Short Title | |
| Williams Vanessa L | -- | Title 365 | |
| Williams Vanessa L | -- | None Available | |
| Williams Thomas | -- | Chicago Title |
Mortgage History
| Date | Status | Borrower | Loan Amount |
|---|---|---|---|
| Open | Mccormick Audrey | $641,250 | |
| Previous Owner | Williams Vanessa L | $25,000 | |
| Previous Owner | Williams Vanessa L | $260,200 | |
| Previous Owner | Williams Vanessa L | $292,500 | |
| Previous Owner | Heligman Craig S | $77,500 |
Property History
| Date | Event | Price | Change | Sq Ft Price |
|---|---|---|---|---|
| 11/20/2023 11/20/23 | Sold | -- | -- | -- |
| 10/09/2023 10/09/23 | Pending | -- | -- | -- |
| 09/13/2023 09/13/23 | Price Changed | $699,000 | -5.5% | $140 / Sq Ft |
| 09/08/2023 09/08/23 | Price Changed | $740,000 | -1.3% | $148 / Sq Ft |
| 08/18/2023 08/18/23 | For Sale | $750,000 | -- | $150 / Sq Ft |
Tax History Compared to Growth
Tax History
| Year | Tax Paid | Tax Assessment Tax Assessment Total Assessment is a certain percentage of the fair market value that is determined by local assessors to be the total taxable value of land and additions on the property. | Land | Improvement |
|---|---|---|---|---|
| 2024 | $10,754 | $128,250 | $31,379 | $96,871 |
| 2023 | $10,754 | $137,556 | $12,637 | $124,919 |
| 2022 | $7,221 | $87,780 | $8,104 | $79,676 |
| 2021 | $7,196 | $87,780 | $8,104 | $79,676 |
| 2020 | $6,622 | $79,773 | $8,104 | $71,669 |
| 2019 | $6,485 | $79,773 | $8,104 | $71,669 |
| 2018 | $3,956 | $49,695 | $4,845 | $44,850 |
| 2017 | $3,878 | $49,695 | $4,845 | $44,850 |
| 2016 | $3,878 | $48,450 | $6,512 | $41,938 |
| 2014 | $3,817 | $47,500 | $6,384 | $41,116 |
Agents Affiliated with this Home
-
francine knight

Seller's Agent in 2023
francine knight
KW KANSAS CITY METRO
(816) 686-7499
1 in this area
174 Total Sales
Map
Source: Heartland MLS
MLS Number: 2445373
APN: 30-310-12-15-00-0-00-000
- 3700 Jefferson St
- 3716 Jefferson St
- 3607 Pennsylvania Ave
- 3748 Washington St
- 712 W 38th St
- 3708 Summit St
- 525 W 38th St
- 3611 Jefferson St
- 3803 Pennsylvania Ave Unit 1N
- 3803 Pennsylvania Ave Unit 2S
- 909 W 38th St
- 3716 Central St
- 1111 W 38th St
- 3919 Clark Ave
- 3810 Wyandotte St
- 3733 Wyandotte St
- 588 W 40th St
- 3802 Roanoke Rd
- 3405 Karnes Blvd
- 220 W Armour Blvd
- 3670 Jefferson St
- 3668 Jefferson St
- 3677 Jefferson St
- 3675 Jefferson St
- 3683 Jefferson St
- 3685 Jefferson St
- 3664 Jefferson St
- 712 W 37th St
- 3689 Jefferson St
- 3669 Jefferson St
- 3660 Jefferson St
- 720 W 37th St
- 720 W 37th St Unit 5
- 720 W 37th St Unit 11
- 720-722 W 37th St
- 3665 Jefferson St
- 3701 Jefferson St
- 3656 Jefferson St
- 707 W 37th St
- 3655 Southwest Trafficway

