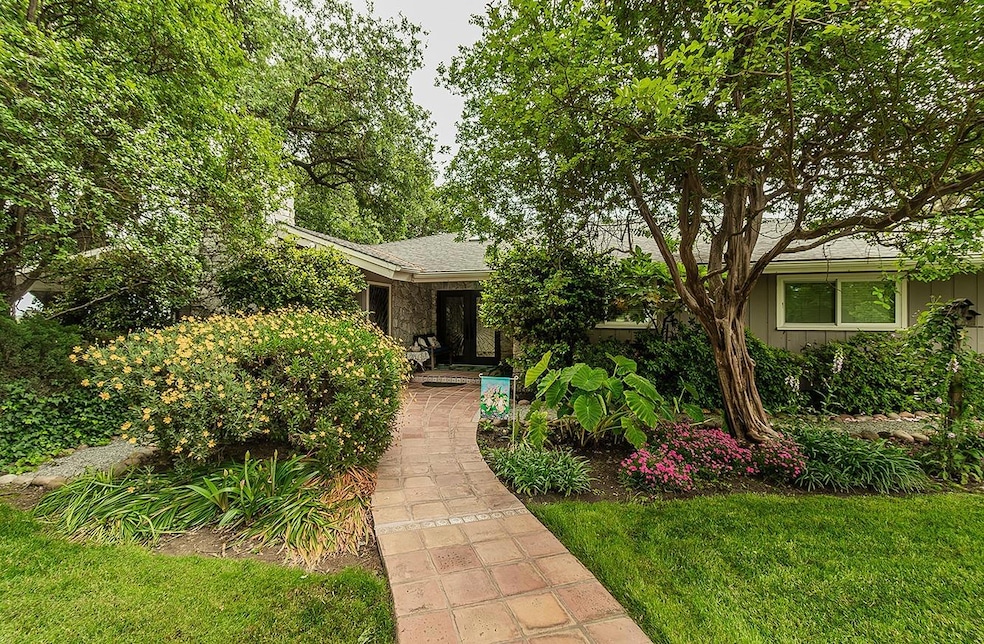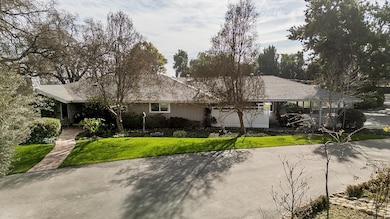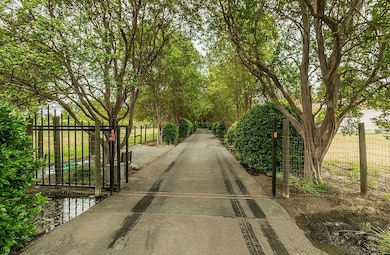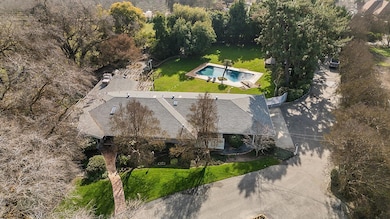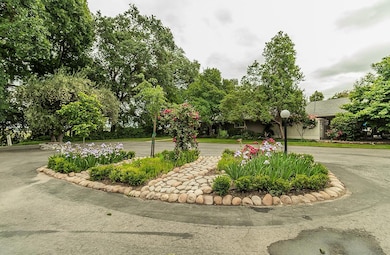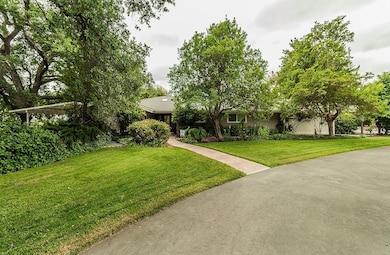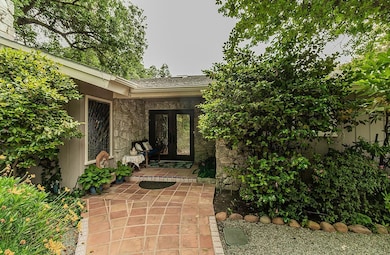3670 S Newmark Ave Sanger, CA 93657
Estimated payment $8,386/month
Highlights
- Barn
- RV or Boat Parking
- Bluff View
- Pebble Pool Finish
- 21.67 Acre Lot
- Fruit Trees
About This Home
Come experience the richness & quality of this 3,028 sq ft custom Taylor Wheeler home. Not only is the home exquisite, but it sits on 21.67 acres with a bluff view of Sierra Nevada's. A quick overview of this property includes a home of 3,028 sq ft, 3 BR 2 BA, plus a 1 BR, 1 BA downstairs apartment, 3-car garage and 3-car carport. There is a pebble-tec pool surrounded by grass with beautiful oak trees & lush landscaping. There are citrus trees plus family orchard with varieties of fruit. The pastures are fully fenced, & the grounds include 60x42 ft metal barn/shop, outside his & her bathrooms, 2 greenhouses, 4 horse stalls & fully paid for solar, Ag and domestic wells. When in full bloom this property is breathtaking! Electric front gate takes you on to the asphalt driveway lined with mature Crepe Myrtle trees. Gorgeous custom double doors invite you into a spacious wood floor entry. The vaulted tongue & groove ceilings continue throughout living, dining, kitchen and family rm. Extraordinary natural light comes through dual pane windows & several skylights. The kitchen was updated in 2018 with cabinets, appliances & designer tile honoring the original style, design & architecture. Enter the raised deck from the living and dining rooms & sit under magnificent Oak trees overlooking the pastures. Below is the entrance to the apartment with its very own living room and kitchen. Walking the paths through the exquisite grounds and gardens is a true adventure.
Home Details
Home Type
- Single Family
Year Built
- Built in 1964
Lot Details
- 21.67 Acre Lot
- Fenced Yard
- Cross Fenced
- Mature Landscaping
- Front and Back Yard Sprinklers
- Fruit Trees
- Garden
- Property is zoned Rural Agriculture Residence
Home Design
- Split Level Home
- Wood Foundation
- Composition Roof
- Stone Exterior Construction
- Stucco
Interior Spaces
- 3,028 Sq Ft Home
- Vaulted Ceiling
- 2 Fireplaces
- Self Contained Fireplace Unit Or Insert
- Fireplace Features Masonry
- Double Pane Windows
- Formal Dining Room
- Bluff Views
- Laundry in Utility Room
Kitchen
- Eat-In Kitchen
- Breakfast Bar
- Oven or Range
- Microwave
- Dishwasher
- Disposal
Flooring
- Wood
- Carpet
- Tile
- Vinyl
Bedrooms and Bathrooms
- 4 Bedrooms
- 3 Bathrooms
- Bathtub with Shower
- Separate Shower
Parking
- Carport
- Automatic Garage Door Opener
- Circular Driveway
- Drive Through
- RV or Boat Parking
Pool
- Pebble Pool Finish
- In Ground Pool
Outdoor Features
- Covered Patio or Porch
Farming
- Barn
- Pasture
Utilities
- Central Heating and Cooling System
- Refrigerated and Evaporative Cooling System
- Ductless Heating Or Cooling System
- Propane
- Well
- Septic Tank
Map
Home Values in the Area
Average Home Value in this Area
Tax History
| Year | Tax Paid | Tax Assessment Tax Assessment Total Assessment is a certain percentage of the fair market value that is determined by local assessors to be the total taxable value of land and additions on the property. | Land | Improvement |
|---|---|---|---|---|
| 2025 | $4,809 | $389,233 | $149,106 | $240,127 |
| 2023 | $4,609 | $383,349 | $143,317 | $240,032 |
| 2022 | $4,463 | $369,758 | $140,507 | $229,251 |
| 2021 | $4,476 | $366,599 | $137,752 | $228,847 |
| 2020 | $4,388 | $366,537 | $136,340 | $230,197 |
| 2019 | $4,303 | $359,872 | $133,667 | $226,205 |
| 2018 | $3,936 | $337,329 | $131,047 | $206,282 |
| 2017 | $3,534 | $302,904 | $128,478 | $174,426 |
| 2016 | $3,179 | $284,873 | $125,959 | $158,914 |
| 2015 | $3,229 | $282,644 | $124,067 | $158,577 |
| 2014 | $4,145 | $358,798 | $121,637 | $237,161 |
Property History
| Date | Event | Price | List to Sale | Price per Sq Ft |
|---|---|---|---|---|
| 11/04/2025 11/04/25 | For Sale | $1,550,000 | 0.0% | $512 / Sq Ft |
| 10/31/2025 10/31/25 | Off Market | $1,550,000 | -- | -- |
| 01/28/2025 01/28/25 | For Sale | $1,550,000 | -- | $512 / Sq Ft |
Purchase History
| Date | Type | Sale Price | Title Company |
|---|---|---|---|
| Interfamily Deed Transfer | -- | None Available | |
| Interfamily Deed Transfer | -- | First American Title Company | |
| Interfamily Deed Transfer | -- | First American Title Company | |
| Interfamily Deed Transfer | -- | Fidelity National Title Co | |
| Grant Deed | $167,000 | Chicago Title Company |
Mortgage History
| Date | Status | Loan Amount | Loan Type |
|---|---|---|---|
| Open | $175,000 | Unknown | |
| Closed | $131,596 | No Value Available | |
| Previous Owner | $136,567 | Seller Take Back |
Source: Fresno MLS
MLS Number: 624251
APN: 332-042-35
- 3680 S Newmark Ave
- 1428 J St
- 1240 J St
- 1407 Academy Ave
- 658 Rebeca Ave
- 3061 Orchid Ave
- 913 Harriett Ave
- 1312 P St
- 1733 W Metzler Dr
- 720 L St
- 525 Tucker Ave
- 0 E Annadale Ave Unit W. of S. Riverbend A
- 531 K St
- 424 Morton Ave
- 1943 Richard Ave
- 824 Hoag Ave
- 426 L St
- 2161 Heidi Ave
- 1905 George Ave
- 521 O St
- 1415 De Witt Ave
- 508 Tait Ave Unit House
- 12835 E Mckinley Ave Unit P
- 12712 E Mckinley Ave
- 20649 E American Ave
- 10431 S Bethel Ave
- 10608 S Zediker Ave
- 10433 S Bethel Ave
- 11064 E Mitchell Peak Way
- 6832 E Harvey Ave
- 4463 Joaquin Ave
- 3670 Mccall Ave
- 2227 13th St
- 683 N Haney Ave
- 3798 Ashlan Ave
- 2851 N Janice Ave
- 3479 Sussex Ave
- 6659 E Vassar Ave
- 6446 E Meritage Dr
- 6563 E Tobey Ave
Ask me questions while you tour the home.
