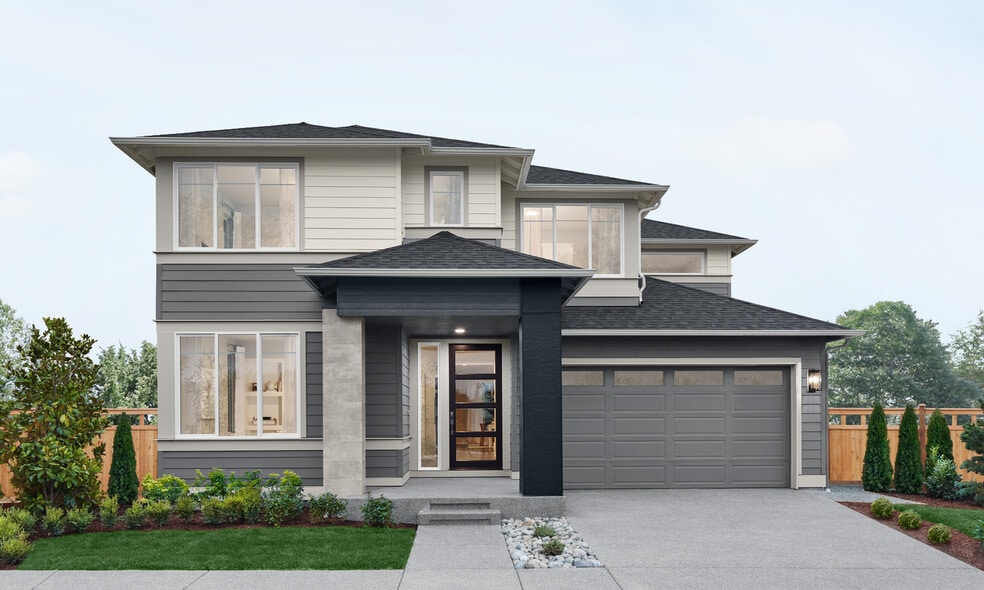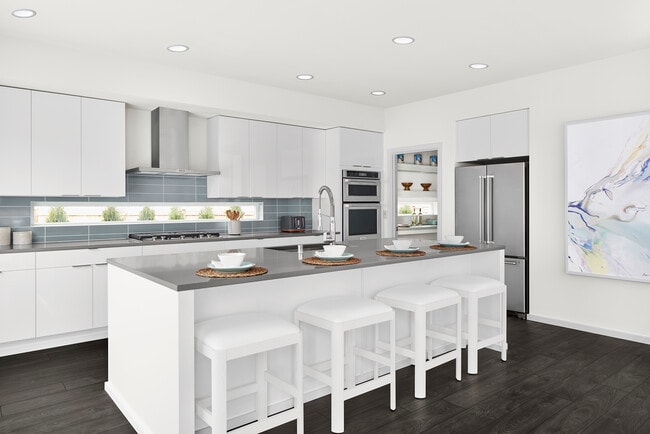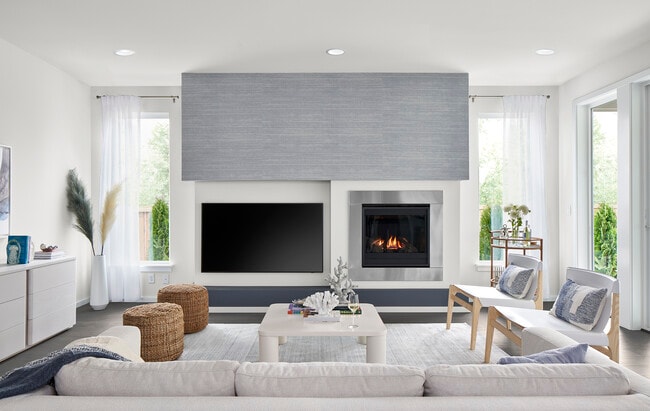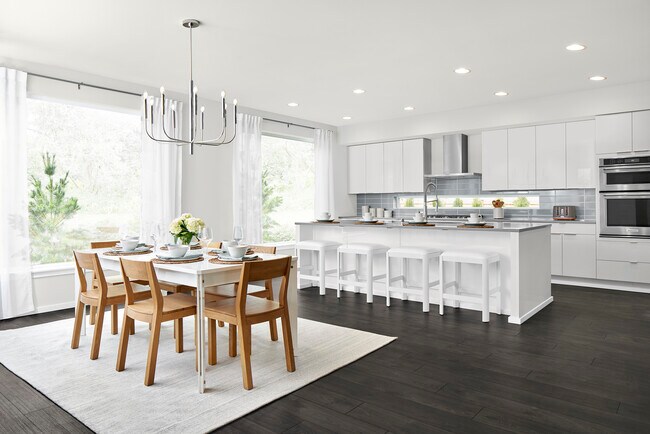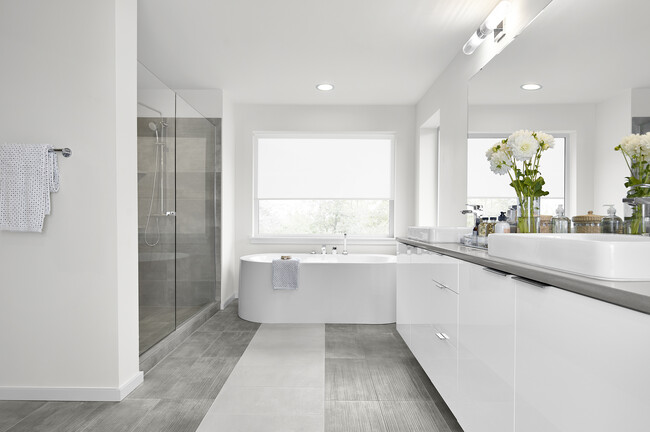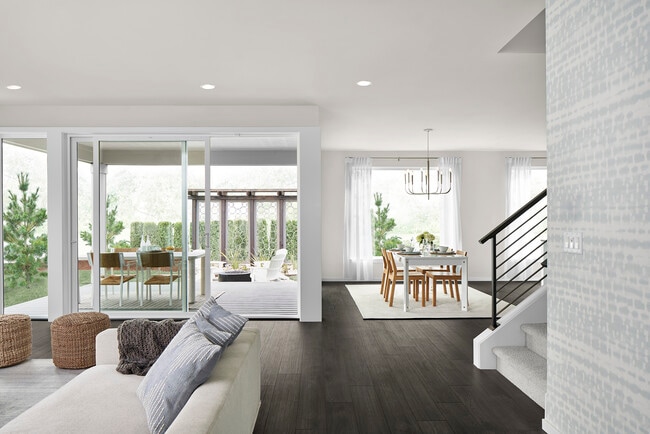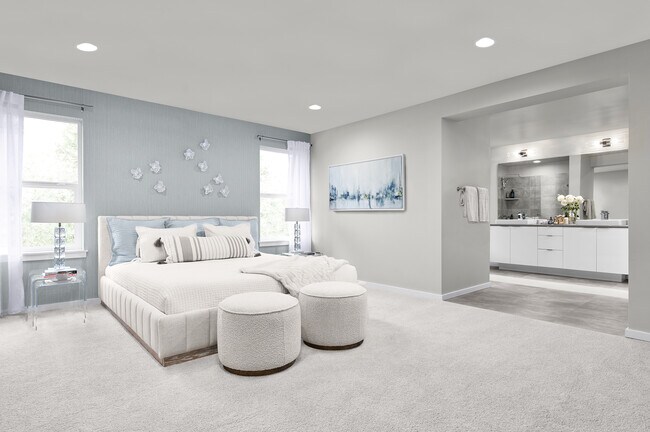
3670 Stossel Ave Carnation, WA 98014
Tolt River Terrace - Single Family HomesEstimated payment $8,376/month
Highlights
- Home Theater
- New Construction
- No HOA
- Carnation Elementary School Rated A-
- Freestanding Bathtub
About This Home
Calm. Cool. Collected. The Cypress uses intentional design and refined styling to present a setting evoking a gentler side of living – one crafted to keep stress at bay. Soften your mood as you approach the artful columns punctuating the contemporary facade. Through its custom-designed wood and frosted glass panel entry door, let the semi-enclosed, with option to fully enclose, Home Office model your life. Need an extra live-in space? Modify the Home Office into a Guest Suite with Bath or Guest Room to provide that perfect live-in option. Upstairs, two of three Secondary Bedrooms offer ample Walk-In Closets. The third is spacious enough for two twin beds – and right around the corner from the Grand Suite, creating an ideal arrangement for soothing sleepless children. A baby nursery, perhaps? When paired with the oversized Dressing Room and Grand Bathroom, meanwhile, the luxurious Grand Suite is all about the essence of adult-time “aaaah.” Like a gift to yourself, close each day by stepping across the large, porcelain tile flooring into the sophisticated frameless walk-in shower or ease effortless into the warmth of the designer free-standing soaking tub. Across from the upstairs Leisure Room, serene hours begin again each morning after descending the Great Room-access staircase.
Sales Office
| Monday |
11:00 AM - 6:00 PM
|
| Tuesday |
Closed
|
| Wednesday |
Closed
|
| Thursday |
Closed
|
| Friday |
11:00 AM - 6:00 PM
|
| Saturday |
11:00 AM - 6:00 PM
|
| Sunday |
11:00 AM - 6:00 PM
|
Home Details
Home Type
- Single Family
Parking
- 2 Car Garage
Home Design
- New Construction
Interior Spaces
- 2-Story Property
- Home Theater
Kitchen
- Oven
- Dishwasher
- Disposal
Bedrooms and Bathrooms
- 4 Bedrooms
- 3 Full Bathrooms
- Freestanding Bathtub
- Soaking Tub
Community Details
- No Home Owners Association
Map
Other Move In Ready Homes in Tolt River Terrace - Single Family Homes
About the Builder
- 31816 Valley Vista St
- Tolt River Terrace - Townhomes
- Tolt River Terrace - Single Family Homes
- 45 Tolt Ave
- 31820 Myrtle Lot 36 St
- 31840 Myrtle Lot 39 St
- 4233 Ave
- 4229 McKinley Lot 31 Ave
- 4221 McKinley Lot 33 Ave
- 4260 Tolt Lot 6 Ave
- 4261 McKinley Lot 18 Ave
- 4265 McKinley Lot 19 Ave
- 4272 Tolt Lot 7 Ave
- 4284 Tolt Lot 8 Ave
- 4296 Tolt Lot 9 Ave
- 31847 E Eugene Lot 12 St
- 4275 Stossel Ave NE
- 4466 Tolt Ave
- 4265 Stossel Ave
- 4210 Ave NE
