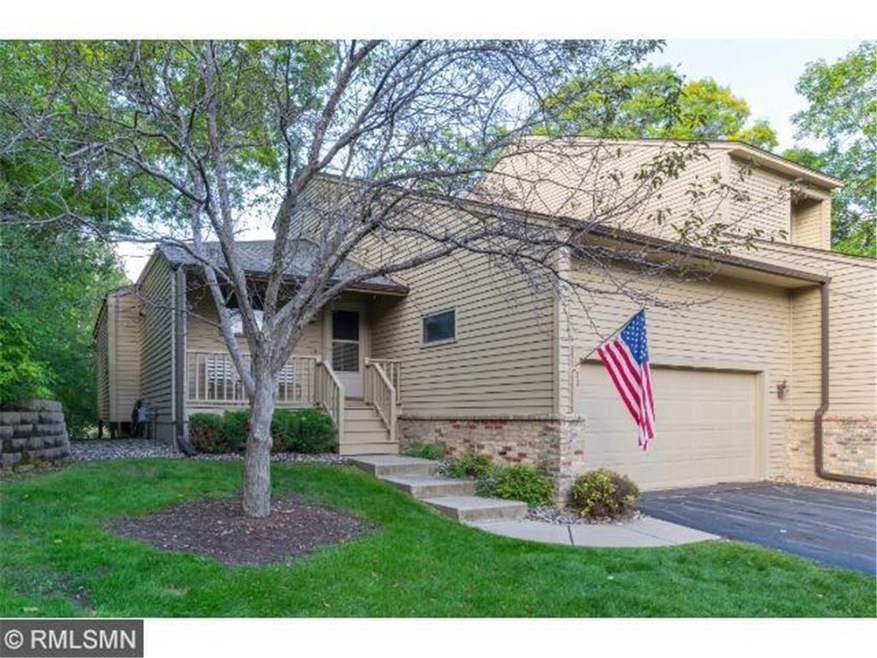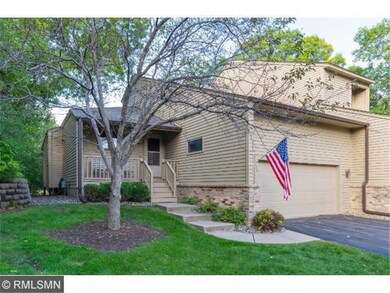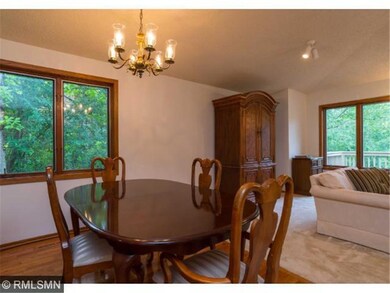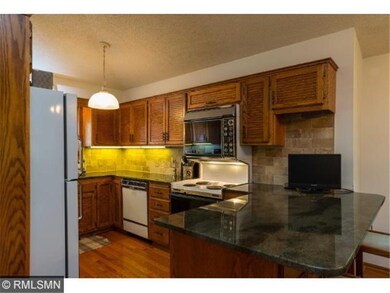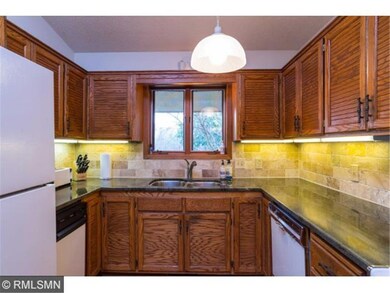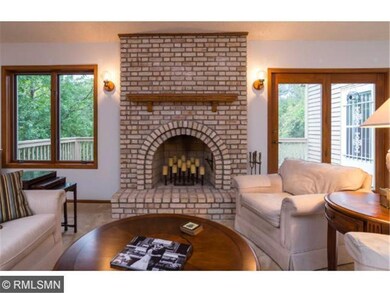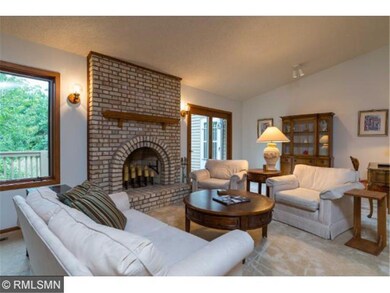
3670 Widgeon Way Saint Paul, MN 55123
Highlights
- Home fronts a pond
- Deck
- Vaulted Ceiling
- Glacier Hills Elementary School Rated A
- Family Room with Fireplace
- Wood Flooring
About This Home
As of August 2024Town Homes at Widgeon Woods, smaller complex. Master bedroom & washer/dryer hookup on main floor. Private deck overlooks pond and wooded area. Granite countertops, hardwood floors, 2 wood burning fireplaces, 2nd suite on lower level and loft/office space.
Last Buyer's Agent
Rhonda Manning
Keller Williams Premier Realty Lake Minnetonka

Townhouse Details
Home Type
- Townhome
Est. Annual Taxes
- $2,523
Year Built
- Built in 1984
Lot Details
- 3,311 Sq Ft Lot
- Home fronts a pond
- End Unit
- Sprinkler System
HOA Fees
- $380 Monthly HOA Fees
Parking
- 2 Car Attached Garage
- Garage Door Opener
Home Design
- Poured Concrete
- Asphalt Shingled Roof
- Wood Siding
- Stone Siding
Interior Spaces
- Woodwork
- Vaulted Ceiling
- Ceiling Fan
- Skylights
- Wood Burning Fireplace
- Family Room with Fireplace
- 2 Fireplaces
- Living Room with Fireplace
Kitchen
- Range
- Microwave
- Dishwasher
- Trash Compactor
- Disposal
Flooring
- Wood
- Tile
Bedrooms and Bathrooms
- 2 Bedrooms
Laundry
- Dryer
- Washer
Basement
- Walk-Out Basement
- Basement Fills Entire Space Under The House
- Drain
- Natural lighting in basement
Outdoor Features
- Deck
- Patio
Utilities
- Forced Air Heating and Cooling System
- Vented Exhaust Fan
- Water Softener is Owned
Community Details
- Association fees include building exterior, hazard insurance, outside maintenance, professional mgmt, snow/lawn care
- Realife Management Association
Listing and Financial Details
- Assessor Parcel Number 106590202010
Ownership History
Purchase Details
Home Financials for this Owner
Home Financials are based on the most recent Mortgage that was taken out on this home.Purchase Details
Purchase Details
Home Financials for this Owner
Home Financials are based on the most recent Mortgage that was taken out on this home.Map
Similar Homes in Saint Paul, MN
Home Values in the Area
Average Home Value in this Area
Purchase History
| Date | Type | Sale Price | Title Company |
|---|---|---|---|
| Deed | $330,000 | -- | |
| Interfamily Deed Transfer | -- | Fsa Title Services Llc | |
| Warranty Deed | $229,900 | Fsa Title Services Llc |
Mortgage History
| Date | Status | Loan Amount | Loan Type |
|---|---|---|---|
| Open | $231,000 | New Conventional | |
| Previous Owner | $240,000 | New Conventional | |
| Previous Owner | $183,920 | New Conventional | |
| Previous Owner | $94,500 | New Conventional |
Property History
| Date | Event | Price | Change | Sq Ft Price |
|---|---|---|---|---|
| 08/28/2024 08/28/24 | Sold | $330,000 | -5.7% | $102 / Sq Ft |
| 07/06/2024 07/06/24 | Pending | -- | -- | -- |
| 06/06/2024 06/06/24 | Price Changed | $350,000 | -4.1% | $108 / Sq Ft |
| 05/16/2024 05/16/24 | For Sale | $365,000 | +58.8% | $113 / Sq Ft |
| 12/15/2014 12/15/14 | Sold | $229,900 | -9.8% | $128 / Sq Ft |
| 11/10/2014 11/10/14 | Pending | -- | -- | -- |
| 09/12/2014 09/12/14 | For Sale | $254,900 | -- | $142 / Sq Ft |
Tax History
| Year | Tax Paid | Tax Assessment Tax Assessment Total Assessment is a certain percentage of the fair market value that is determined by local assessors to be the total taxable value of land and additions on the property. | Land | Improvement |
|---|---|---|---|---|
| 2023 | $3,894 | $362,000 | $85,000 | $277,000 |
| 2022 | $3,484 | $353,600 | $84,800 | $268,800 |
| 2021 | $3,440 | $316,200 | $73,700 | $242,500 |
| 2020 | $3,532 | $305,500 | $73,300 | $232,200 |
| 2019 | $3,038 | $305,200 | $69,800 | $235,400 |
| 2018 | $2,825 | $279,300 | $64,600 | $214,700 |
| 2017 | $2,614 | $243,000 | $58,700 | $184,300 |
| 2016 | $2,566 | $227,100 | $55,900 | $171,200 |
| 2015 | $2,312 | $204,522 | $49,609 | $154,913 |
| 2014 | -- | $186,755 | $45,894 | $140,861 |
| 2013 | -- | $189,916 | $41,282 | $148,634 |
Source: NorthstarMLS
MLS Number: 4527007
APN: 10-65902-02-010
- 3683 Widgeon Way
- 3701 Widgeon Way
- 3635 Saint Francis Way Unit A
- 3664 Abbey Way Unit C
- 1205 Timbershore Ln
- 3655 Falcon Way
- 3698 Cardinal Way
- 3578 Blue Jay Way Unit 204
- 3694 Cardinal Way
- 3566 Blue Jay Way Unit 205
- 3848 Westbury Dr
- 3807 Denmark Ave
- 3831 Denmark Ave
- 3865 Westbury Ln
- 3626 Springwood Ct
- 1345 Crestridge Ln Unit 203
- 3563 Blue Jay Way Unit 106
- 3876 Westbury Ln
- 3539 Springwood Path
- 1019 Briar Creek Rd
