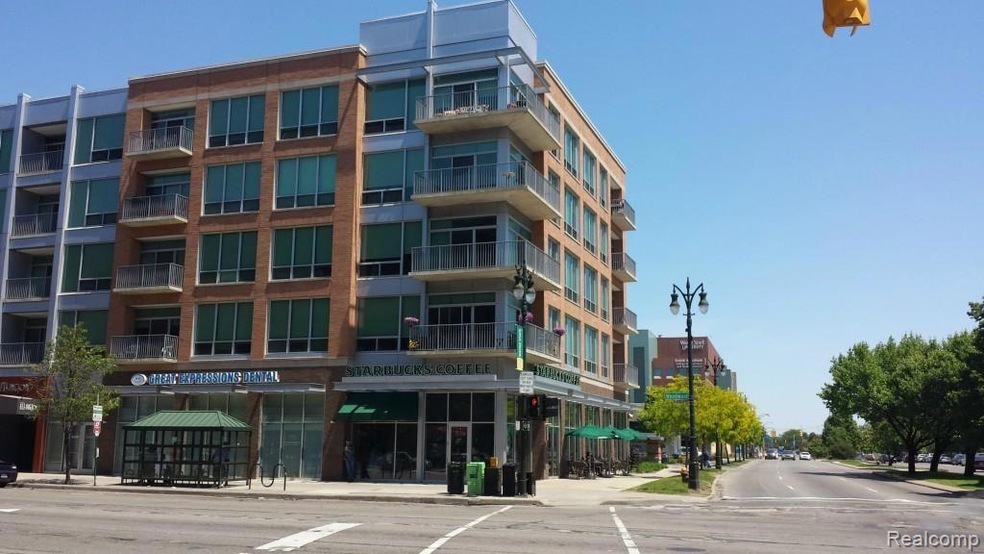
$245,000
- Studio
- 1 Bath
- 944 Sq Ft
- 55 W Canfield St
- Unit 210
- Detroit, MI
This beautiful loft in an Albert Kahn designed Midtown building offers a unique space to serve as your very own oasis. With an updated kitchen and bathroom, you're free to move in and enjoy all of what Detroit has to offer. The space has a naturally warm industrial vibe that is accentuated with concrete floors, high-rise exposed ceilings, with natural light glistening in daily. Inviting and
George Goddard Good Company
