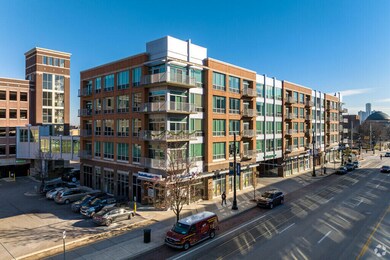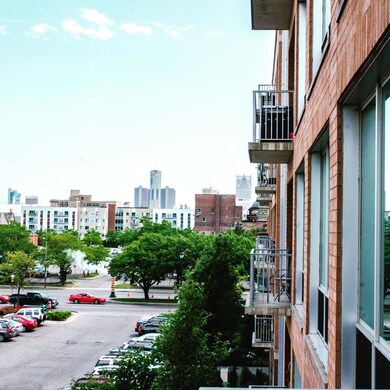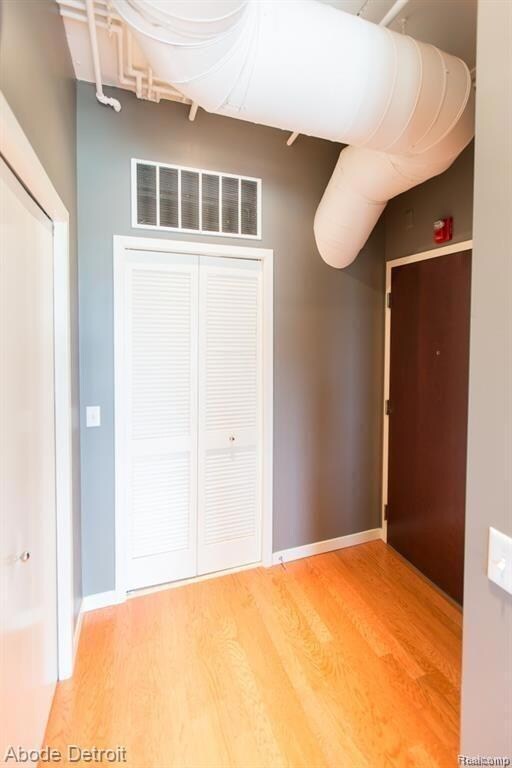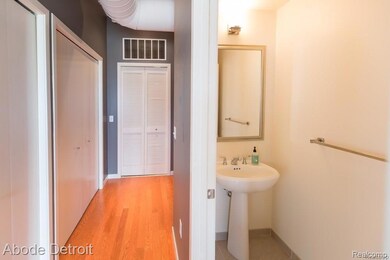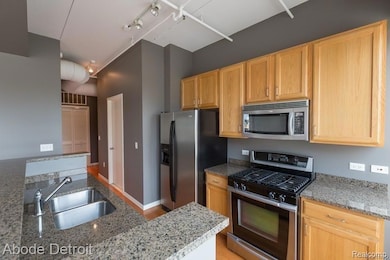This contemporary 1-bedroom, 1.5-bathroom loft-style corner unit offers a sleek living experience with stainless steel appliances, granite countertops, hardwood floors, and expansive floor-to-ceiling windows. Not to mention, it features two balconies that provide breathtaking views of the city.
Located in The Ellington, this unit is located in a prime location near key attractions such as Whole Foods, Wayne State University (WSU), WSU School of Medicine, the Detroit Medical Center, The DIA, Detroit Historical Museum, and the Max M Fisher Music Center. It's also within walking distance or a quick ride on the QLine to popular venues like Little Caesar's Arena, Ford Field, and Comerica Park, as well as a plethora of entertainment and dining options in Downtown Detroit. Residents of The Ellington benefit from amenities such as a 24-hour fitness center, one assigned indoor parking space, security access at main entry with indoor package delivery and secured personal storage space.
For those considering investment opportunities, this property presents an attractive option with a current tenant paying $1850 per month which could be continued upon purchase if desired.
Seller is willing to pay up to 3 mos of HOA fees.
Make your appointment today!


