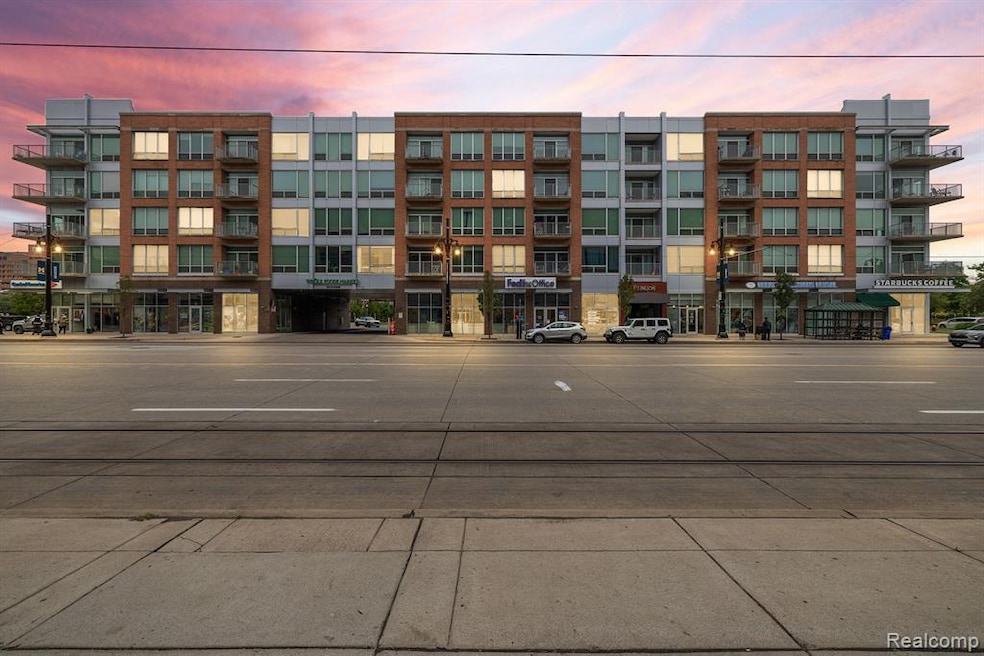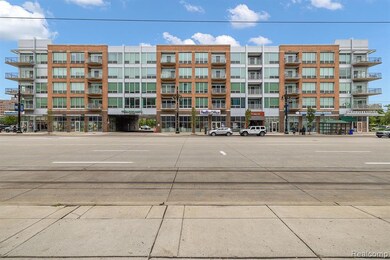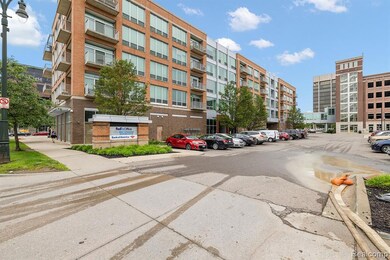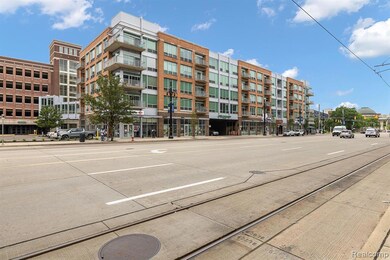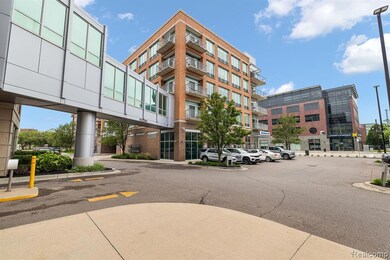Ellington Lofts 3670 Woodward Ave Unit 48-504 Detroit, MI 48201
Midtown NeighborhoodHighlights
- Contemporary Architecture
- Ground Level Unit
- Balcony
- Cass Technical High School Rated 10
- No HOA
- 1 Car Attached Garage
About This Home
Immediate occupancy. PRIME location at the corner of Mack Avenue and Woodward Avenue, the re-energized intersection in the heart of hip and historic Midtown Detroit. Ellington Lofts is situated among the Stadium and Theater District, Wayne State University, Cultural Center, Detroit Medical Center, Starbucks and Whole Foods. Walk to work, school, museums, restaurants, bars, and shops. Leave your car at home and take the Q-line to Downtown. This contemporary/industrial urban condo features granite countertops in kitchen & bathrooms, wood floors, floor to ceiling windows, extra-tall ceiling heights, and has an in-unit laundry. Enjoy city view from the balcony. Building features include a private fitness center, attached parking garage with assigned spaces, and storage.
Condo Details
Home Type
- Condominium
Year Built
- Built in 2005 | Remodeled in 2015
Home Design
- Contemporary Architecture
- Brick Exterior Construction
- Slab Foundation
- Poured Concrete
Interior Spaces
- 1,226 Sq Ft Home
- 1-Story Property
Kitchen
- Free-Standing Gas Range
- Microwave
- Dishwasher
- Disposal
Bedrooms and Bathrooms
- 2 Bedrooms
- 2 Full Bathrooms
Laundry
- Dryer
- Washer
Parking
- 1 Car Attached Garage
- Lighted Parking
- 1 Assigned Parking Space
Outdoor Features
- Balcony
- Exterior Lighting
Location
- Ground Level Unit
Utilities
- Forced Air Heating and Cooling System
- Heating System Uses Natural Gas
- Natural Gas Water Heater
- High Speed Internet
Listing and Financial Details
- Security Deposit $3,600
- 12 Month Lease Term
- Application Fee: 50.00
- Assessor Parcel Number W23I002004S0560
Community Details
Overview
- No Home Owners Association
- High-Rise Condominium
- Wayne County Condo Plan No 806 Subdivision
Amenities
- Laundry Facilities
Pet Policy
- Pets Allowed
Map
About Ellington Lofts
Property History
| Date | Event | Price | List to Sale | Price per Sq Ft |
|---|---|---|---|---|
| 08/01/2023 08/01/23 | For Rent | $2,400 | +4.3% | -- |
| 07/13/2022 07/13/22 | Rented | $2,300 | 0.0% | -- |
| 06/16/2022 06/16/22 | Under Contract | -- | -- | -- |
| 05/31/2022 05/31/22 | For Rent | $2,300 | -- | -- |
Source: Realcomp
MLS Number: 20230063541
- 3670 Woodward Ave Unit 205
- 3670 Woodward Ave Unit 202
- 206 Eliot St
- 246 Eliot St
- 3418 John R St
- 284 Eliot St Unit 4
- 3148 John R St
- 3148 John R St Unit 23
- 3100 Woodward Ave Unit 205
- 3100 Woodward Ave Unit 202
- 3139 Woodward Ave
- 438 Selden St Unit 403
- 112 Watson St Unit 23
- 78 Watson St Unit 8
- 78 Watson St Unit 13
- 78 Watson St Unit 16
- 2959 John R St
- 2915 John R St Unit 502
- 3105 Brush St
- 55 W Canfield St Unit 10
- 3670 Woodward Ave Unit 202
- 3670 Woodward Ave Unit 205
- 40 Davenport St
- 3439 Woodward Ave
- 240 Mack Ave
- 3150 Woodward Ave
- 70 W Alexandrine St
- 232 Erskine St Unit 22
- 438 Selden St Unit 403/403
- 3101-3111 Woodward Ave
- 68 E Willis St Unit 5
- 78 Watson St Unit 8
- 484 Brainard St
- 3740 2nd Ave
- 2915 John R St Unit 502
- 3402 Brush St Unit 1
- 641 Brainard St
- 3531 2nd Ave
- 4240 Cass Ave
- 291 Edmund Place Unit 3
