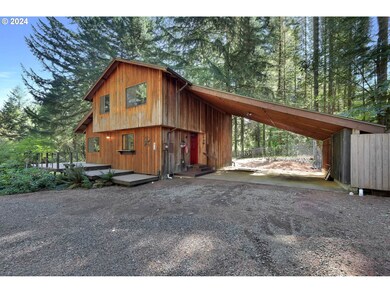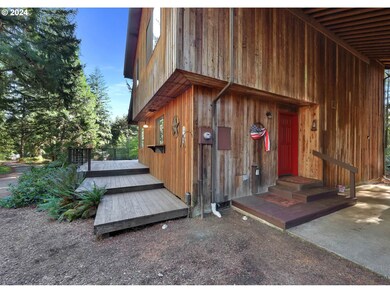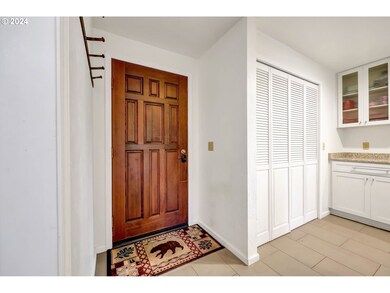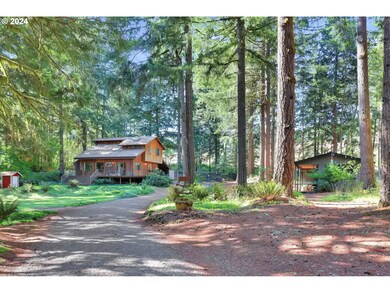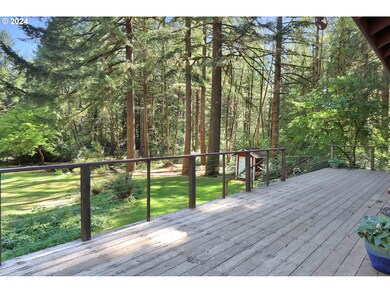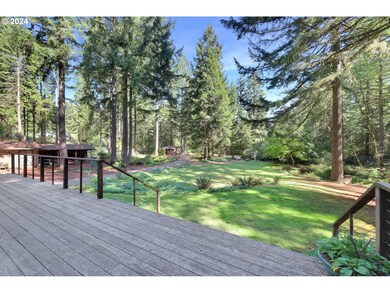
$579,000
- 3 Beds
- 2.5 Baths
- 2,721 Sq Ft
- 2291 Clear Vue Ln
- Springfield, OR
This thoughtfully designed centrally located Springfield home is packed with custom features and special touches at every turn. With 2,721 square feet of well-planned space, it offers both comfort and functionality in a quiet, tucked-away neighborhood on a gracious corner lot. Step into a spacious, light-filled entry that opens to a sunny living room. This living room shares a pass-through gas
Wendrika Olofson Hybrid Real Estate

