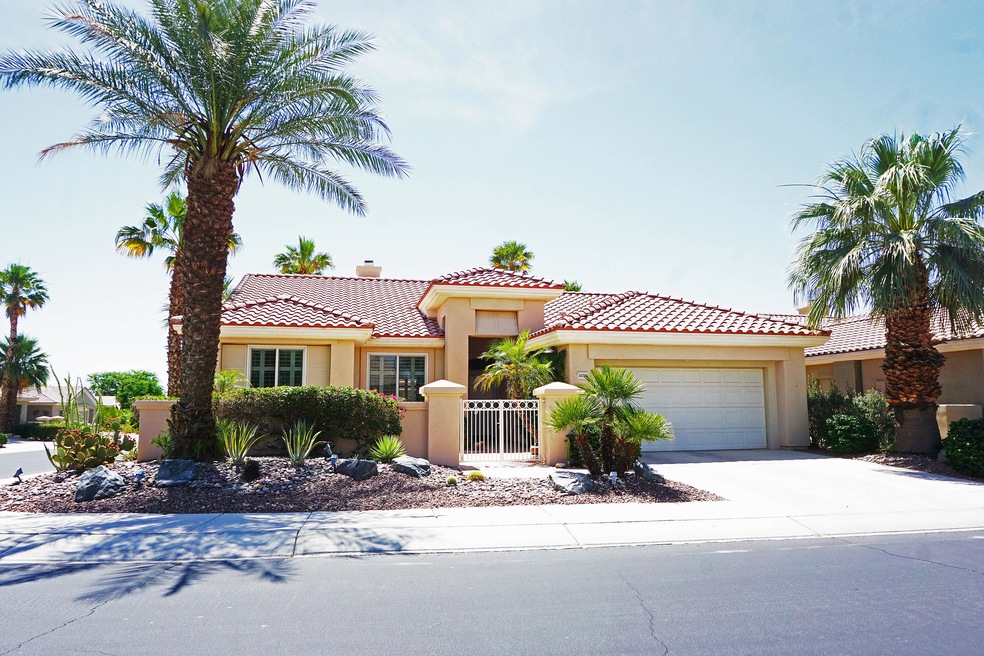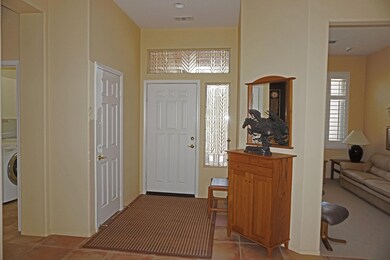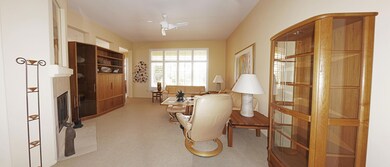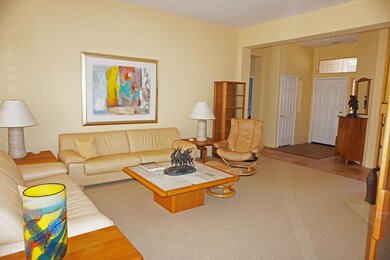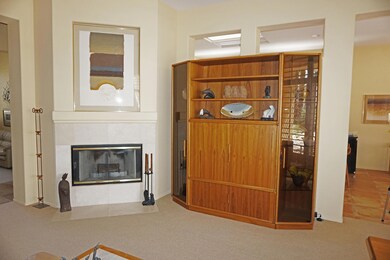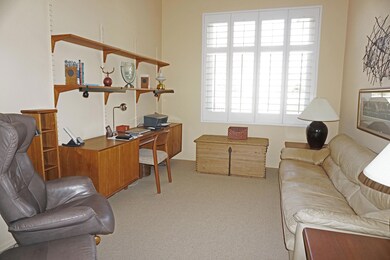
36708 Mojave Sage St Palm Desert, CA 92211
Sun City Palm Desert NeighborhoodEstimated Value: $484,000 - $539,804
Highlights
- Golf Course Community
- Senior Community
- Primary Bedroom Suite
- Fitness Center
- RV Parking in Community
- Gated Community
About This Home
As of June 2022Sun City Palm Desert! Welcome To This Beautiful Marrakech Model Located On An Oversized Corner Lot. This Home Boasts 2 Large Bedrooms, Eat In Kitchen Den/Office & Laundry Room With High Ceilings, Custom Tile Floors, New Appliances & Shutters, Large Master Suite & Master Bath With A Large Jacuzzi Tub & Walk In Closet. The Eat In Kitchen Has New Stainless-Steel Appliances And A Breakfast Bar. The Spacious Living Room Has 10-Foot Ceilings, Shutters & A Fireplace. This Home Has Great Curb Appeal With A Private Gated Lushly Landscaped Courtyard. The Rear Yard Is An Entertainer's Delight, With An Extended Covered Patio, BBQ, And Lush Landscaping.
Home Details
Home Type
- Single Family
Est. Annual Taxes
- $6,832
Year Built
- Built in 1999
Lot Details
- 6,970 Sq Ft Lot
- Block Wall Fence
- Drip System Landscaping
- Corner Lot
- Paved or Partially Paved Lot
- Level Lot
- Sprinklers on Timer
- Private Yard
- Back and Front Yard
HOA Fees
Home Design
- Slab Foundation
- Tile Roof
- Concrete Roof
- Stucco Exterior
Interior Spaces
- 1,764 Sq Ft Home
- 1-Story Property
- Wired For Data
- High Ceiling
- Ceiling Fan
- Recessed Lighting
- Decorative Fireplace
- Raised Hearth
- Fireplace With Glass Doors
- Gas Fireplace
- Shutters
- Bay Window
- Window Screens
- Sliding Doors
- Entryway
- Great Room
- Living Room with Fireplace
- Dining Area
- Den
- Storage
- Utility Room
- Prewired Security
Kitchen
- Breakfast Area or Nook
- Breakfast Bar
- Self-Cleaning Convection Oven
- Gas Oven
- Gas Range
- Range Hood
- Recirculated Exhaust Fan
- Microwave
- Dishwasher
- Corian Countertops
Flooring
- Carpet
- Tile
Bedrooms and Bathrooms
- 2 Bedrooms
- Primary Bedroom Suite
- Linen Closet
- Walk-In Closet
- Remodeled Bathroom
- 2 Full Bathrooms
- Double Vanity
- Low Flow Toliet
- Hydromassage or Jetted Bathtub
- Low Flow Shower
Laundry
- Laundry Room
- Dryer
- Washer
- 220 Volts In Laundry
Parking
- 2 Car Direct Access Garage
- Garage Door Opener
- Driveway
Location
- Ground Level
- Property is near a clubhouse
Utilities
- Forced Air Heating and Cooling System
- Heating System Uses Natural Gas
- Underground Utilities
- 220 Volts in Kitchen
- Property is located within a water district
- Gas Water Heater
- Central Water Heater
- Cable TV Available
Additional Features
- Grab Bars
- Covered patio or porch
Listing and Financial Details
- Assessor Parcel Number 752290041
Community Details
Overview
- Senior Community
- Association fees include clubhouse, security, cable TV
- Built by Del Webb
- Sun City Subdivision, Marrakech Floorplan
- RV Parking in Community
- Community Lake
Amenities
- Picnic Area
- Clubhouse
- Banquet Facilities
- Billiard Room
- Meeting Room
- Card Room
Recreation
- Golf Course Community
- Tennis Courts
- Community Basketball Court
- Pickleball Courts
- Racquetball
- Bocce Ball Court
- Fitness Center
Security
- Card or Code Access
- Gated Community
Ownership History
Purchase Details
Home Financials for this Owner
Home Financials are based on the most recent Mortgage that was taken out on this home.Purchase Details
Home Financials for this Owner
Home Financials are based on the most recent Mortgage that was taken out on this home.Similar Homes in Palm Desert, CA
Home Values in the Area
Average Home Value in this Area
Purchase History
| Date | Buyer | Sale Price | Title Company |
|---|---|---|---|
| Paula K Tyler Revocable Intervivos Trust | $505,000 | First American Title | |
| Nelson Gary R | $198,000 | First American Title Co |
Mortgage History
| Date | Status | Borrower | Loan Amount |
|---|---|---|---|
| Previous Owner | Nelson Gary R | $160,000 |
Property History
| Date | Event | Price | Change | Sq Ft Price |
|---|---|---|---|---|
| 06/25/2022 06/25/22 | Sold | $505,000 | +1.2% | $286 / Sq Ft |
| 05/09/2022 05/09/22 | Pending | -- | -- | -- |
| 05/06/2022 05/06/22 | For Sale | $499,000 | -- | $283 / Sq Ft |
Tax History Compared to Growth
Tax History
| Year | Tax Paid | Tax Assessment Tax Assessment Total Assessment is a certain percentage of the fair market value that is determined by local assessors to be the total taxable value of land and additions on the property. | Land | Improvement |
|---|---|---|---|---|
| 2023 | $6,832 | $515,100 | $30,600 | $484,500 |
| 2022 | $4,183 | $320,627 | $80,147 | $240,480 |
| 2021 | $4,083 | $314,341 | $78,576 | $235,765 |
| 2020 | $4,010 | $311,119 | $77,771 | $233,348 |
| 2019 | $3,936 | $305,020 | $76,247 | $228,773 |
| 2018 | $3,863 | $299,040 | $74,753 | $224,287 |
| 2017 | $3,805 | $293,178 | $73,288 | $219,890 |
| 2016 | $3,734 | $287,430 | $71,851 | $215,579 |
| 2015 | $3,744 | $283,115 | $70,773 | $212,342 |
| 2014 | $3,684 | $277,572 | $69,388 | $208,184 |
Agents Affiliated with this Home
-
John Gonnello

Seller's Agent in 2022
John Gonnello
HomeSmart
(760) 578-5959
45 in this area
51 Total Sales
-
David Manes
D
Buyer's Agent in 2022
David Manes
HomeSmart
5 in this area
14 Total Sales
Map
Source: California Desert Association of REALTORS®
MLS Number: 219078433
APN: 752-290-041
- 78213 Sunrise Mountain View
- 78210 Gray Hawk Dr
- 78200 Willowrich Dr
- 78300 Willowrich Dr
- 78185 Providence Cir
- 78138 Providence Cir
- 37383 Westridge Ave
- 37261 Medjool Ave
- 78420 Willowrich Dr
- 37388 Medjool Ave
- 37417 Mojave Sage St
- 78272 Kensington Ave
- 78305 Kensington Ave
- 78348 Silverleaf Ct
- 78215 Sunrise Canyon Ave
- 78302 Silver Sage Dr
- 78158 Sunrise Canyon Ave
- 78438 Condor Cove
- 78278 Sunrise Canyon Ave
- 78410 Prairie Flower Dr
- 36708 Mojave Sage St
- 36748 Mojave Sage St
- 78163 Sunrise Mountain View
- 78160 Sunrise Mountain View
- 36675 Mojave Sage St
- 78144 Suncliff Cir
- 36715 Mojave Sage St
- 78173 Sunrise Mountain View
- 36635 Mojave Sage St
- 78170 Sunrise Mountain View
- 78124 Suncliff Cir
- 36755 Mojave Sage St
- 36588 Mojave Sage St
- 36595 Mojave Sage St
- 78114 Suncliff Cir
- 78180 Sunrise Mountain View
- 78141 Suncliff Cir
- 78151 Suncliff Cir
- 78131 Suncliff Cir
- 78161 Suncliff Cir
