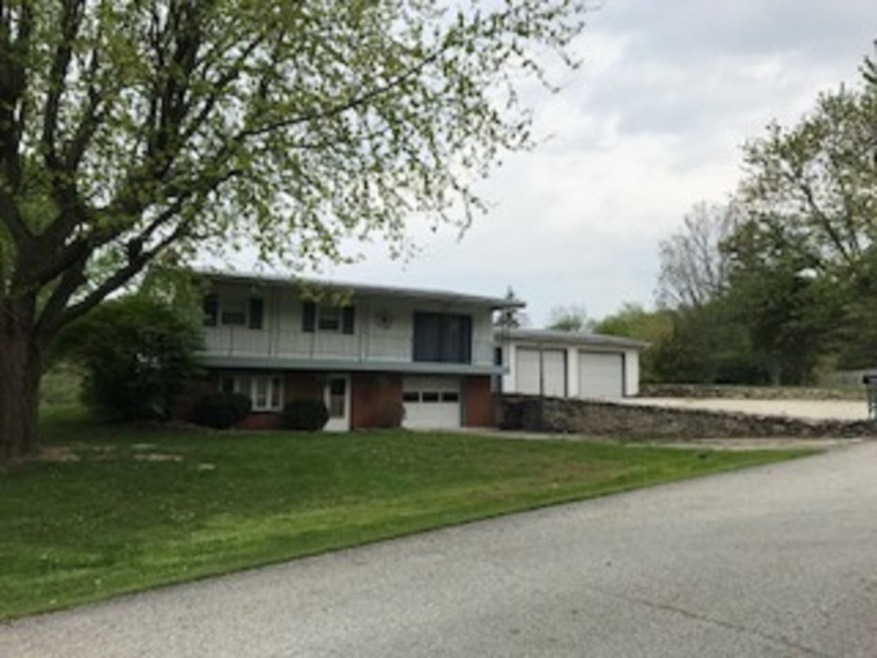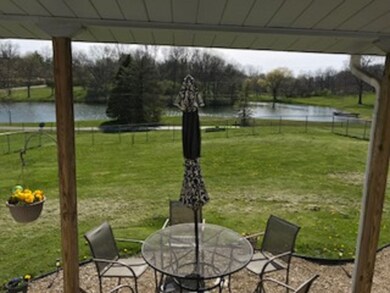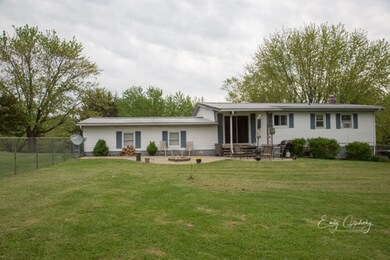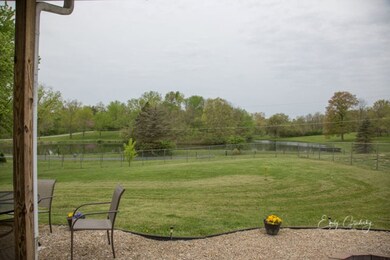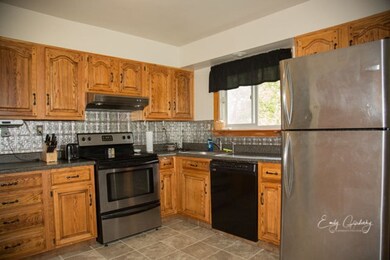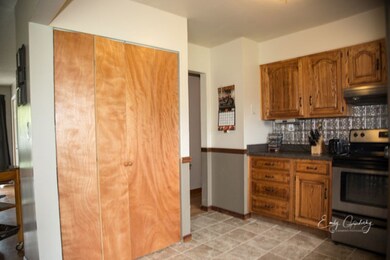
3671 N Willowbrook Dr Marion, IN 46952
Estimated Value: $234,000 - $255,000
Highlights
- Lake, Pond or Stream
- Covered patio or porch
- Double Pane Windows
- Traditional Architecture
- 3 Car Attached Garage
- Ceiling Fan
About This Home
As of September 2018OPEN HOUSE SUNDAY JULY 8TH 1-2PM This home offers 4 bedrooms with 2 nicely updated bathrooms. This home had a new metal roof and septic system installed in 2015. The location offers country quiet but the safety of neighbors and community. The close to town advantage gives you the ease of travel with the feel of country living. Internet ATT $40 monthly (high speed)
Last Buyer's Agent
Scott Thornsberry
Ness Bros. Realtors & Auctioneers
Home Details
Home Type
- Single Family
Est. Annual Taxes
- $591
Year Built
- Built in 1974
Lot Details
- 0.58 Acre Lot
- Rural Setting
- Chain Link Fence
- Lot Has A Rolling Slope
Parking
- 3 Car Attached Garage
- Garage Door Opener
- Gravel Driveway
Home Design
- Traditional Architecture
- Slab Foundation
- Metal Roof
Interior Spaces
- 2-Story Property
- Ceiling Fan
- Double Pane Windows
- Insulated Doors
- Fire and Smoke Detector
Kitchen
- Electric Oven or Range
- Laminate Countertops
Bedrooms and Bathrooms
- 4 Bedrooms
- Separate Shower
Laundry
- Laundry on main level
- Washer and Electric Dryer Hookup
Eco-Friendly Details
- Energy-Efficient Windows
- Energy-Efficient Doors
Outdoor Features
- Lake, Pond or Stream
- Covered patio or porch
Schools
- Riverview/Justice Elementary School
- Mcculloch/Justice Middle School
- Marion High School
Utilities
- Cooling System Mounted In Outer Wall Opening
- Window Unit Cooling System
- Radiant Ceiling
- Baseboard Heating
- Private Company Owned Well
- Well
- Septic System
Community Details
- Willowbrook Subdivision
Listing and Financial Details
- Assessor Parcel Number 27-02-20-104-006.000-032
Ownership History
Purchase Details
Home Financials for this Owner
Home Financials are based on the most recent Mortgage that was taken out on this home.Purchase Details
Home Financials for this Owner
Home Financials are based on the most recent Mortgage that was taken out on this home.Purchase Details
Home Financials for this Owner
Home Financials are based on the most recent Mortgage that was taken out on this home.Similar Homes in Marion, IN
Home Values in the Area
Average Home Value in this Area
Purchase History
| Date | Buyer | Sale Price | Title Company |
|---|---|---|---|
| Gruber Amy S | -- | -- | |
| Whitt Michael W | -- | None Available | |
| Whitt Brandy K | -- | None Available |
Mortgage History
| Date | Status | Borrower | Loan Amount |
|---|---|---|---|
| Open | Gruber Amy S | $102,000 | |
| Previous Owner | Gruber Amy S | $101,650 | |
| Previous Owner | Whitt Michael W | $86,000 | |
| Previous Owner | Whitt Brandy K | $87,000 |
Property History
| Date | Event | Price | Change | Sq Ft Price |
|---|---|---|---|---|
| 09/28/2018 09/28/18 | Sold | $107,000 | -4.9% | $50 / Sq Ft |
| 08/30/2018 08/30/18 | Pending | -- | -- | -- |
| 07/19/2018 07/19/18 | Price Changed | $112,500 | -3.4% | $53 / Sq Ft |
| 06/04/2018 06/04/18 | Price Changed | $116,500 | -2.3% | $55 / Sq Ft |
| 05/12/2018 05/12/18 | For Sale | $119,200 | -- | $56 / Sq Ft |
Tax History Compared to Growth
Tax History
| Year | Tax Paid | Tax Assessment Tax Assessment Total Assessment is a certain percentage of the fair market value that is determined by local assessors to be the total taxable value of land and additions on the property. | Land | Improvement |
|---|---|---|---|---|
| 2024 | $1,374 | $211,000 | $43,400 | $167,600 |
| 2023 | $1,217 | $199,900 | $43,400 | $156,500 |
| 2022 | $1,160 | $175,400 | $39,600 | $135,800 |
| 2021 | $1,062 | $157,100 | $39,600 | $117,500 |
| 2020 | $837 | $148,100 | $39,600 | $108,500 |
| 2019 | $764 | $147,100 | $39,600 | $107,500 |
| 2018 | $652 | $140,600 | $39,600 | $101,000 |
| 2017 | $591 | $135,300 | $39,600 | $95,700 |
| 2016 | $513 | $129,400 | $39,600 | $89,800 |
| 2014 | $547 | $134,800 | $39,600 | $95,200 |
| 2013 | $547 | $140,800 | $39,600 | $101,200 |
Agents Affiliated with this Home
-
Andy Eckert

Seller's Agent in 2018
Andy Eckert
Ness Bros. Realtors & Auctioneers
(260) 356-3911
175 Total Sales
-

Buyer's Agent in 2018
Scott Thornsberry
Ness Bros. Realtors & Auctioneers
Map
Source: Indiana Regional MLS
MLS Number: 201819785
APN: 27-02-20-104-006.000-032
- 2010 E Bocock Rd
- 3671 N Moorland Dr
- 3311 Wildwood Dr
- 1559 E Martha Dr
- 3105 N Huntington Rd
- 110 E Harreld Rd
- 2325 N Huntington Rd
- 3652 NE Shadeland Rd
- 517 E Christy St
- 2315 N River Rd
- 4231 N Conner Dr
- 1622 W Parkview Dr
- 528 E Wiley St
- 1502 N Baldwin Ave
- 1513 N Quarry Rd
- 647 Candlewood Dr
- 1875 N Michael Dr
- 1880 N Michael Dr
- 211 W Wharton Dr
- 1009 W Chapel Pike
- 3671 N Willowbrook Dr
- 3653 N Willowbrook Dr
- 3699 N Willowbrook Dr
- 3676 N Willowbrook Dr
- 3629 N Willowbrook Dr
- 3731 N Willowbrook Dr
- 3646 N Willowbrook Dr
- 3726 N Willowbrook Dr
- 3765 N Willowbrook Dr
- 1425 E Bocock Rd
- 3758 N Willowbrook Dr
- 1575 E Bocock Rd
- 3775 N Willowbrook Dr
- 1520 E Bocock Rd
- 1526 E Bocock Rd
- 4215 N 210 E
- 1660 E Bocock Rd
- 1255 E Bocock Rd
- 1280 E Bocock Rd
- 4285 N 210 E
