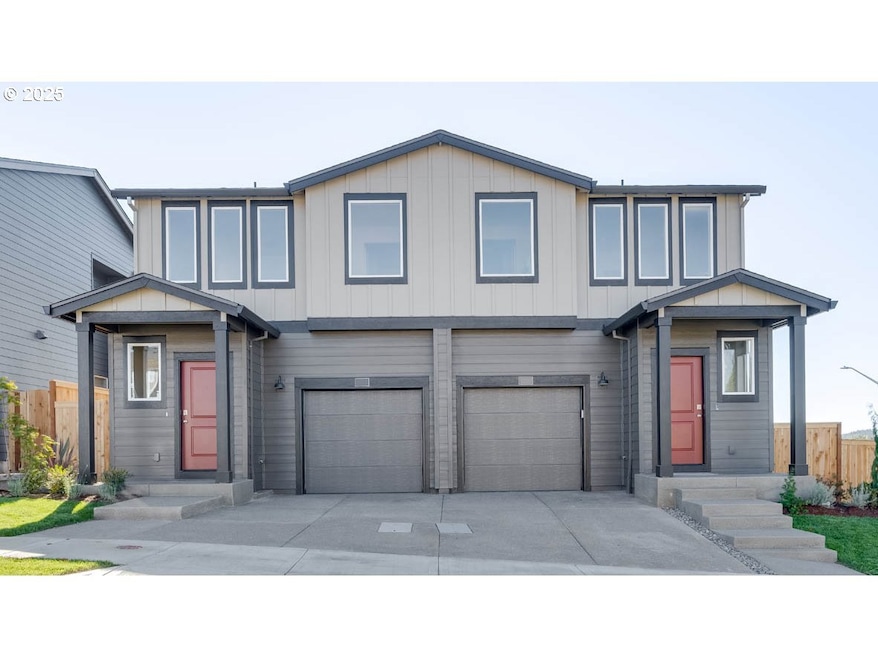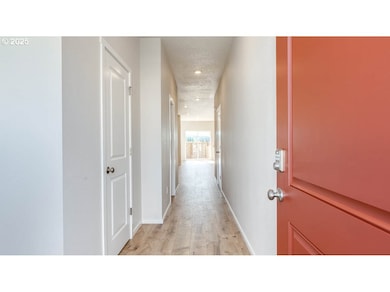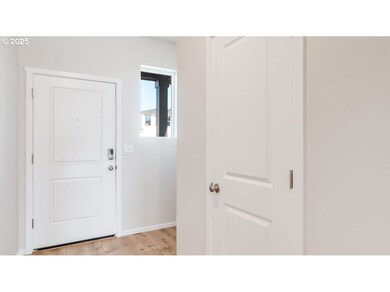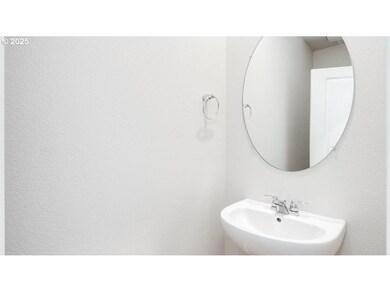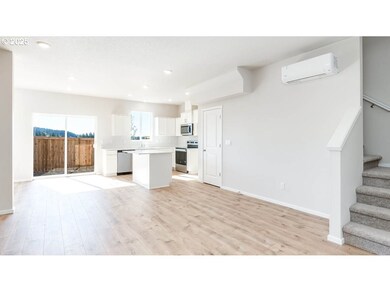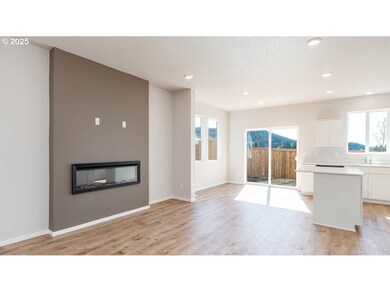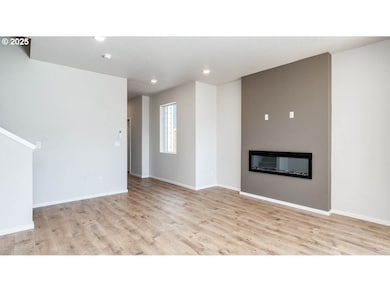3671 SW 36th St Gresham, OR 97080
Pleasant Valley NeighborhoodEstimated payment $2,905/month
Highlights
- Under Construction
- Quartz Countertops
- 1 Car Attached Garage
- Seasonal View
- Stainless Steel Appliances
- Double Pane Windows
About This Home
The Glacier floor plan is one of our townhome floor plans at Terrace at Pleasant Valley, a new home community in Gresham, Oregon. This townhome measures at 1,545 square feet, and features 3 bedrooms plus a tech niche, 2.5 bathrooms, and an attached garage. As you enter the home, there is a powder room and extra storage closet off the entryway, which feeds into an open and airy great room. The great room flows into the kitchen and dining area, making it a great location for hosting. Cook in style with the chef-inspired kitchen that features solid surface countertops, a spacious pantry, and stainless-steel appliances. Upstairs, you’ll find all three bedrooms are carpeted and cozy. The primary bedroom holds a large walk-in closet, walk-in shower, and a double vanity. Office open Wednesday to Sunday, 10am - 5:30pm. Receive a closing cost credit with use of builder’s preferred lender, reach out for more details. Photos are representative of plan only and finishes may vary as built. Come visit Terrace at Pleasant Valley and claim your Monroe today!
Property Details
Home Type
- Multi-Family
Year Built
- Built in 2025 | Under Construction
Lot Details
- Landscaped
HOA Fees
- $178 Monthly HOA Fees
Parking
- 1 Car Attached Garage
- Driveway
- On-Street Parking
Property Views
- Seasonal
- Territorial
Home Design
- Property Attached
- Shingle Roof
- Composition Roof
- Cement Siding
Interior Spaces
- 1,545 Sq Ft Home
- 2-Story Property
- Electric Fireplace
- Double Pane Windows
- Family Room
- Living Room
- Dining Room
- Crawl Space
- Laundry Room
Kitchen
- Free-Standing Range
- Microwave
- Plumbed For Ice Maker
- Dishwasher
- Stainless Steel Appliances
- Kitchen Island
- Quartz Countertops
- Disposal
Bedrooms and Bathrooms
- 3 Bedrooms
Schools
- Pleasant Valley Elementary School
- Centennial Middle School
- Centennial High School
Utilities
- Mini Split Air Conditioners
- Forced Air Heating System
- Heat Pump System
- Mini Split Heat Pump
- Electric Water Heater
- Fiber Optics Available
Listing and Financial Details
- Builder Warranty
- Home warranty included in the sale of the property
- Assessor Parcel Number New Construction
Community Details
Overview
- Rolling Rock Community Management Association, Phone Number (503) 330-2405
- On-Site Maintenance
Security
- Resident Manager or Management On Site
Map
Home Values in the Area
Average Home Value in this Area
Property History
| Date | Event | Price | List to Sale | Price per Sq Ft |
|---|---|---|---|---|
| 11/17/2025 11/17/25 | Off Market | $434,995 | -- | -- |
| 11/14/2025 11/14/25 | For Sale | $434,995 | -- | $282 / Sq Ft |
Source: Regional Multiple Listing Service (RMLS)
MLS Number: 703174900
- 3915 SW Duniway Ln
- 3933 SW Duniway Ln
- 3905 SW Duniway Ln
- 3907 SW Duniway Ln
- 3587 SW Thomas Ave
- 3541 SW Thomas Ave
- 3564 SW 36th St
- 3513 SW Thomas Ave
- 3471 SW Thomas Ave
- 3713 SW 38th St
- Glacier Plan at Terrace at Pleasant Valley
- Woodbridge Plan at Terrace at Pleasant Valley
- Monroe Plan at Terrace at Pleasant Valley
- 3505 SW Thomas Ave
- Forest Plan at Terrace at Pleasant Valley
- 3714 SW 38th St
- 3736 SW 38th St
- 3717 SW 40th St
- 3751 SW 40th St
- 3787 SW 40th St
