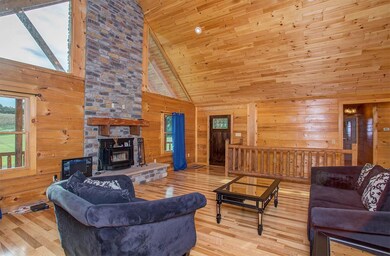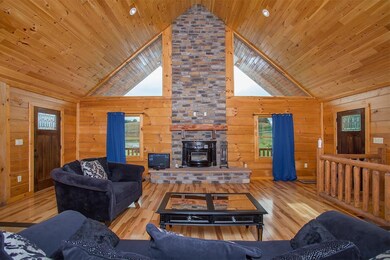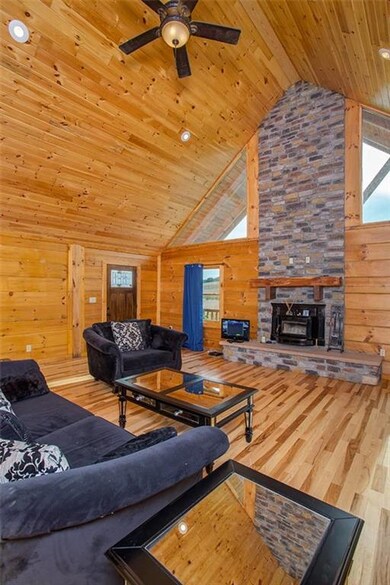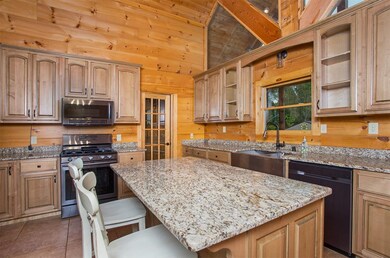
3672 Randolph Goodluck Rd Summer Shade, KY 42166
Highlights
- In Ground Pool
- Ranch Style House
- Whirlpool Bathtub
- Deck
- Wood Flooring
- Workshop
About This Home
As of June 2023Approx 3800 SQFT, Built only 2 Yrs ago! Built w/D-Log system, Pine interior walls, Hickory wood floors,tiled Baths, custom Amish-built cabinetry,granite in Kit&bathrooms, Spacious work Island in Kit,SS Farmhouse sink,walk-in Pantry,Vaulted&cathedral ceilings, unique Teak Wood jetted Bathtubs, vessel sinks,Stone wood-burning FP in GreatRm,Natural gas heat w/ Natural gas On-Demand water heater,Full Basement!.Custom built outdoor Stone FP, Large patio,In-ground POOL w/pool house! 2-car garage + 3 bay PoleBarn/Shop with electric and concrete floor. THIS EXCEPTIONAL LOG HOME HAS SO MUCH TO OFFER!
Last Agent to Sell the Property
RE/MAX Highland Realty License #206186 Listed on: 01/03/2018

Home Details
Home Type
- Single Family
Year Built
- Built in 2020
Lot Details
- 2.45 Acre Lot
- Landscaped with Trees
- Garden
Parking
- 3 Car Garage
- Garage Door Opener
- Gravel Driveway
Home Design
- Ranch Style House
- Poured Concrete
- Frame Construction
- Log Siding
- Stone Exterior Construction
Interior Spaces
- 1,916 Sq Ft Home
- Tray Ceiling
- Ceiling Fan
- Tilt-In Windows
- Wood Frame Window
- Workshop
- Laundry Room
Kitchen
- Gas Range
- Microwave
- Dishwasher
Flooring
- Wood
- Tile
Bedrooms and Bathrooms
- 2 Bedrooms
- Walk-In Closet
- 2 Full Bathrooms
- Double Vanity
- Whirlpool Bathtub
- Separate Shower
Basement
- Walk-Out Basement
- Basement Fills Entire Space Under The House
Home Security
- Home Security System
- Fire and Smoke Detector
Outdoor Features
- In Ground Pool
- Deck
- Patio
- Storage Shed
Schools
- Summer Shade Elementary School
- Metcalfe County High School
Utilities
- Forced Air Heating and Cooling System
- Heating System Uses Natural Gas
- Heating System Uses Wood
- Natural Gas Water Heater
- Septic System
Similar Homes in Summer Shade, KY
Home Values in the Area
Average Home Value in this Area
Property History
| Date | Event | Price | Change | Sq Ft Price |
|---|---|---|---|---|
| 06/09/2023 06/09/23 | Sold | $387,000 | -2.0% | $207 / Sq Ft |
| 03/31/2023 03/31/23 | Pending | -- | -- | -- |
| 02/23/2023 02/23/23 | For Sale | $395,000 | +36.2% | $211 / Sq Ft |
| 07/01/2019 07/01/19 | Sold | $290,000 | -- | $151 / Sq Ft |
Tax History Compared to Growth
Agents Affiliated with this Home
-
Dwayne Pierce

Seller's Agent in 2023
Dwayne Pierce
Keller Williams First Choice Realty
(270) 590-0295
223 Total Sales
-
Beth Sheesley

Seller's Agent in 2019
Beth Sheesley
RE/MAX
(270) 590-0974
123 Total Sales
Map
Source: South Central Kentucky Association of REALTORS®
MLS Number: SC38182
- 0 Randolph Summer Shade Rd
- 6198 Randolph Summer Shade Rd
- 605 Phillip Whitlow Rd
- 1300 Roy Grider Rd
- 184 Wilbur Glass Rd
- 1275 Spradlin Rd
- 348 Fred Page Rd
- 420 Stanley Syra Rd
- 20 Corbett Shirley Rd
- 1221 Old Glasgow Rd
- 234 Bronston Howard Rd
- 11701 Burkesville Rd
- 71 John Ray Rd
- 0 Ernie Ferrell Rd Unit 11491079
- 302 Glasgow St
- 34 Cedar Flat Curtis Rd
- 600 Cora Wilborn Rd
- 33 Moore Rd
- 10380 Burkesville Rd
- 000 Kentucky 80






