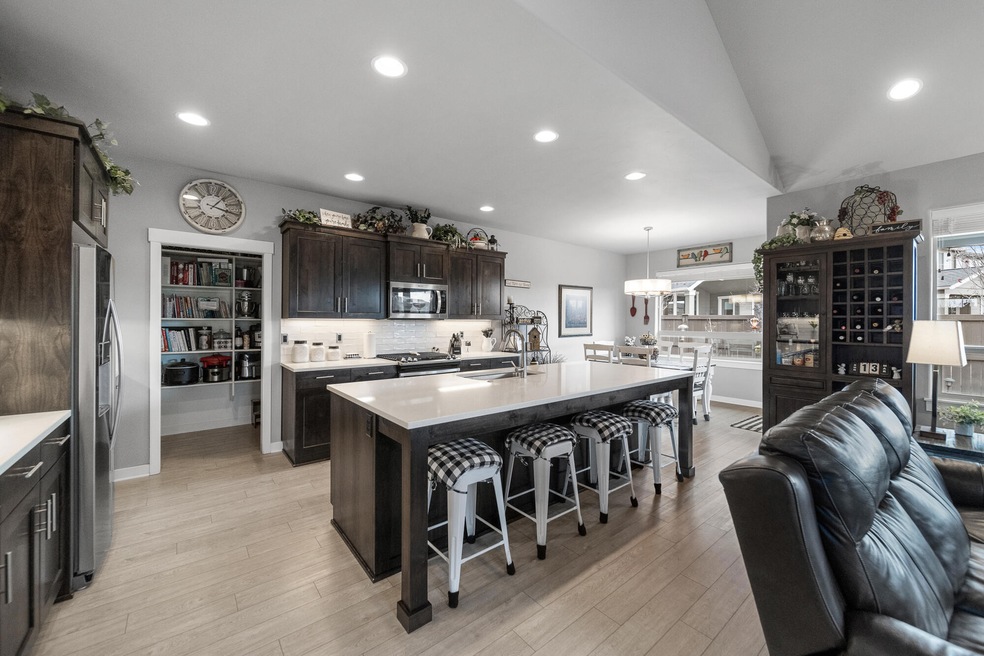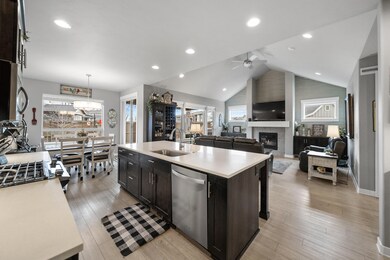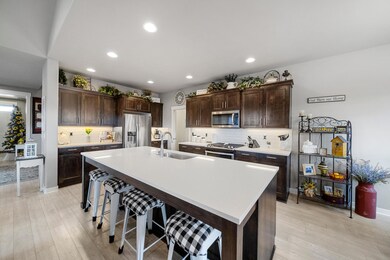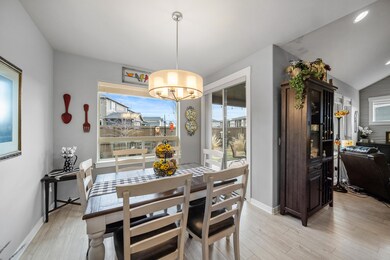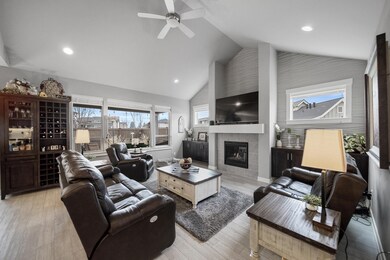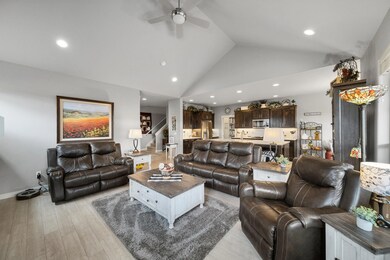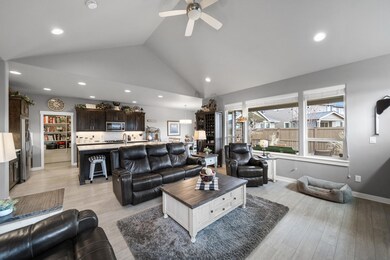
3672 SW Coyote Ln Redmond, OR 97756
Highlights
- Craftsman Architecture
- Clubhouse
- Great Room
- Sage Elementary School Rated A-
- Bonus Room
- Neighborhood Views
About This Home
As of May 2022Award winning, meticulously maintained, ''almost new'' contemporary Craftsman home w/an open floor plan in Triple Ridge, one of the finest communities in Central Oregon. Bright and airy home with master suite on the main floor, flex room, office/gym, great room with gas fireplace and a chef's dream kitchen! Quartz slab counters, social island bar seating, stainless steel appliances, gas stove, and a long walk-through pantry. Window filled walls overlooking covered outdoor living area and just steps away from community pool. Master suite offers spa inspired bath with lounge tub, separate shower, dual vanities, and expansive walk-in closet. Guests are sure to enjoy the spacious living area, luxe bath, and two large bedrooms upstairs. 3 car garage and ample storage for activity gear. Easy living with HOA dues of $113 covering front yard maintenance, pool access, clubhouse, walking trails and more. Centrally located with quick access to golf, dining, hiking, schools, Bend, and surrounding
Last Agent to Sell the Property
Parker Vernon
John L Scott Bend-Redmond License #201223066
Home Details
Home Type
- Single Family
Est. Annual Taxes
- $5,069
Year Built
- Built in 2017
Lot Details
- 6,098 Sq Ft Lot
- Fenced
- Landscaped
- Front and Back Yard Sprinklers
- Property is zoned R4, R4
HOA Fees
- $113 Monthly HOA Fees
Parking
- 3 Car Attached Garage
Home Design
- Craftsman Architecture
- Stem Wall Foundation
- Composition Roof
- Double Stud Wall
Interior Spaces
- 3,002 Sq Ft Home
- 2-Story Property
- Gas Fireplace
- Great Room
- Living Room
- Bonus Room
- Neighborhood Views
- Surveillance System
- Laundry Room
Flooring
- Carpet
- Laminate
- Tile
Bedrooms and Bathrooms
- 5 Bedrooms
- 3 Full Bathrooms
Schools
- Sage Elementary School
- Obsidian Middle School
- Ridgeview High School
Utilities
- Central Air
- Heating System Uses Natural Gas
Listing and Financial Details
- Assessor Parcel Number 275204
Community Details
Overview
- Built by Phalish
- Triple Ridge Subdivision
- On-Site Maintenance
- Maintained Community
Amenities
- Clubhouse
Recreation
- Community Pool
Ownership History
Purchase Details
Purchase Details
Home Financials for this Owner
Home Financials are based on the most recent Mortgage that was taken out on this home.Purchase Details
Home Financials for this Owner
Home Financials are based on the most recent Mortgage that was taken out on this home.Map
Similar Homes in Redmond, OR
Home Values in the Area
Average Home Value in this Area
Purchase History
| Date | Type | Sale Price | Title Company |
|---|---|---|---|
| Bargain Sale Deed | -- | -- | |
| Warranty Deed | $499,999 | First American Title | |
| Warranty Deed | $502,900 | Amerititle |
Mortgage History
| Date | Status | Loan Amount | Loan Type |
|---|---|---|---|
| Previous Owner | $395,000 | New Conventional | |
| Previous Owner | $504,700 | New Conventional | |
| Previous Owner | $25,000 | Construction |
Property History
| Date | Event | Price | Change | Sq Ft Price |
|---|---|---|---|---|
| 05/06/2022 05/06/22 | Sold | $845,000 | +3.1% | $281 / Sq Ft |
| 03/23/2022 03/23/22 | Pending | -- | -- | -- |
| 03/01/2022 03/01/22 | For Sale | $819,990 | +64.0% | $273 / Sq Ft |
| 01/10/2019 01/10/19 | Sold | $499,999 | -2.0% | $167 / Sq Ft |
| 12/09/2018 12/09/18 | Pending | -- | -- | -- |
| 11/29/2018 11/29/18 | For Sale | $510,000 | +1.4% | $170 / Sq Ft |
| 09/28/2018 09/28/18 | Sold | $502,900 | +0.6% | $168 / Sq Ft |
| 08/22/2018 08/22/18 | Pending | -- | -- | -- |
| 06/21/2018 06/21/18 | For Sale | $499,900 | -- | $167 / Sq Ft |
Tax History
| Year | Tax Paid | Tax Assessment Tax Assessment Total Assessment is a certain percentage of the fair market value that is determined by local assessors to be the total taxable value of land and additions on the property. | Land | Improvement |
|---|---|---|---|---|
| 2024 | $6,030 | $299,270 | -- | -- |
| 2023 | $5,767 | $290,560 | $0 | $0 |
| 2022 | $5,242 | $273,890 | $0 | $0 |
| 2021 | $5,069 | $265,920 | $0 | $0 |
| 2020 | $4,840 | $265,920 | $0 | $0 |
| 2019 | $4,629 | $258,180 | $0 | $0 |
| 2018 | $1,267 | $70,380 | $0 | $0 |
| 2017 | $41 | $2,250 | $0 | $0 |
Source: Southern Oregon MLS
MLS Number: 220141210
APN: 275204
- 3709 SW Coyote Place
- 3690 SW Badger Ct
- 3730 SW Badger Ct
- 4534 SW 37th St
- 4536 SW 36th St
- 3789 SW Coyote Place
- 3876 SW Coyote Ln
- 4649 SW 36th St
- 3606 SW Badger Ave
- 4561 SW 39th St
- 4283 SW 34th St
- 4287 SW 39th St Unit Lot 151
- 4275 SW 39th St Unit Lot 150
- 4263 SW 39th St Unit Lot 149
- 4233 SW 39th St Unit Lot 147
- 4199 SW 34th St
- 4110 SW 40th St
- 3883 SW Badger Ave Unit LOTS 1-4
- 4158 SW Coyote Ave
- 4415 SW Ben Hogan Dr
