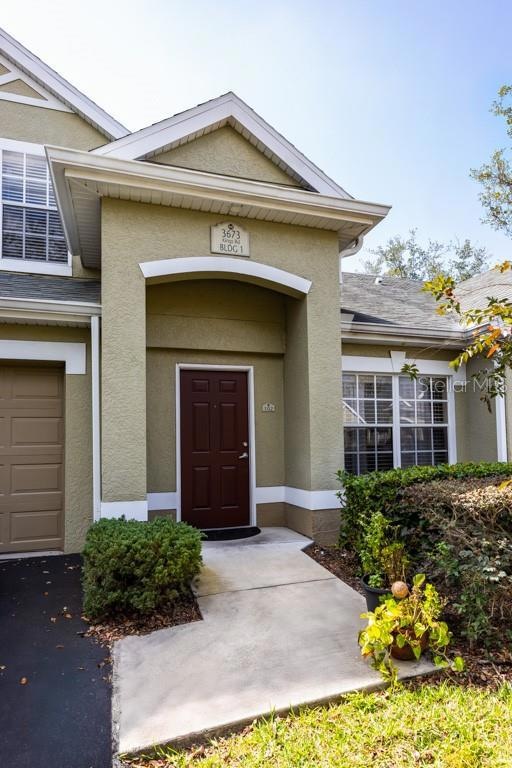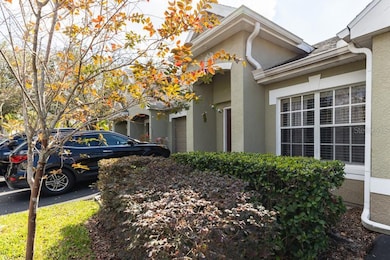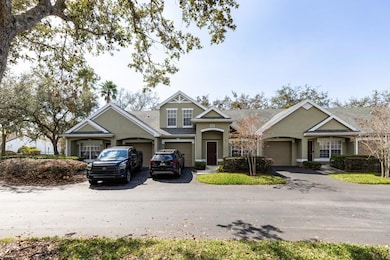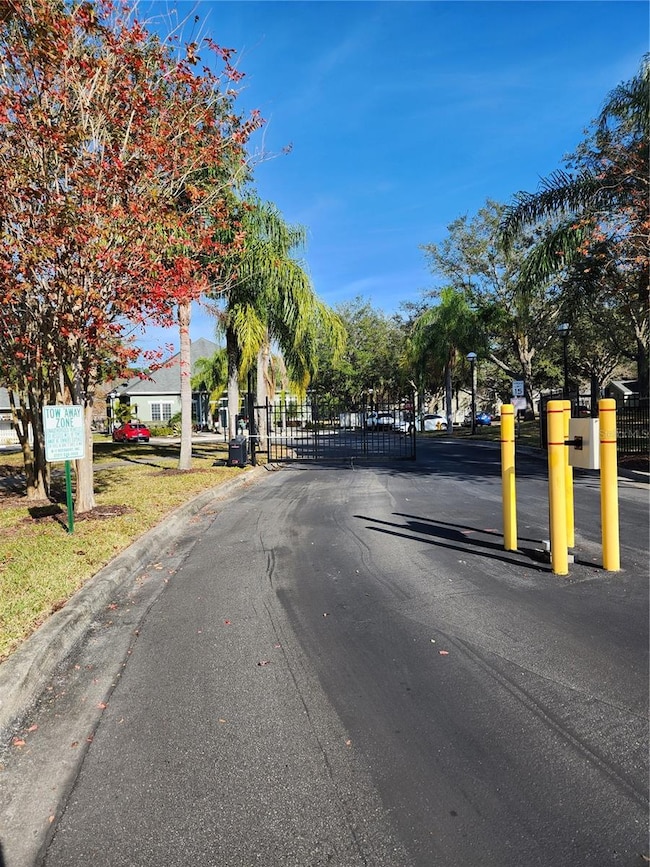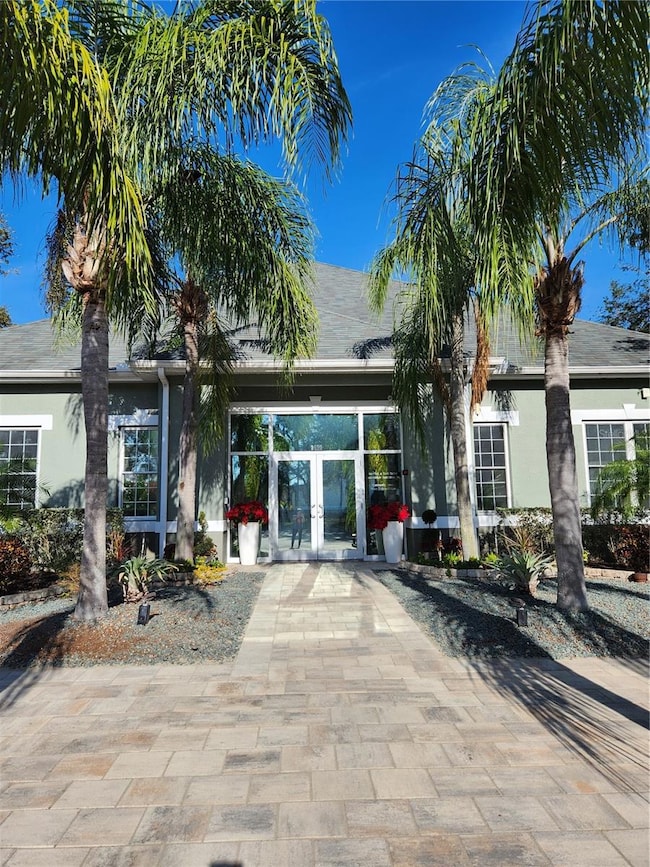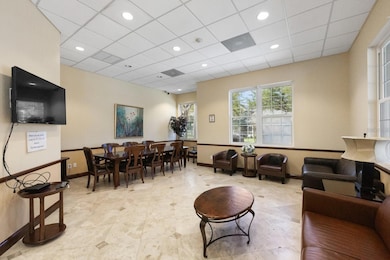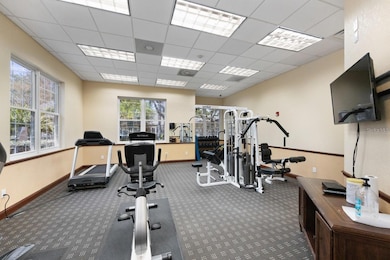3673 Kings Rd Unit 102 Palm Harbor, FL 34685
Estimated payment $2,338/month
Highlights
- Fitness Center
- Gated Community
- 39.43 Acre Lot
- Cypress Woods Elementary School Rated A
- View of Trees or Woods
- Open Floorplan
About This Home
REDUCED!! FHA Assumable Townhome at 3.75 Great opportunity for a low monthly payment. LOWEST PRICE FOR A 3 BEDROOM.!! What's not to love about the location of this 3 bedroom townhome conveniently located across from pool and mailboxes and extra parking. Downstairs is completely tiled and easy to care for. Upper level stairs and bedrooms have laminate flooring. The front exposure of this townhome faces the morning sun and the back of the property has shade trees with privacy. Complete with a privately screened-in tiled patio where you can enjoy your coffee or glass of wine! One car garage with washer and dryer. The appliances are all in working condition. NEW HVAC was installed (2024) with a transferable warranty. Complete Duct work cleaning was included. Beautiful pool and spa that are well maintained and a Clubhouse that has a gym and pool table for all owners to enjoy, Seller's relocating and are offering at a great price. Walking distance, to Brooker Creek Plaza, restaurants, shopping. The YMCA is across the street along with the beautiful Pinellas Trail which takes you for 50 plus miles south or north. John Chesnut Park on Lake Tarpon is less than a mile away. Easy access to Tampa International Airport and Tampa Bay's shopping malls. Don't miss this opportunity.
Listing Agent
WATERFORD REALTY, INC. Brokerage Phone: 727-902-4328 License #603555 Listed on: 02/07/2025
Townhouse Details
Home Type
- Townhome
Est. Annual Taxes
- $3,692
Year Built
- Built in 2002
Lot Details
- East Facing Home
- Landscaped with Trees
HOA Fees
- $615 Monthly HOA Fees
Parking
- 1 Car Attached Garage
Property Views
- Woods
- Park or Greenbelt
Home Design
- Contemporary Architecture
- Slab Foundation
- Frame Construction
- Shingle Roof
- Block Exterior
Interior Spaces
- 1,559 Sq Ft Home
- 2-Story Property
- Open Floorplan
- Cathedral Ceiling
- Ceiling Fan
- Window Treatments
- Sliding Doors
- Great Room
- Dining Room
Kitchen
- Convection Oven
- Range
- Ice Maker
- Dishwasher
- Disposal
Flooring
- Laminate
- Ceramic Tile
Bedrooms and Bathrooms
- 3 Bedrooms
- Primary Bedroom on Main
- Walk-In Closet
Laundry
- Laundry in Garage
- Dryer
- Washer
Eco-Friendly Details
- Reclaimed Water Irrigation System
Outdoor Features
- Covered Patio or Porch
- Exterior Lighting
- Private Mailbox
Schools
- Cypress Woods Elementary School
- Carwise Middle School
- East Lake High School
Utilities
- Central Air
- Heating Available
- 2 Water Wells
- Electric Water Heater
- Cable TV Available
Listing and Financial Details
- Visit Down Payment Resource Website
- Tax Lot 0102
- Assessor Parcel Number 27-27-16-95060-001-1020
Community Details
Overview
- Association fees include pool, escrow reserves fund, fidelity bond, insurance, maintenance structure, ground maintenance, maintenance, management, pest control, private road, trash
- Rebekah Anderson Association, Phone Number (813) 936-4111
- Waterford At Palm Harbor Luxury Condo Subdivision
- On-Site Maintenance
- Association Owns Recreation Facilities
- The community has rules related to deed restrictions
Amenities
- Clubhouse
- Community Mailbox
Recreation
- Community Playground
- Fitness Center
- Community Pool
- Community Spa
Pet Policy
- Pets up to 60 lbs
- 2 Pets Allowed
- Dogs and Cats Allowed
- Breed Restrictions
Security
- Gated Community
Map
Home Values in the Area
Average Home Value in this Area
Tax History
| Year | Tax Paid | Tax Assessment Tax Assessment Total Assessment is a certain percentage of the fair market value that is determined by local assessors to be the total taxable value of land and additions on the property. | Land | Improvement |
|---|---|---|---|---|
| 2024 | $3,621 | $244,577 | -- | -- |
| 2023 | $3,621 | $237,453 | $0 | $0 |
| 2022 | $3,515 | $230,537 | $0 | $230,537 |
| 2021 | $3,427 | $175,531 | $0 | $0 |
| 2020 | $3,287 | $165,850 | $0 | $0 |
| 2019 | $3,280 | $164,008 | $0 | $164,008 |
| 2018 | $3,296 | $163,504 | $0 | $0 |
| 2017 | $3,194 | $157,678 | $0 | $0 |
| 2016 | $2,939 | $140,823 | $0 | $0 |
| 2015 | $2,489 | $131,412 | $0 | $0 |
| 2014 | $2,151 | $96,747 | $0 | $0 |
Property History
| Date | Event | Price | List to Sale | Price per Sq Ft |
|---|---|---|---|---|
| 07/16/2025 07/16/25 | Pending | -- | -- | -- |
| 07/11/2025 07/11/25 | Price Changed | $268,000 | -4.3% | $172 / Sq Ft |
| 06/09/2025 06/09/25 | Price Changed | $279,900 | -1.8% | $180 / Sq Ft |
| 05/01/2025 05/01/25 | Price Changed | $285,000 | -4.7% | $183 / Sq Ft |
| 04/04/2025 04/04/25 | Price Changed | $299,000 | -5.1% | $192 / Sq Ft |
| 02/28/2025 02/28/25 | Price Changed | $315,000 | -3.1% | $202 / Sq Ft |
| 02/07/2025 02/07/25 | For Sale | $325,000 | -- | $208 / Sq Ft |
Purchase History
| Date | Type | Sale Price | Title Company |
|---|---|---|---|
| Warranty Deed | $252,400 | First American Title Ins Co | |
| Warranty Deed | $180,000 | First American Title Ins Co | |
| Corporate Deed | $197,400 | Jacksonville Title & Trust L |
Mortgage History
| Date | Status | Loan Amount | Loan Type |
|---|---|---|---|
| Open | $247,778 | FHA | |
| Previous Owner | $157,900 | Commercial | |
| Closed | $19,700 | No Value Available |
Source: Stellar MLS
MLS Number: TB8348167
APN: 27-27-16-95060-001-1020
- 3588 Wembley Way Unit 101
- 3653 Kings Rd Unit 101
- 3584 Kings Rd Unit 101
- 3493 Kings Rd Unit 106
- 3417 Tanglewood Trail
- 3506 Fairway Forest Dr
- 4837 Eagle Cove Blvd
- 3529 Tanglewood Trail
- 4875 Eagle Cove North Dr
- 3587 Fairway Forest Dr
- 3071 Bolt Dr
- 3504 Tealwood Cir
- 3704 Darston St
- 3690 Darston St
- 2823 Wycombe Way
- 3182 Windmoor Dr N
- 3382 Mermoor Dr Unit 3201
- 3230 Jademoor Cir
- 3876 Timber Ridge Ct
- 3451 Mermoor Dr
