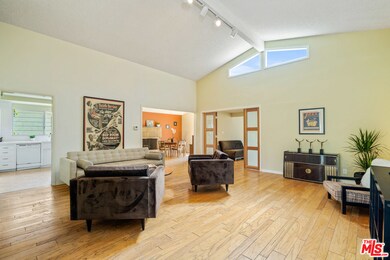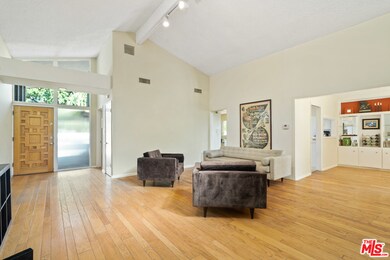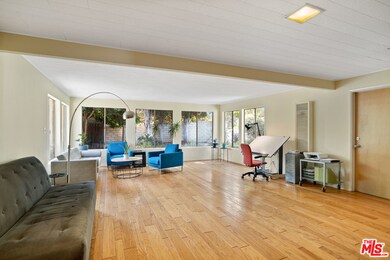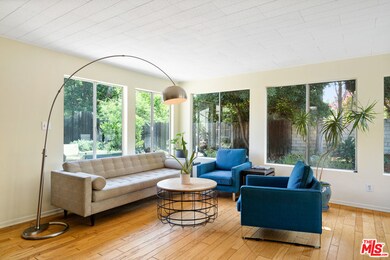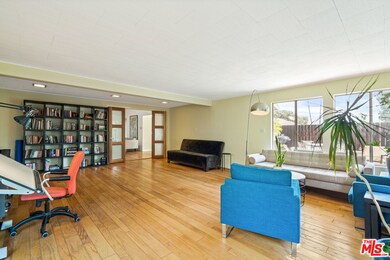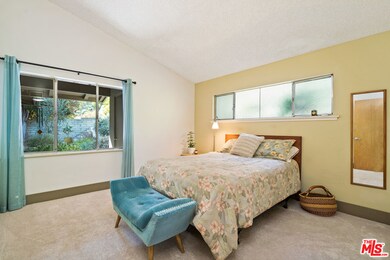
3674 Willowcrest Ave Studio City, CA 91604
Highlights
- Midcentury Modern Architecture
- Valley View
- Bonus Room
- Rio Vista Elementary Rated A-
- Wood Flooring
- Ground Level Unit
About This Home
As of July 2025Welcome to this exceptional Mid Century modern home right in the heart of the desirable Wrightwood Estates. A Schlinder influenced home, this is truly a rare gem with timeless style. Upon arrival, the stunning curb appeal with a gated yard leads you to the front door. Oversized Living Room flooded with light from the vaulted ceilings and Clerestory Windows will impress any buyer. Opening into the stunning bonus room surrounded by windows and a large dining room with sliders to the garden. A large kitchen with a breakfast nook, built in shelving and connected to the expansive laundry room. All 3 bedrooms are oversized, with newer carpet and large closet space. Private zen garden with a relaxing fountain, patio and fruit trees creates the perfect oasis. This home is the luxury of hillside living. Plenty of restaurants and shops along Ventura Blvd just minutes away.
Co-Listed By
Bonnie Mulholland
License #01349916
Last Buyer's Agent
Subscriber Non
Non-Participant Office License #13252
Home Details
Home Type
- Single Family
Est. Annual Taxes
- $20,966
Year Built
- Built in 1955
Lot Details
- 7,890 Sq Ft Lot
- Lot Dimensions are 60x122
- Fenced Yard
- Wood Fence
- Sprinkler System
- Hillside Location
- Back Yard
- Property is zoned LAR1
Parking
- 2 Car Direct Access Garage
Home Design
- Midcentury Modern Architecture
- Asphalt Roof
Interior Spaces
- 2,266 Sq Ft Home
- Built-In Features
- Dining Room with Fireplace
- Bonus Room
- Valley Views
Kitchen
- Double Oven
- Gas Cooktop
- Dishwasher
Flooring
- Wood
- Linoleum
- Tile
Bedrooms and Bathrooms
- 3 Bedrooms
- 2 Full Bathrooms
Laundry
- Laundry Room
- Dryer
Home Security
- Carbon Monoxide Detectors
- Fire and Smoke Detector
Utilities
- Central Heating and Cooling System
- Gas Water Heater
- Sewer in Street
Additional Features
- Open Patio
- Ground Level Unit
Community Details
- No Home Owners Association
Listing and Financial Details
- Assessor Parcel Number 2380-006-004
Ownership History
Purchase Details
Home Financials for this Owner
Home Financials are based on the most recent Mortgage that was taken out on this home.Purchase Details
Home Financials for this Owner
Home Financials are based on the most recent Mortgage that was taken out on this home.Purchase Details
Home Financials for this Owner
Home Financials are based on the most recent Mortgage that was taken out on this home.Purchase Details
Home Financials for this Owner
Home Financials are based on the most recent Mortgage that was taken out on this home.Purchase Details
Home Financials for this Owner
Home Financials are based on the most recent Mortgage that was taken out on this home.Purchase Details
Home Financials for this Owner
Home Financials are based on the most recent Mortgage that was taken out on this home.Similar Homes in the area
Home Values in the Area
Average Home Value in this Area
Purchase History
| Date | Type | Sale Price | Title Company |
|---|---|---|---|
| Grant Deed | $1,650,000 | Lawyers Title | |
| Grant Deed | $885,000 | Equity Title Company | |
| Interfamily Deed Transfer | -- | California Title | |
| Grant Deed | $675,000 | California Title | |
| Individual Deed | $355,000 | -- | |
| Quit Claim Deed | -- | First American | |
| Interfamily Deed Transfer | -- | First American |
Mortgage History
| Date | Status | Loan Amount | Loan Type |
|---|---|---|---|
| Previous Owner | $1,320,000 | New Conventional | |
| Previous Owner | $602,200 | New Conventional | |
| Previous Owner | $625,500 | Purchase Money Mortgage | |
| Previous Owner | $502,500 | New Conventional | |
| Previous Owner | $540,000 | Credit Line Revolving | |
| Previous Owner | $284,000 | No Value Available | |
| Previous Owner | $73,900 | Unknown |
Property History
| Date | Event | Price | Change | Sq Ft Price |
|---|---|---|---|---|
| 07/16/2025 07/16/25 | Sold | $1,786,000 | +3.5% | $788 / Sq Ft |
| 06/16/2025 06/16/25 | Pending | -- | -- | -- |
| 06/12/2025 06/12/25 | For Sale | $1,725,000 | +4.5% | $761 / Sq Ft |
| 10/18/2021 10/18/21 | Sold | $1,650,000 | +3.2% | $728 / Sq Ft |
| 08/24/2021 08/24/21 | Pending | -- | -- | -- |
| 08/17/2021 08/17/21 | For Sale | $1,599,000 | -- | $706 / Sq Ft |
Tax History Compared to Growth
Tax History
| Year | Tax Paid | Tax Assessment Tax Assessment Total Assessment is a certain percentage of the fair market value that is determined by local assessors to be the total taxable value of land and additions on the property. | Land | Improvement |
|---|---|---|---|---|
| 2024 | $20,966 | $1,716,660 | $1,373,328 | $343,332 |
| 2023 | $20,557 | $1,683,000 | $1,346,400 | $336,600 |
| 2022 | $19,595 | $1,650,000 | $1,320,000 | $330,000 |
| 2021 | $12,638 | $1,052,868 | $779,958 | $272,910 |
| 2019 | $12,258 | $1,021,641 | $756,825 | $264,816 |
| 2018 | $12,122 | $1,001,610 | $741,986 | $259,624 |
| 2016 | $11,579 | $962,719 | $713,175 | $249,544 |
| 2015 | $11,408 | $948,259 | $702,463 | $245,796 |
| 2014 | $11,444 | $929,685 | $688,703 | $240,982 |
Agents Affiliated with this Home
-
S
Seller's Agent in 2025
Sara Gonzalez Bryant
Bryant Gonzalez Real Estate
-
Joan Louis

Buyer's Agent in 2025
Joan Louis
Berkshire Hathaway HomeServices California Properties
(818) 876-3138
1 in this area
56 Total Sales
-
Juan Ferreccio
J
Buyer Co-Listing Agent in 2025
Juan Ferreccio
Berkshire Hathaway HomeServices California Properties
(310) 938-8005
1 in this area
47 Total Sales
-
Aliza Tesar

Seller's Agent in 2021
Aliza Tesar
Equity Union
(323) 821-2102
4 in this area
50 Total Sales
-
B
Seller Co-Listing Agent in 2021
Bonnie Mulholland
-
S
Buyer's Agent in 2021
Subscriber Non
Non-Participant Office
Map
Source: The MLS
MLS Number: 21-770482
APN: 2380-006-004
- 3684 Willowcrest Ave
- 10868 Willowcrest Place
- 3744 Vineland Ave
- 3733 Willowcrest Ave
- 10940 Terryview Dr
- 3929 Fredonia Dr
- 3935 Kentucky Dr
- 3907 Fredonia Dr
- 3620 Wrightwood Dr
- 3540 Willowcrest Ave
- 10866 Bluffside Dr Unit 2
- 3880 Fredonia Dr Unit D
- 3754 Fredonia Dr
- 10926 Bluffside Dr Unit 3
- 11023 Fruitland Dr Unit 104
- 11023 Fruitland Dr Unit 304
- 3657 1/2 Regal Place Unit 3657 1/2
- 3651 Regal Place Unit 506
- 3649 Regal Place Unit 203
- 3649 Regal Place Unit 401

