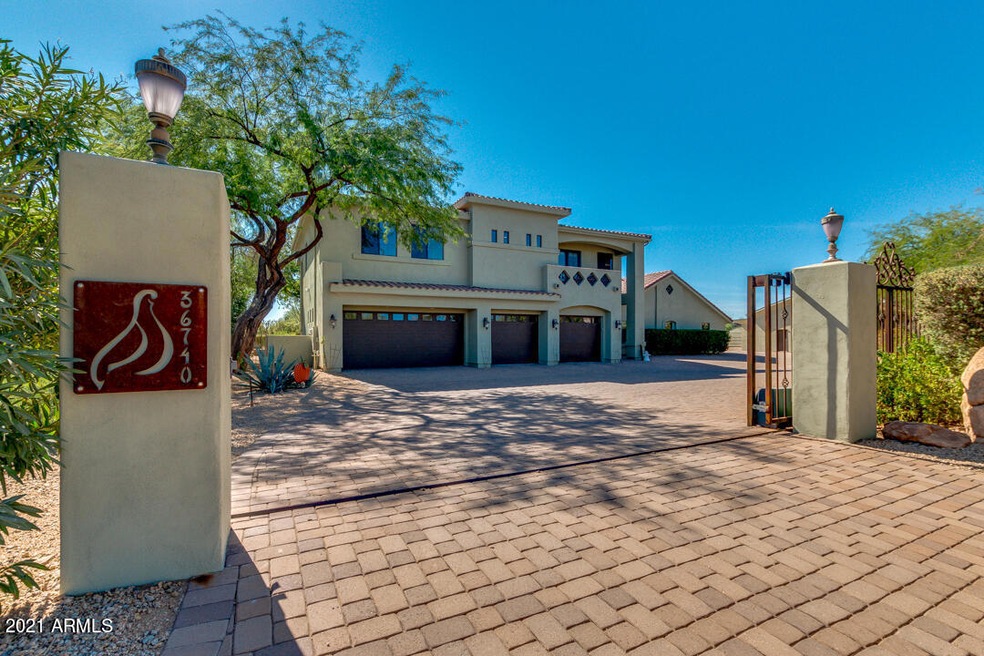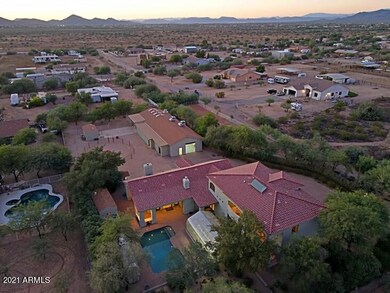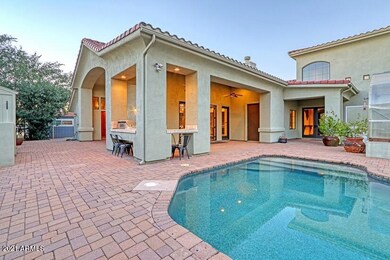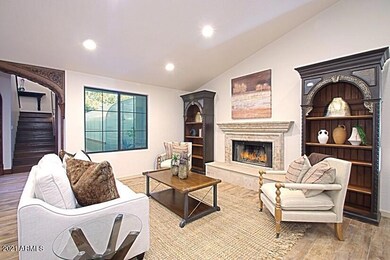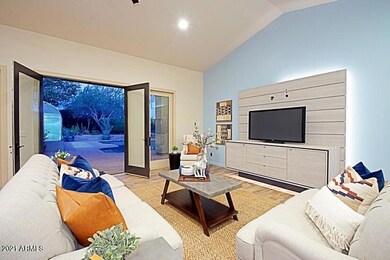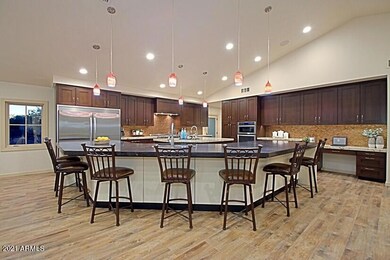
36740 N 10th St Phoenix, AZ 85086
Highlights
- Barn
- Arena
- RV Garage
- Desert Mountain Middle School Rated A-
- Play Pool
- Mountain View
About This Home
As of January 2022Looking for privacy and seclusion? Horse lovers and car collectors dream! Desirable Desert Hills, fully fenced in 1.3 acres with mature vegetation, mountain views, close to state land, hiking, riding trails, no HOA, bring your toys! Pride of ownership, renovated and move in ready! This home offers everything you might looking for: dramatic gated entry, detached 3537 sf air conditioned shop with 10 ft tall garage door, pool. Horse property with large horse set up: 6 stalls (3 outdoor and 3 indoor), round pen, arena, tack room, and much more. Spacious home offers one of the kind hand crafted wood work, Gourmet kitchen with double kitchen island, leathered granite counter tops, Sheff's CDS gas stove, climate control wine cellar. Highly upgraded with plank tile flooring, Multigenerational home with 3 bedrooms, 2 baths downstairs and master suite upstairs. Separate entrance to guest bedroom upstairs. Large executive home office with hand crafted wood work. Pebble Tec pool, with outdoor bath including shower, large amount of pavers decking, driveway. Chicken coop, green house and much more... hurry this home will not last long!!
Last Agent to Sell the Property
My Home Group Real Estate License #BR543289000 Listed on: 11/05/2021

Last Buyer's Agent
Jana Kading
Keller Williams Northern AZ License #BR688991000
Home Details
Home Type
- Single Family
Est. Annual Taxes
- $7,342
Year Built
- Built in 1996
Lot Details
- 1.36 Acre Lot
- Desert faces the front and back of the property
- Block Wall Fence
- Sprinklers on Timer
Parking
- 10 Car Detached Garage
- 10 Open Parking Spaces
- 4 Carport Spaces
- Garage ceiling height seven feet or more
- Heated Garage
- Garage Door Opener
- RV Garage
Home Design
- Santa Barbara Architecture
- Wood Frame Construction
- Tile Roof
- Stucco
Interior Spaces
- 4,034 Sq Ft Home
- 2-Story Property
- Vaulted Ceiling
- Gas Fireplace
- Double Pane Windows
- Family Room with Fireplace
- 2 Fireplaces
- Living Room with Fireplace
- Mountain Views
Kitchen
- Breakfast Bar
- Built-In Microwave
- Kitchen Island
- Granite Countertops
Flooring
- Wood
- Carpet
- Tile
Bedrooms and Bathrooms
- 5 Bedrooms
- Primary Bathroom is a Full Bathroom
- 5 Bathrooms
- Dual Vanity Sinks in Primary Bathroom
- Hydromassage or Jetted Bathtub
- Bathtub With Separate Shower Stall
Pool
- Play Pool
- Fence Around Pool
Outdoor Features
- Balcony
- Covered patio or porch
- Outdoor Storage
- Built-In Barbecue
Schools
- Desert Mountain Elementary
- Boulder Creek High School
Farming
- Barn
Horse Facilities and Amenities
- Horses Allowed On Property
- Horse Stalls
- Corral
- Tack Room
- Arena
Utilities
- Refrigerated and Evaporative Cooling System
- Central Air
- Heating Available
- Propane
- High-Efficiency Water Heater
- Water Softener
- High Speed Internet
Listing and Financial Details
- Tax Lot horse property
- Assessor Parcel Number 211-68-072
Community Details
Overview
- No Home Owners Association
- Association fees include no fees
- Built by Custom
- Desert Hills Subdivision
Recreation
- Horse Trails
Ownership History
Purchase Details
Home Financials for this Owner
Home Financials are based on the most recent Mortgage that was taken out on this home.Purchase Details
Home Financials for this Owner
Home Financials are based on the most recent Mortgage that was taken out on this home.Purchase Details
Home Financials for this Owner
Home Financials are based on the most recent Mortgage that was taken out on this home.Purchase Details
Home Financials for this Owner
Home Financials are based on the most recent Mortgage that was taken out on this home.Purchase Details
Home Financials for this Owner
Home Financials are based on the most recent Mortgage that was taken out on this home.Purchase Details
Home Financials for this Owner
Home Financials are based on the most recent Mortgage that was taken out on this home.Purchase Details
Similar Homes in the area
Home Values in the Area
Average Home Value in this Area
Purchase History
| Date | Type | Sale Price | Title Company |
|---|---|---|---|
| Deed | -- | -- | |
| Warranty Deed | $1,230,000 | Pioneer Title Agency Inc | |
| Warranty Deed | $855,000 | First American Title Ins Co | |
| Interfamily Deed Transfer | -- | Lawyers Title Insurance Corp | |
| Interfamily Deed Transfer | -- | Lawyers Title Insurance Corp | |
| Warranty Deed | $134,812 | -- | |
| Cash Sale Deed | $102,148 | Security Title Agency | |
| Cash Sale Deed | $85,000 | Chicago Title Insurance Co |
Mortgage History
| Date | Status | Loan Amount | Loan Type |
|---|---|---|---|
| Open | $984,000 | New Conventional | |
| Previous Owner | $351,700 | Commercial | |
| Previous Owner | $289,000 | Stand Alone First | |
| Previous Owner | $230,000 | Credit Line Revolving | |
| Previous Owner | $207,731 | Credit Line Revolving | |
| Previous Owner | $290,000 | New Conventional | |
| Previous Owner | $400,000 | Credit Line Revolving | |
| Previous Owner | $220,000 | Credit Line Revolving | |
| Previous Owner | $204,700 | Unknown | |
| Previous Owner | $104,050 | Credit Line Revolving | |
| Previous Owner | $46,500 | Credit Line Revolving | |
| Previous Owner | $134,812 | Seller Take Back |
Property History
| Date | Event | Price | Change | Sq Ft Price |
|---|---|---|---|---|
| 01/03/2022 01/03/22 | Sold | $1,230,000 | -1.6% | $305 / Sq Ft |
| 11/23/2021 11/23/21 | Pending | -- | -- | -- |
| 10/30/2021 10/30/21 | For Sale | $1,250,000 | +46.2% | $310 / Sq Ft |
| 03/28/2019 03/28/19 | Sold | $855,000 | -4.5% | $212 / Sq Ft |
| 03/01/2019 03/01/19 | Pending | -- | -- | -- |
| 02/26/2019 02/26/19 | For Sale | $895,000 | 0.0% | $222 / Sq Ft |
| 02/25/2019 02/25/19 | Pending | -- | -- | -- |
| 02/20/2019 02/20/19 | Price Changed | $895,000 | -0.4% | $222 / Sq Ft |
| 10/01/2018 10/01/18 | Price Changed | $899,000 | -2.8% | $223 / Sq Ft |
| 09/05/2018 09/05/18 | Price Changed | $925,000 | -0.4% | $229 / Sq Ft |
| 07/29/2018 07/29/18 | For Sale | $929,000 | -- | $230 / Sq Ft |
Tax History Compared to Growth
Tax History
| Year | Tax Paid | Tax Assessment Tax Assessment Total Assessment is a certain percentage of the fair market value that is determined by local assessors to be the total taxable value of land and additions on the property. | Land | Improvement |
|---|---|---|---|---|
| 2025 | $5,051 | $48,025 | -- | -- |
| 2024 | $8,089 | $45,738 | -- | -- |
| 2023 | $8,089 | $79,200 | $15,840 | $63,360 |
| 2022 | $7,802 | $63,160 | $12,630 | $50,530 |
| 2021 | $7,342 | $60,430 | $12,080 | $48,350 |
| 2020 | $7,179 | $86,455 | $17,282 | $69,173 |
| 2019 | $6,989 | $85,491 | $17,098 | $68,393 |
| 2018 | $10,731 | $82,481 | $16,487 | $65,994 |
| 2017 | $10,529 | $80,617 | $16,120 | $64,497 |
| 2016 | $9,561 | $82,481 | $16,487 | $65,994 |
| 2015 | $9,070 | $72,790 | $14,549 | $58,241 |
Agents Affiliated with this Home
-
Olga Griffin
O
Seller's Agent in 2022
Olga Griffin
My Home Group Real Estate
56 in this area
191 Total Sales
-
J
Buyer's Agent in 2022
Jana Kading
Keller Williams Northern AZ
-
Michele Klein

Seller's Agent in 2019
Michele Klein
Berkshire Hathaway HomeServices Arizona Properties
(480) 734-4109
132 Total Sales
-
Cathy Sitarz

Seller Co-Listing Agent in 2019
Cathy Sitarz
Realty One Group
(623) 476-6300
58 Total Sales
Map
Source: Arizona Regional Multiple Listing Service (ARMLS)
MLS Number: 6314547
APN: 211-68-072
- 36425 N 10th St
- 1045 E Cloud Rd
- 35852 N 10th St
- 934 E Carlise Rd
- 36614 N 14th St
- 1904 E Creek Canyon Rd
- 1850 E Creek Canyon Rd
- 1940 E Creek Canyon Rd
- 1920 E Creek Canyon Rd
- 4860 E Creek Canyon Rd
- 37509 N 7th St
- 37508 N 12th St
- 35849 N 3rd St
- 36014 N 3rd St
- 1218 E Sentinel Rock Rd
- 37809 N 9th Place
- 23 E Cloud Rd
- 446XX N 10th Way Unit LOT 4
- 446XX N 10th Way Unit LOT 3
- 1505 E Cloud Rd
