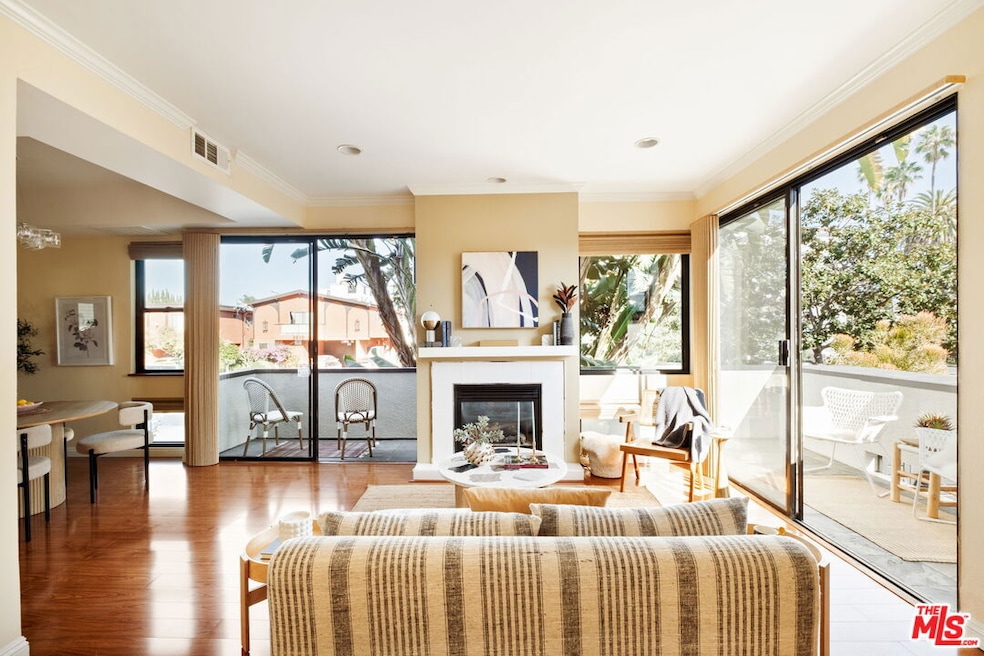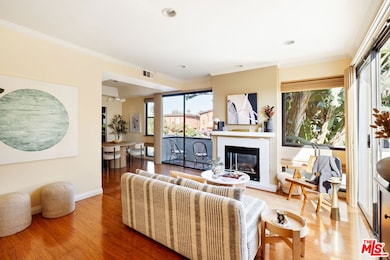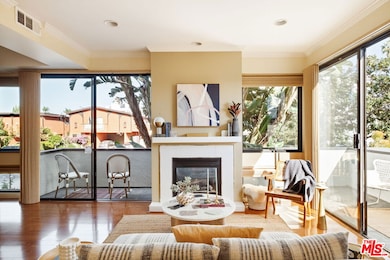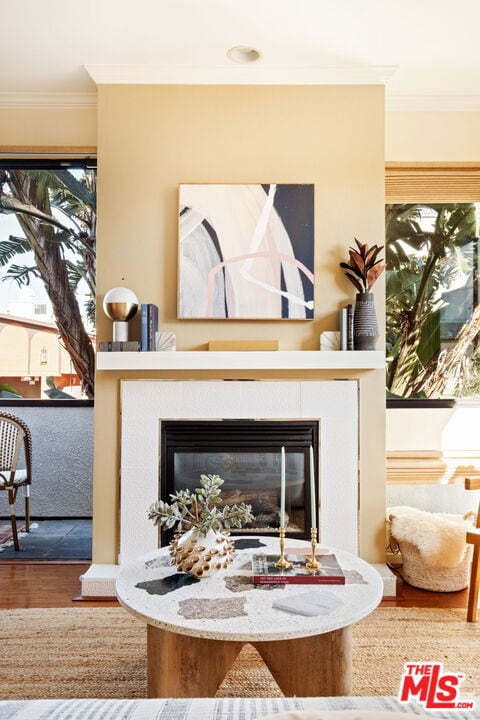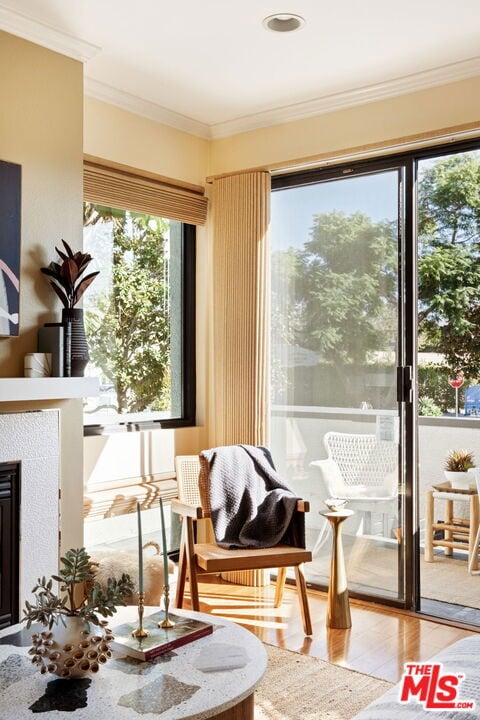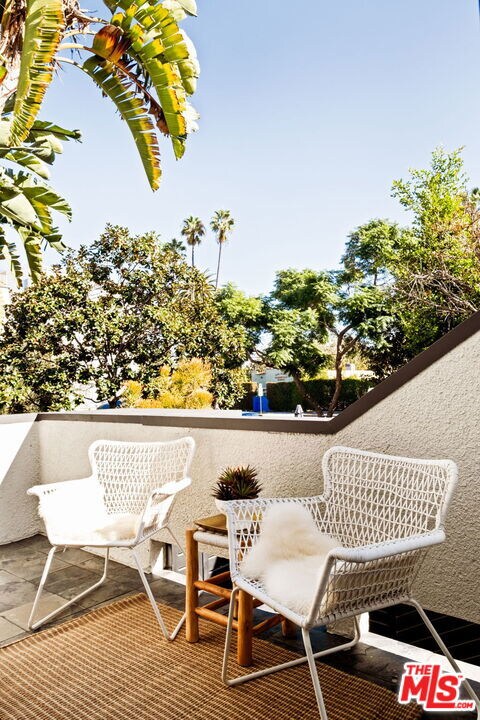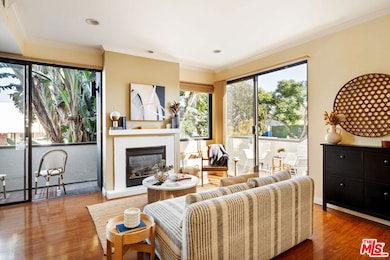3675 Keystone Ave Unit 1 Los Angeles, CA 90034
Palms NeighborhoodEstimated payment $6,073/month
Highlights
- 24-Hour Security
- Primary Bedroom Suite
- Gated Community
- Rooftop Deck
- Gated Parking
- City Lights View
About This Home
Tucked away in the highly sought-after Palms neighborhood, this beautifully updated tri-level townhouse offers a rare combination of space, style, and privacy. Set at the front of an intimate six-unit building, the residence enjoys unobstructed views, abundant natural light, and the advantage of being elevated above street level for enhanced tranquility. The inviting living room is ideal for both entertaining and everyday relaxation, featuring multiple seating areas, a cozy gas fireplace, and expansive windows adorned with Hunter Douglas treatments that frame lush, green views. Two sets of sliding glass doors open to a wraparound porch, creating a seamless indoor-outdoor living experience. The thoughtfully updated kitchen is a chef's delight, showcasing solid wood cabinetry with ample storage, quartz countertops, and stainless-steel appliances. Adjacent to the kitchen, a dining area, dry bar, and convenient powder room enhance the home's functionality and flow. Upstairs, you'll find two spacious bedrooms, each with a recently renovated en-suite bathroom. The huge primary suite boasts soaring two-story ceilings, large windows flooding the room with natural light, and custom Elfa closet system. The beautifully renovated primary bathroom features a custom vanity with quartz countertop, an oversized trough sink, built-in hamper, linen cabinet, Calcutta tile, elegant gold Kohler fixtures, a rain shower with bench seating, and Starfire glass doors. The secondary en-suite is equally refined, offering a stylishly remodeled bathroom with Brizo fixtures and a tub/shower combination with sleek glass doors. The top level has a large private rooftop deck perfect retreat for entertaining or unwinding while enjoying sweeping views of mountains, palm trees, and the surrounding hills. Whether grilling, lounging, or watching the sunset, this space captures the essence of Southern California living. Additional highlights include a dedicated laundry area, extra storage, recessed lighting, Kasa smart light switches, a Nest thermostat, and energy-efficient Simonton windows throughout. Centrally located just blocks from acclaimed dining destinations such as N/Naka and Pizzeria Sei, as well as downtown Culver City, The Platform, art galleries, and Sony Pictures Studios. The home includes two parking spaces, guest parking, and additional storage in the gated underground garage. With the Expo Line nearby, you'll enjoy convenient access to the best of Los Angeles, often without needing your car.
Open House Schedule
-
Saturday, November 15, 202512:00 to 4:00 pm11/15/2025 12:00:00 PM +00:0011/15/2025 4:00:00 PM +00:00Add to Calendar
-
Sunday, November 16, 202512:00 to 4:00 pm11/16/2025 12:00:00 PM +00:0011/16/2025 4:00:00 PM +00:00Add to Calendar
Townhouse Details
Home Type
- Townhome
Est. Annual Taxes
- $10,173
Year Built
- Built in 1983 | Remodeled
Lot Details
- 7,480 Sq Ft Lot
- End Unit
- East Facing Home
- Gated Home
HOA Fees
- $350 Monthly HOA Fees
Parking
- 2 Car Garage
- Gated Parking
- Guest Parking
- Parking Garage Space
Property Views
- City Lights
- Trees
- Mountain
Home Design
- Contemporary Architecture
- Split Level Home
- Entry on the 1st floor
Interior Spaces
- 1,184 Sq Ft Home
- 3-Story Property
- Built-In Features
- Dry Bar
- Crown Molding
- High Ceiling
- Recessed Lighting
- Gas Fireplace
- Double Pane Windows
- Drapes & Rods
- Blinds
- Sliding Doors
- Living Room with Fireplace
- Dining Room
- Storage
Kitchen
- Breakfast Area or Nook
- Oven
- Range with Range Hood
- Microwave
- Freezer
- Dishwasher
- Quartz Countertops
- Disposal
Flooring
- Laminate
- Tile
Bedrooms and Bathrooms
- 2 Bedrooms
- All Upper Level Bedrooms
- Primary Bedroom Suite
- Remodeled Bathroom
- Powder Room
- Double Vanity
- Bathtub with Shower
- Linen Closet In Bathroom
Laundry
- Laundry Room
- Laundry in Kitchen
- Dryer
- Washer
Home Security
- Alarm System
- Security Lights
Outdoor Features
- Balcony
- Rooftop Deck
- Open Patio
- Wrap Around Porch
Utilities
- Central Heating and Cooling System
- Gas Water Heater
Listing and Financial Details
- Assessor Parcel Number 4314-010-056
Community Details
Overview
- Association fees include earthquake insurance, trash, water and sewer paid, insurance, maintenance paid, building and grounds
- 6 Units
- Maintained Community
Pet Policy
- Pets Allowed
Security
- 24-Hour Security
- Controlled Access
- Gated Community
- Carbon Monoxide Detectors
- Fire and Smoke Detector
Map
Home Values in the Area
Average Home Value in this Area
Tax History
| Year | Tax Paid | Tax Assessment Tax Assessment Total Assessment is a certain percentage of the fair market value that is determined by local assessors to be the total taxable value of land and additions on the property. | Land | Improvement |
|---|---|---|---|---|
| 2025 | $10,173 | $859,025 | $675,143 | $183,882 |
| 2024 | $10,173 | $842,182 | $661,905 | $180,277 |
| 2023 | $9,977 | $825,670 | $648,927 | $176,743 |
| 2022 | $9,510 | $809,481 | $636,203 | $173,278 |
| 2021 | $9,389 | $793,610 | $623,729 | $169,881 |
| 2019 | $9,104 | $770,074 | $605,230 | $164,844 |
| 2018 | $8,272 | $688,000 | $544,000 | $144,000 |
| 2016 | $6,879 | $575,000 | $455,000 | $120,000 |
| 2015 | $6,069 | $507,000 | $401,000 | $106,000 |
| 2014 | $5,884 | $480,000 | $379,400 | $100,600 |
Property History
| Date | Event | Price | List to Sale | Price per Sq Ft |
|---|---|---|---|---|
| 11/13/2025 11/13/25 | For Sale | $925,000 | -- | $781 / Sq Ft |
Purchase History
| Date | Type | Sale Price | Title Company |
|---|---|---|---|
| Interfamily Deed Transfer | -- | None Available | |
| Grant Deed | $654,000 | Fidelity National Title | |
| Grant Deed | $325,000 | Equity | |
| Grant Deed | $225,000 | Fidelity National Title Co | |
| Interfamily Deed Transfer | -- | Investors Title Company | |
| Individual Deed | $187,000 | Investors Title Company |
Mortgage History
| Date | Status | Loan Amount | Loan Type |
|---|---|---|---|
| Previous Owner | $523,200 | Purchase Money Mortgage | |
| Previous Owner | $150,000 | No Value Available | |
| Previous Owner | $180,000 | No Value Available | |
| Previous Owner | $140,250 | No Value Available | |
| Closed | $22,500 | No Value Available |
Source: The MLS
MLS Number: 25617059
APN: 4314-010-056
- 3662 Keystone Ave
- 3667 Mentone Ave
- 3649 Glendon Ave Unit 202
- 3731 Glendon Ave Unit 2
- 10830 Tabor St
- 3831 Motor Ave
- 10824 Westminster Ave
- 10809 Palms Blvd
- 3525 Jasmine Ave
- 10732 Woodbine St Unit 3
- 3344 Keystone Ave
- 3569 Kelton Ave
- 3808 College Ave Unit 2
- 3521 Kelton Ave
- 3745 Veteran Ave
- 3716 Greenfield Ave
- 3872 College Ave
- 9737 Charnock Ave Unit 4
- 3847 Prospect Ave
- 3813 Huron Ave Unit 4
- 3667 Keystone Ave Unit 526
- 3667 Keystone Ave Unit 426
- 3667 Keystone Ave Unit FL3-ID1189
- 3667 Keystone Ave Unit FL4-ID994
- 3688 Overland Ave
- 3688 Overland Ave Unit 618
- 3688 Overland Ave Unit 312
- 3688 Overland Ave Unit 322
- 3688 Overland Ave Unit PH21
- 3688 Overland Ave Unit PH14
- 3688 Overland Ave Unit 521
- 3688 Overland Ave Unit 611
- 3688 Overland Ave Unit 613
- 3688 Overland Ave Unit 403
- 3688 Overland Ave Unit 309
- 3688 Overland Ave Unit 710
- 3688 Overland Ave Unit 609
- 3688 Overland Ave Unit 423
- 3688 Overland Ave Unit 717
- 3688 Overland Ave Unit 202
