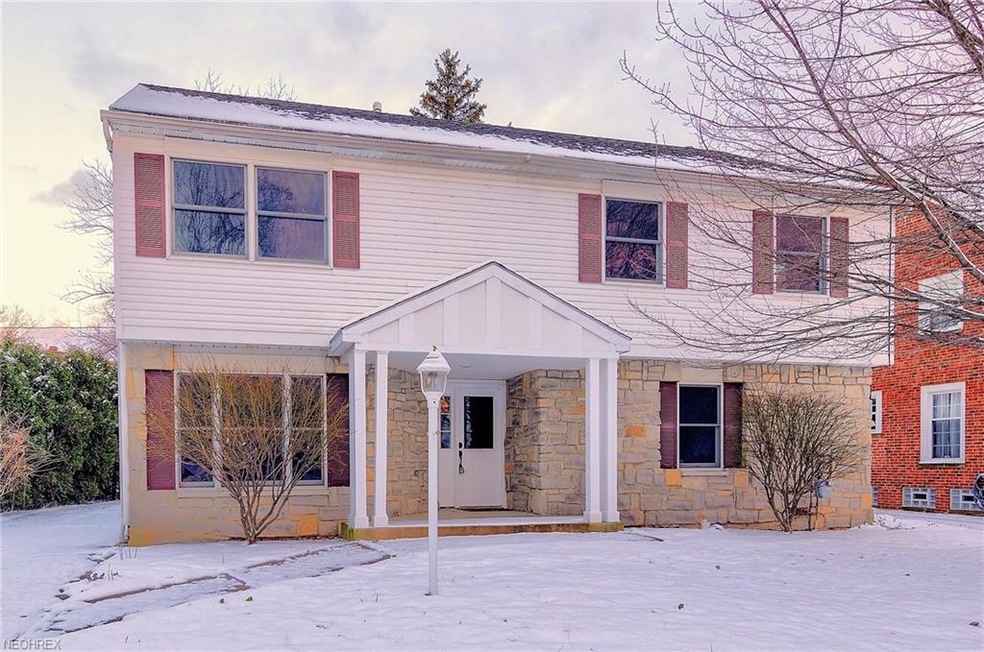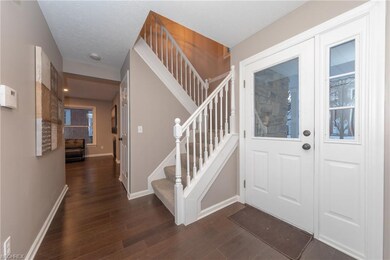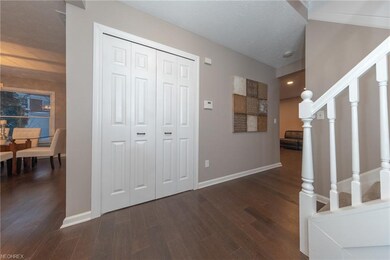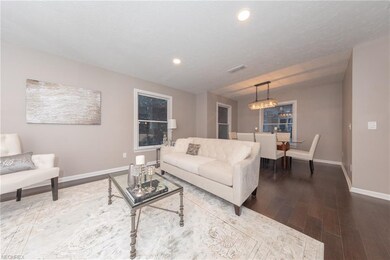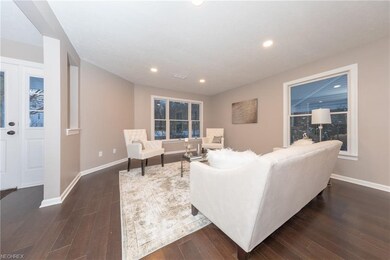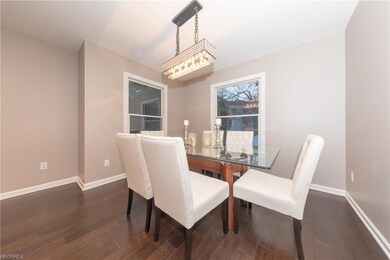
3675 Lytle Rd Beachwood, OH 44122
Estimated Value: $288,000 - $329,000
Highlights
- Colonial Architecture
- 1 Fireplace
- Patio
- Shaker Heights High School Rated A
- 2 Car Detached Garage
- Forced Air Heating and Cooling System
About This Home
As of December 2018Welcome to this beautiful 3 bedrooms and 2.5 bath Colonial minutes from the new Van Aken district. Spacious Living Room and Family Room with nice hardwood floors. Living Room offers bay window to allow the natural light in. Formal Dining Room for entertaining family and friends. Gourmet kitchen with granite counter tops and an abundance of cabinetry. Kitchen eat in area with sliding glass doors leads out to a privacy Pergola patio. 3 nice sized bedrooms on the second level. Master bedroom offers large walk in closet with gorgeous master bathroom featuring double vanity sink, a relaxing soaking tub and tiled shower. This is a must see home!
Last Agent to Sell the Property
Berkshire Hathaway HomeServices Professional Realty License #2005006382 Listed on: 12/10/2018

Co-Listed By
Berkshire Hathaway HomeServices Professional Realty License #2015001347
Last Buyer's Agent
Betsy Feierabend
Deleted Agent License #389819
Home Details
Home Type
- Single Family
Year Built
- Built in 1997
Lot Details
- 7,501 Sq Ft Lot
- West Facing Home
Parking
- 2 Car Detached Garage
Home Design
- Colonial Architecture
- Asphalt Roof
- Stone Siding
- Vinyl Construction Material
Interior Spaces
- 2,076 Sq Ft Home
- 2-Story Property
- 1 Fireplace
Kitchen
- Built-In Oven
- Range
- Microwave
- Dishwasher
Bedrooms and Bathrooms
- 3 Bedrooms
Outdoor Features
- Patio
Utilities
- Forced Air Heating and Cooling System
- Heating System Uses Gas
Community Details
- Vansweringen Community
Listing and Financial Details
- Assessor Parcel Number 736-28-017
Ownership History
Purchase Details
Home Financials for this Owner
Home Financials are based on the most recent Mortgage that was taken out on this home.Purchase Details
Home Financials for this Owner
Home Financials are based on the most recent Mortgage that was taken out on this home.Purchase Details
Purchase Details
Home Financials for this Owner
Home Financials are based on the most recent Mortgage that was taken out on this home.Purchase Details
Purchase Details
Purchase Details
Purchase Details
Similar Homes in the area
Home Values in the Area
Average Home Value in this Area
Purchase History
| Date | Buyer | Sale Price | Title Company |
|---|---|---|---|
| Radigan Timothy J | $185,000 | Chicago Title Insurance Co | |
| J2 Redevelopment Inc | $83,000 | Stewart Title | |
| Citizens Bank Na | $96,667 | None Available | |
| Lindsey Dexter M | $164,000 | Chicago Title Insurance Comp | |
| Berry Thomas E | $15,000 | -- | |
| Davis Wileta D | $10,000 | -- | |
| Lapine Hallie Mnka Hallie | -- | -- | |
| Lapine Kenneth M | -- | -- |
Mortgage History
| Date | Status | Borrower | Loan Amount |
|---|---|---|---|
| Previous Owner | Lindsey Dexter M | $9,700 | |
| Previous Owner | Lindsey Dexter M | $155,800 |
Property History
| Date | Event | Price | Change | Sq Ft Price |
|---|---|---|---|---|
| 12/28/2018 12/28/18 | Sold | $185,000 | -2.6% | $89 / Sq Ft |
| 12/12/2018 12/12/18 | Pending | -- | -- | -- |
| 12/10/2018 12/10/18 | For Sale | $189,900 | +128.8% | $91 / Sq Ft |
| 03/13/2017 03/13/17 | Sold | $83,000 | -7.7% | $40 / Sq Ft |
| 02/02/2017 02/02/17 | Pending | -- | -- | -- |
| 01/12/2017 01/12/17 | Price Changed | $89,900 | -10.0% | $43 / Sq Ft |
| 11/30/2016 11/30/16 | Price Changed | $99,900 | -7.4% | $48 / Sq Ft |
| 11/09/2016 11/09/16 | Price Changed | $107,900 | -14.3% | $52 / Sq Ft |
| 04/21/2016 04/21/16 | For Sale | $125,900 | -- | $61 / Sq Ft |
Tax History Compared to Growth
Tax History
| Year | Tax Paid | Tax Assessment Tax Assessment Total Assessment is a certain percentage of the fair market value that is determined by local assessors to be the total taxable value of land and additions on the property. | Land | Improvement |
|---|---|---|---|---|
| 2024 | $6,756 | $84,735 | $16,870 | $67,865 |
| 2023 | $5,774 | $60,030 | $13,580 | $46,450 |
| 2022 | $5,680 | $60,030 | $13,580 | $46,450 |
| 2021 | $5,661 | $60,030 | $13,580 | $46,450 |
| 2020 | $5,370 | $54,570 | $12,360 | $42,210 |
| 2019 | $6,430 | $155,900 | $35,300 | $120,600 |
| 2018 | $3,522 | $54,570 | $12,360 | $42,210 |
| 2017 | $6,540 | $50,610 | $12,250 | $38,360 |
| 2016 | $6,065 | $50,610 | $12,250 | $38,360 |
| 2015 | $6,138 | $50,610 | $12,250 | $38,360 |
| 2014 | $6,017 | $49,640 | $12,010 | $37,630 |
Agents Affiliated with this Home
-
Seth Task

Seller's Agent in 2018
Seth Task
Berkshire Hathaway HomeServices Professional Realty
(216) 970-0035
19 in this area
610 Total Sales
-
Alex Cruz-Munoz

Seller Co-Listing Agent in 2018
Alex Cruz-Munoz
Berkshire Hathaway HomeServices Professional Realty
(216) 309-1515
2 in this area
57 Total Sales
-

Buyer's Agent in 2018
Betsy Feierabend
Deleted Agent
-

Seller's Agent in 2017
Mike Wallace
Deleted Agent
(440) 782-6565
1 in this area
64 Total Sales
-
Beth Wallace

Seller Co-Listing Agent in 2017
Beth Wallace
RE/MAX
(216) 299-3708
2 in this area
207 Total Sales
Map
Source: MLS Now
MLS Number: 4057259
APN: 736-28-017
- 3705 Traynham Rd
- 20504 Halifax Rd
- 19611 Wickfield Ave
- 19912 Lanbury Ave
- 19608 Wickfield Ave
- 20700 Amherst Rd
- 19808 Shakerwood Rd
- 3609 Stoer Rd
- 3459 Helen Rd
- 20210 Gladstone Rd
- 3618 Townley Rd
- 19100 Lanbury Ave
- 19114 Shakerwood Rd
- 19436 Van Aken Blvd Unit 105
- 19708 Sunset Dr
- 3622 Lynnfield Rd
- 19901 Van Aken Blvd Unit 7
- 19901 Van Aken Blvd Unit F-11
- 19901 Van Aken Blvd Unit E-9
- 19901 Van Aken Blvd Unit 103
- 3675 Lytle Rd
- 3685 Lytle Rd
- 3671 Lytle Rd
- 3691 Lytle Rd
- 3661 Lytle Rd
- 3680 Norwood Rd
- 3695 Lytle Rd
- 3676 Lytle Rd
- 3682 Lytle Rd
- 3672 Lytle Rd
- 3686 Lytle Rd
- 3666 Lytle Rd
- 3701 Lytle Rd
- 3662 Lytle Rd
- 3696 Lytle Rd
- 3694 Warrensville Center Rd
- 3705 Lytle Rd
- 3656 Lytle Rd
- 3657 Norwood-Up Rd Unit 2
- 3677 Traver Rd
