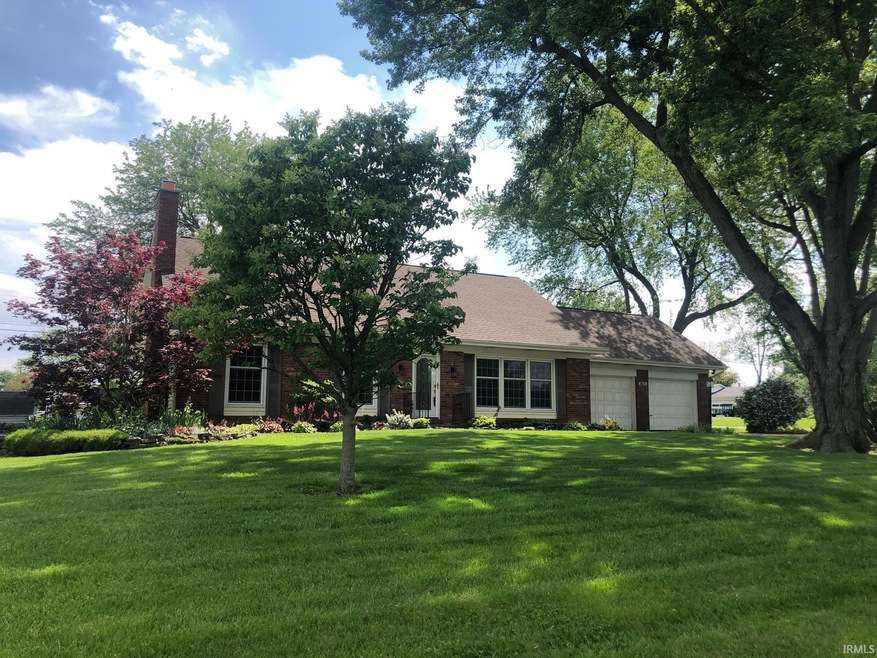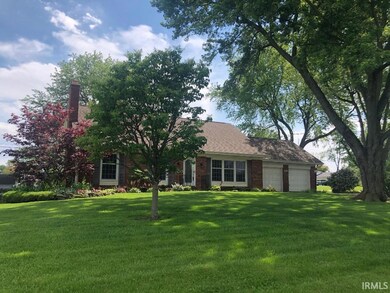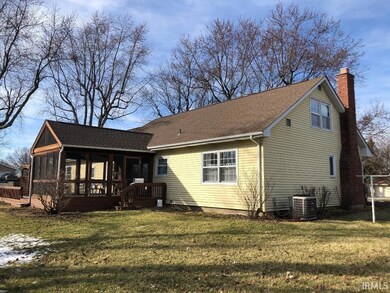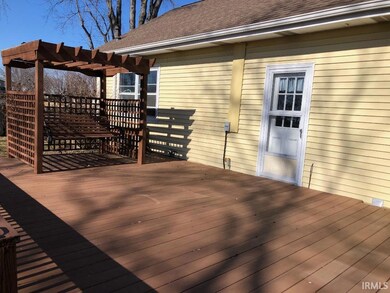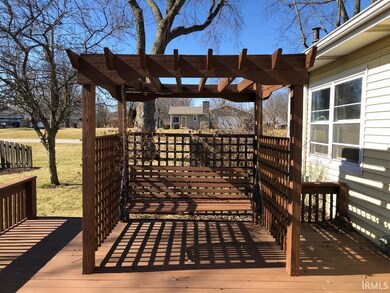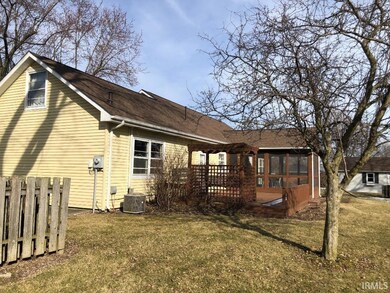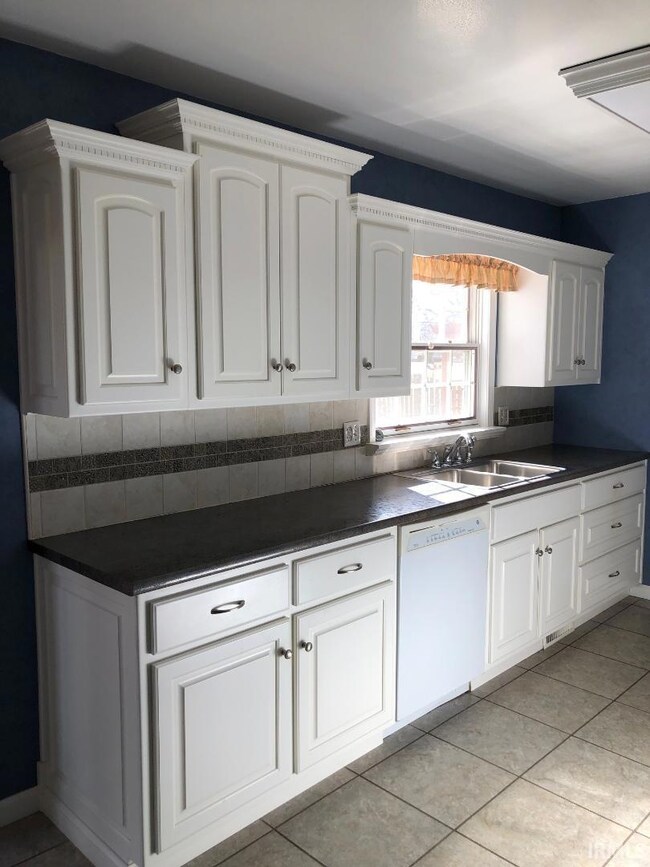
3675 W 558 N Huntington, IN 46750
Estimated Value: $254,000 - $293,000
Highlights
- Traditional Architecture
- Corner Lot
- 2 Car Attached Garage
- Wood Flooring
- Screened Porch
- Eat-In Kitchen
About This Home
As of June 2024Very well maintained property. Owners have lived here for 55 years. Many Nice Features Include, Updated Kitchen is Very Nice. Full bath on the main level has handicap shower. Vinyl Replacement Windows thru out except for a few Newer furnace and C/A. Large Screened in Covered Porch 14 X 12 leads out to 22 X 14 deck with swing adds so much summer living space / entertaining area Nice Built in Bookshelves in Living Room Large bedrooms and a full bath upstairs Hardwood flooring under the carpeting in all 3 bedrooms and large storage / craft room upstairs as well. Shed is Heated. 1/2 Acre Corner Lot with Lots of Perennials that bloom thru out the year. Structure is Solid and Well Maintained
Home Details
Home Type
- Single Family
Est. Annual Taxes
- $1,347
Year Built
- Built in 1966
Lot Details
- 0.51 Acre Lot
- Lot Dimensions are 128.5 x 175
- Rural Setting
- Wood Fence
- Corner Lot
Parking
- 2 Car Attached Garage
- Garage Door Opener
- Gravel Driveway
- Off-Street Parking
Home Design
- Traditional Architecture
- Brick Exterior Construction
- Shingle Roof
- Vinyl Construction Material
Interior Spaces
- 2,952 Sq Ft Home
- 1.5-Story Property
- Self Contained Fireplace Unit Or Insert
- Screened Porch
- Crawl Space
- Electric Dryer Hookup
Kitchen
- Eat-In Kitchen
- Disposal
Flooring
- Wood
- Carpet
- Tile
- Vinyl
Bedrooms and Bathrooms
- 3 Bedrooms
- Separate Shower
Schools
- Flint Springs Elementary School
- Crestview Middle School
- Huntington North High School
Utilities
- Forced Air Heating and Cooling System
- Heating System Uses Gas
- Heating System Powered By Owned Propane
- Propane
- Private Company Owned Well
- Well
Community Details
- Bel Air Subdivision
Listing and Financial Details
- Assessor Parcel Number 35-05-04-200-129.100-004
Ownership History
Purchase Details
Home Financials for this Owner
Home Financials are based on the most recent Mortgage that was taken out on this home.Similar Homes in Huntington, IN
Home Values in the Area
Average Home Value in this Area
Purchase History
| Date | Buyer | Sale Price | Title Company |
|---|---|---|---|
| Howdeshell Malcolm | $245,000 | Fidelity National Title |
Mortgage History
| Date | Status | Borrower | Loan Amount |
|---|---|---|---|
| Open | Howdeshell Malcolm | $253,085 |
Property History
| Date | Event | Price | Change | Sq Ft Price |
|---|---|---|---|---|
| 06/11/2024 06/11/24 | Sold | $245,000 | +2.1% | $83 / Sq Ft |
| 06/06/2024 06/06/24 | Pending | -- | -- | -- |
| 05/08/2024 05/08/24 | Price Changed | $239,900 | -4.0% | $81 / Sq Ft |
| 04/05/2024 04/05/24 | Price Changed | $249,900 | -3.8% | $85 / Sq Ft |
| 04/03/2024 04/03/24 | For Sale | $259,900 | +6.1% | $88 / Sq Ft |
| 03/20/2024 03/20/24 | Off Market | $245,000 | -- | -- |
| 02/25/2024 02/25/24 | For Sale | $259,900 | -- | $88 / Sq Ft |
Tax History Compared to Growth
Tax History
| Year | Tax Paid | Tax Assessment Tax Assessment Total Assessment is a certain percentage of the fair market value that is determined by local assessors to be the total taxable value of land and additions on the property. | Land | Improvement |
|---|---|---|---|---|
| 2024 | $1,690 | $209,900 | $24,300 | $185,600 |
| 2023 | $1,369 | $176,100 | $24,300 | $151,800 |
| 2022 | $1,327 | $164,600 | $24,300 | $140,300 |
| 2021 | $1,333 | $153,000 | $24,300 | $128,700 |
| 2020 | $1,234 | $141,200 | $24,300 | $116,900 |
| 2019 | $975 | $123,100 | $24,300 | $98,800 |
| 2018 | $973 | $119,600 | $24,300 | $95,300 |
| 2017 | $930 | $118,600 | $24,300 | $94,300 |
| 2016 | $828 | $125,300 | $24,300 | $101,000 |
| 2014 | $691 | $116,500 | $24,300 | $92,200 |
| 2013 | $691 | $110,200 | $24,300 | $85,900 |
Agents Affiliated with this Home
-
Sue Sunderman

Seller's Agent in 2024
Sue Sunderman
Century 21 The Property Shoppe
(260) 356-2922
31 Total Sales
Map
Source: Indiana Regional MLS
MLS Number: 202405912
APN: 35-05-04-200-129.100-004
- 3715 W 630 N
- 300 Westminster Way
- 300 Crown Hill Dr
- 429 Kings Cross
- 437 Buckingham Ln
- 425 Crown Hill Dr
- 0 Walmart Dr
- 6951 N 368 W
- 709 Bellingham Dr
- 15 Saint Emily Dr
- 2145 Green Meadow Ln
- 420 Himes St
- 461 Himes St
- 19 Northway Dr
- 4948 N Rangeline Rd
- 1660 Green Acre Dr
- TBD 200 North St
- 1324 Poplar St
- 1175 Oak St
- 77 Orchard Ln
