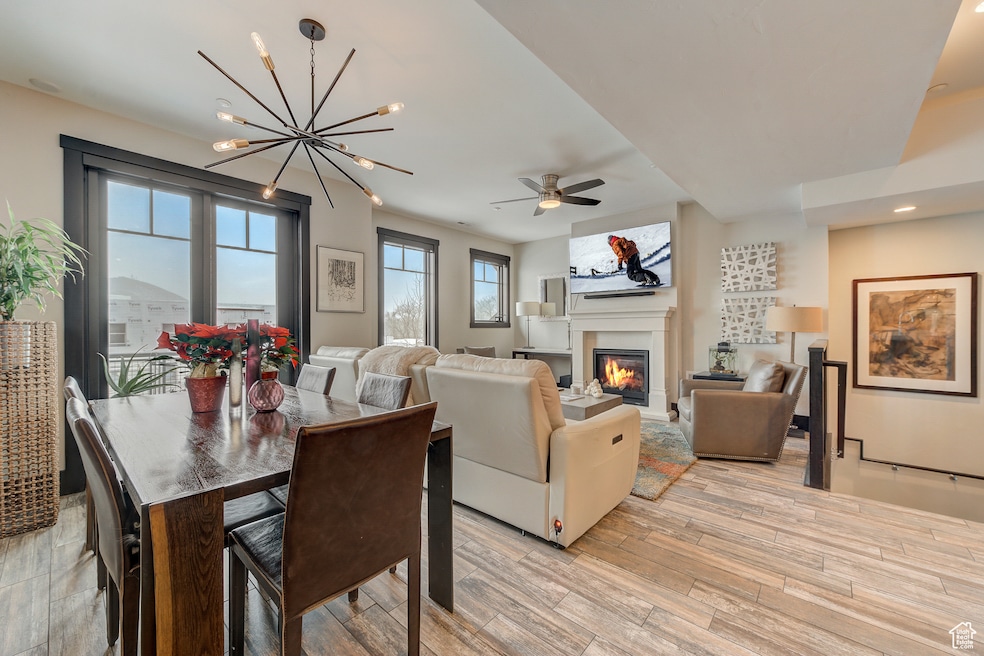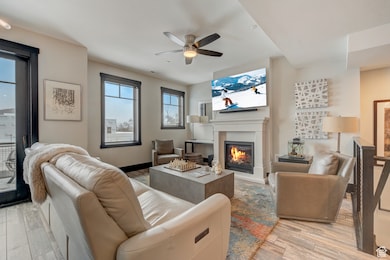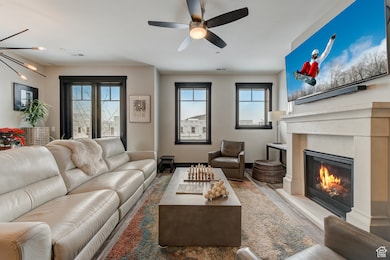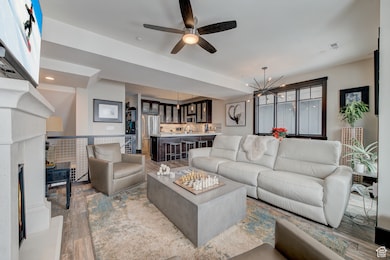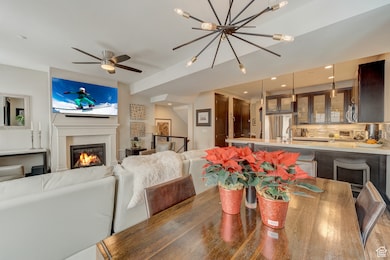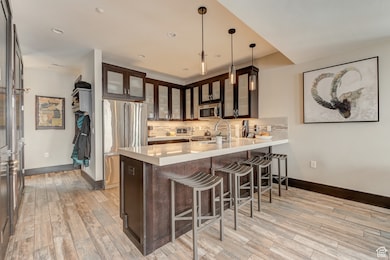
Blackstone 3676 Blackstone Dr Park City, UT 84098
Estimated payment $11,688/month
Highlights
- Heated Pool and Spa
- Mature Trees
- Clubhouse
- Parley's Park Elementary School Rated A-
- Mountain View
- Hilly Lot
About This Home
This fully furnished exceptional Blackstone Townhome is ideally positioned to take in mountain views from both sides of the home. With stunning mountain modern design, this home has been lovingly cared for, and includes Viking appliances, 3 full baths, two fireplaces, three decks, and it's own private hot tub. In addition, this townhome has a heated walk out garage that's been completely renovated into a game room, office, and toy box that can be used as flex space, adding extra room to stretch out in your Park City home. A truly luxurious space to enjoy all Park City has to offer. Enjoy Blackstone's fabulous amenities, including a year round heated pool, full gym, club house, and community hot tub. Just a few minute stroll to the Cabriolet, or front door pick up from the free Canyons Connect, and you are on the slopes in a flash. In summertime, enjoy quick access to mountain biking, trail riding, and The Millennium trail just across the street. In addition Blackstone is surrounded by the exceptionally beautiful public Canyons Golf Course. This home is being furnished turn key, so all you need is you. Don't miss this limited opportunity to live and play in Park City at Blackstone! The buyer is responsible to verify all listing information, including square feet/acreage, to the buyer's own satisfaction.
Listing Agent
KW Park City Keller Williams Real Estate License #11297391 Listed on: 04/02/2025

Townhouse Details
Home Type
- Townhome
Est. Annual Taxes
- $10,499
Year Built
- Built in 2016
Lot Details
- 1,307 Sq Ft Lot
- Cul-De-Sac
- Landscaped
- Hilly Lot
- Mountainous Lot
- Mature Trees
- Pine Trees
HOA Fees
- $877 Monthly HOA Fees
Parking
- 1 Car Attached Garage
- 2 Open Parking Spaces
Home Design
- Metal Siding
- Stone Siding
- Asphalt
Interior Spaces
- 1,500 Sq Ft Home
- 2-Story Property
- Ceiling Fan
- 2 Fireplaces
- Self Contained Fireplace Unit Or Insert
- Double Pane Windows
- Blinds
- French Doors
- Sliding Doors
- Den
- Mountain Views
- Walk-Out Basement
- Smart Thermostat
Kitchen
- Gas Oven
- Gas Range
- Free-Standing Range
- Range Hood
- Microwave
- Disposal
Flooring
- Carpet
- Tile
Bedrooms and Bathrooms
- 3 Bedrooms
- 3 Full Bathrooms
- Bathtub With Separate Shower Stall
Laundry
- Dryer
- Washer
Pool
- Heated Pool and Spa
- Heated In Ground Pool
- Fence Around Pool
Outdoor Features
- Balcony
- Covered patio or porch
- Outdoor Gas Grill
Schools
- Parley's Park Elementary School
- Ecker Hill Middle School
- Park City High School
Utilities
- Central Heating and Cooling System
- Natural Gas Connected
- Sewer Paid
Additional Features
- Sprinkler System
- Property is near a golf course
Listing and Financial Details
- Assessor Parcel Number RBS-3
Community Details
Overview
- Association fees include insurance, ground maintenance, sewer, water
- Residences At Blackstone Pud Subdivision
Recreation
- Community Pool
- Snow Removal
Pet Policy
- Pets Allowed
Additional Features
- Clubhouse
- Fire and Smoke Detector
Map
About Blackstone
Home Values in the Area
Average Home Value in this Area
Tax History
| Year | Tax Paid | Tax Assessment Tax Assessment Total Assessment is a certain percentage of the fair market value that is determined by local assessors to be the total taxable value of land and additions on the property. | Land | Improvement |
|---|---|---|---|---|
| 2023 | $8,013 | $1,450,000 | $200,000 | $1,250,000 |
| 2022 | $8,117 | $1,300,000 | $200,000 | $1,100,000 |
| 2021 | $6,133 | $860,000 | $200,000 | $660,000 |
| 2020 | $6,247 | $830,000 | $170,000 | $660,000 |
| 2019 | $6,422 | $820,000 | $170,000 | $650,000 |
| 2018 | $5,561 | $710,000 | $60,000 | $650,000 |
| 2017 | $6,880 | $950,000 | $300,000 | $650,000 |
| 2016 | $7,397 | $950,000 | $300,000 | $650,000 |
| 2015 | $2,468 | $300,000 | $0 | $0 |
Property History
| Date | Event | Price | Change | Sq Ft Price |
|---|---|---|---|---|
| 04/29/2025 04/29/25 | Price Changed | $1,799,000 | -5.1% | $1,199 / Sq Ft |
| 04/22/2025 04/22/25 | For Sale | $1,895,000 | 0.0% | $1,263 / Sq Ft |
| 04/11/2025 04/11/25 | Pending | -- | -- | -- |
| 04/02/2025 04/02/25 | For Sale | $1,895,000 | +5.6% | $1,263 / Sq Ft |
| 07/31/2023 07/31/23 | Sold | -- | -- | -- |
| 04/24/2023 04/24/23 | For Sale | $1,795,000 | 0.0% | $1,197 / Sq Ft |
| 04/17/2023 04/17/23 | Pending | -- | -- | -- |
| 03/17/2023 03/17/23 | Price Changed | $1,795,000 | -5.3% | $1,197 / Sq Ft |
| 12/17/2022 12/17/22 | For Sale | $1,895,000 | -- | $1,263 / Sq Ft |
Purchase History
| Date | Type | Sale Price | Title Company |
|---|---|---|---|
| Special Warranty Deed | -- | First American Title Insurance | |
| Warranty Deed | -- | First American Title Insurance | |
| Warranty Deed | -- | First American Sun Peak | |
| Warranty Deed | -- | Accommodation | |
| Special Warranty Deed | -- | First American Title |
Mortgage History
| Date | Status | Loan Amount | Loan Type |
|---|---|---|---|
| Open | $247,572 | Credit Line Revolving | |
| Open | $939,000 | New Conventional | |
| Previous Owner | $870,000 | Purchase Money Mortgage |
Similar Homes in Park City, UT
Source: UtahRealEstate.com
MLS Number: 2074582
APN: RBS-3
- 3668 Blackstone Dr
- 3703 Blackstone Dr Unit 307
- 3703 Blackstone Dr Unit 303
- 1887 Stone Hollow Ct
- 3793 Blackstone Dr Unit 3B
- 3793 Blackstone Dr Unit 2f
- 3793 Blackstone Dr Unit 2F
- 2025 W Canyons Resort Dr Unit L-5
- 1988 Stone Creek Rd Unit 19
- 1988 Stone Creek Rd Unit 20
- 1990 Stone Creek Rd Unit 20
- 1990 Stone Creek Rd Unit 19
- 2025 Canyons Resort Dr Unit B-5
- 2025 Canyons Resort Dr Unit P7
- 2025 Canyons Resort Dr Unit I-1
- 2025 Canyons Resort Dr Unit R-4
- 2025 Canyons Resort Dr Unit L-5
- 2025 Canyons Resort Dr Unit F-8
- 2025 Canyons Resort Dr Unit D-4
- 2025 Canyons Resort Dr Unit R8
- 1823 Ozzy Way
- 2025 Canyons Resort Dr Unit O4
- 3471 Ridgeline Dr
- 2670 Canyons Resort Dr Unit 212
- 3965 Last Run Dr
- 2500 W White Pine Ln
- 5211 Creek Stone Ct
- 975 Abilene Way
- 5501 Lillehammer Ln Unit 4311
- 5640 Kodiak Way
- 2651 Little Kate Rd
- 6095 N Fox Pointe Cir Unit B1
- 6095 N Fox Point Cir Unit B 1
- 6010 Fox Pointe Cir Unit A1
- 2350 Lucky John Dr
- 180 Racquet Club Dr
- 1651 Captain Molly Dr
- 2531 Fairway Village Dr
- 2531 Fairway Village Dr Unit 39
- 900 W Bitner Rd Unit O12
