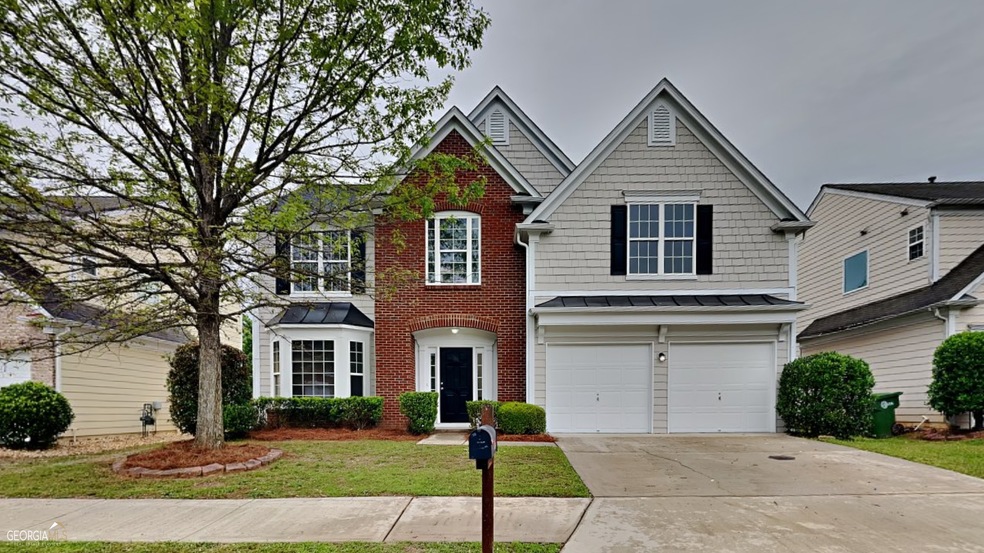
$299,000
- 4 Beds
- 2.5 Baths
- 1,560 Sq Ft
- 3690 Darrah Way SW
- Atlanta, GA
Welcome to this newly renovated 4-bedroom, 2.5-bathroom split-level home in Atlanta's Berry Heights neighborhood. The open floor plan showcases a black quartz fireplace and modern light fixtures, creating a bright atmosphere. The kitchen features white shaker cabinets, black quartz countertops, and brand new stainless steel appliances, while the renovated bathrooms include an oversized shower in
Joshua Pickens Housewell.com Realty, LLC
