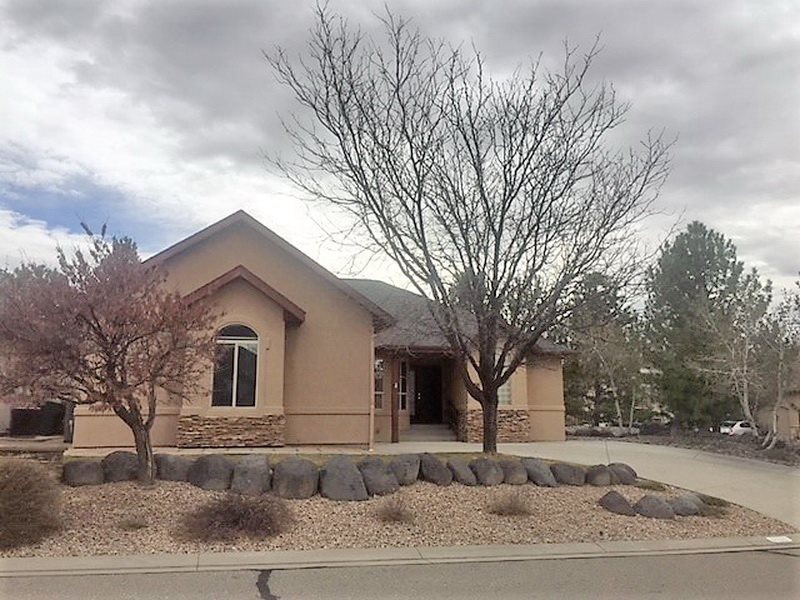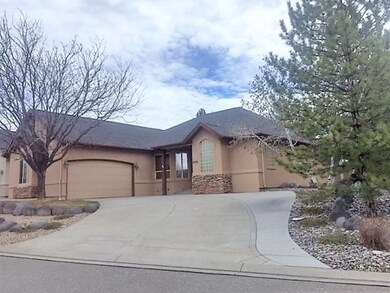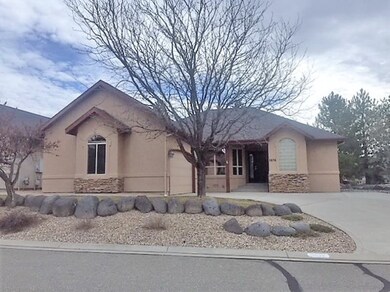
3676 Sparrow Ct Grand Junction, CO 81506
North Grand Junction NeighborhoodEstimated Value: $521,000 - $665,000
Highlights
- Family Room with Fireplace
- Ranch Style House
- Covered patio or porch
- Vaulted Ceiling
- Hydromassage or Jetted Bathtub
- 2 Car Attached Garage
About This Home
As of March 2018Outstanding single level patio home in the Knolls Subdivision. This well maintained home features a spacious living/dining room, kitchen that opens to a family room with fireplace, wonderful master suite opens to a large, covered patio, split bedrooms, study, family room. Landscaping is maintained by the HOA. Sold before print.
Last Agent to Sell the Property
BRAY REAL ESTATE License #FA1142225 Listed on: 03/22/2018
Co-Listed By
Linda Gilmore
BRAY REAL ESTATE License #FA1001675
Townhouse Details
Home Type
- Townhome
Est. Annual Taxes
- $1,619
Year Built | Renovated
- 1999 | 2012
Lot Details
- 4,792 Sq Ft Lot
- Privacy Fence
- Landscaped
- Sprinkler System
HOA Fees
- $220 Monthly HOA Fees
Home Design
- Ranch Style House
- Stem Wall Foundation
- Wood Frame Construction
- Asphalt Roof
- Stucco Exterior
Interior Spaces
- 2,070 Sq Ft Home
- Vaulted Ceiling
- Ceiling Fan
- Gas Log Fireplace
- Window Treatments
- Family Room with Fireplace
- Living Room
- Dining Room
- Crawl Space
- Home Security System
Kitchen
- Eat-In Kitchen
- Electric Oven or Range
- Dishwasher
- Disposal
Flooring
- Carpet
- Tile
Bedrooms and Bathrooms
- 3 Bedrooms
- Walk-In Closet
- 2 Bathrooms
- Hydromassage or Jetted Bathtub
- Walk-in Shower
Laundry
- Laundry on main level
- Dryer
- Washer
Parking
- 2 Car Attached Garage
- Garage Door Opener
Outdoor Features
- Covered patio or porch
Utilities
- Refrigerated Cooling System
- Forced Air Heating System
- Programmable Thermostat
- Irrigation Water Rights
- Septic Design Installed
Listing and Financial Details
- Seller Concessions Offered
Community Details
Overview
- $424 HOA Transfer Fee
- On-Site Maintenance
Pet Policy
- Pets Allowed
Ownership History
Purchase Details
Home Financials for this Owner
Home Financials are based on the most recent Mortgage that was taken out on this home.Purchase Details
Purchase Details
Purchase Details
Home Financials for this Owner
Home Financials are based on the most recent Mortgage that was taken out on this home.Similar Homes in Grand Junction, CO
Home Values in the Area
Average Home Value in this Area
Purchase History
| Date | Buyer | Sale Price | Title Company |
|---|---|---|---|
| 100 Jackson Llc | $350,000 | Fidelity National Title | |
| Forrest M Patton Family Trust | -- | None Available | |
| Patton Patsy R | $350,000 | None Available | |
| Richter Thomas D | $244,900 | Western Colorado Title Compa |
Mortgage History
| Date | Status | Borrower | Loan Amount |
|---|---|---|---|
| Previous Owner | Richter Thomas D | $35,000 | |
| Previous Owner | Richter Thomas D | $230,000 | |
| Previous Owner | Richter Thomas D | $229,650 |
Property History
| Date | Event | Price | Change | Sq Ft Price |
|---|---|---|---|---|
| 03/30/2018 03/30/18 | Sold | $350,000 | 0.0% | $169 / Sq Ft |
| 03/22/2018 03/22/18 | Pending | -- | -- | -- |
| 03/22/2018 03/22/18 | For Sale | $350,000 | -- | $169 / Sq Ft |
Tax History Compared to Growth
Tax History
| Year | Tax Paid | Tax Assessment Tax Assessment Total Assessment is a certain percentage of the fair market value that is determined by local assessors to be the total taxable value of land and additions on the property. | Land | Improvement |
|---|---|---|---|---|
| 2024 | $2,148 | $31,130 | $6,740 | $24,390 |
| 2023 | $2,148 | $31,130 | $6,740 | $24,390 |
| 2022 | $1,918 | $27,350 | $5,210 | $22,140 |
| 2021 | $1,927 | $28,140 | $5,360 | $22,780 |
| 2020 | $1,717 | $25,680 | $4,830 | $20,850 |
| 2019 | $1,623 | $25,680 | $4,830 | $20,850 |
| 2018 | $1,622 | $23,380 | $4,320 | $19,060 |
| 2017 | $1,643 | $23,380 | $4,320 | $19,060 |
| 2016 | $1,643 | $26,680 | $4,480 | $22,200 |
| 2015 | $1,667 | $26,680 | $4,480 | $22,200 |
| 2014 | $1,598 | $25,740 | $4,180 | $21,560 |
Agents Affiliated with this Home
-
VICKIE BADINI

Seller's Agent in 2018
VICKIE BADINI
BRAY REAL ESTATE
(970) 250-5502
18 in this area
59 Total Sales
-

Seller Co-Listing Agent in 2018
Linda Gilmore
BRAY REAL ESTATE
Map
Source: Grand Junction Area REALTOR® Association
MLS Number: 20181566
APN: 2945-011-96-017
- 3658 Ridge Dr
- 3648 Bell Ct
- 3630 Elderberry Cir
- 3735 Applewood St
- 724 Ivory Glade Ct
- 718 Ivory Glade Ct
- 716 Ivory Glade Ct
- 714 Ivory Glade Ct
- 690 27 1 2 Rd
- 3730 Applewood St
- 3940 E Brambling Ln
- 676 Horizon Glen Dr
- 695 Drever Ct
- 692 Claymore Ct
- 658 Horizon Glen Dr
- 697 Horizon Glen Dr
- 690 Claymore Ct
- 681 Tweed Ct
- 2412 Applewood Cir
- 3318 Woodgate Dr
- 3676 Sparrow Ct
- 3686 Sparrow Ct
- 0 Sparrow Ct
- 3696 Sparrow Ct
- 2271 Fernwood Ct
- 3706 Sparrow Ct
- 3693 Sparrow Ct
- 3683 Sparrow Ct
- 3703 Sparrow Ct
- 3646 Piazza Way
- 2259 Fernwood Ct
- 3670 Piazza Way
- 2254 Sparrow Ct
- 2247 Fernwood Ct
- 2242 Sparrow Ct
- 3694 Piazza Way
- 2262 Fernwood Ct
- 3727 Piazza Way
- 2235 Fernwood Ct
- 3622 Piazza Way


