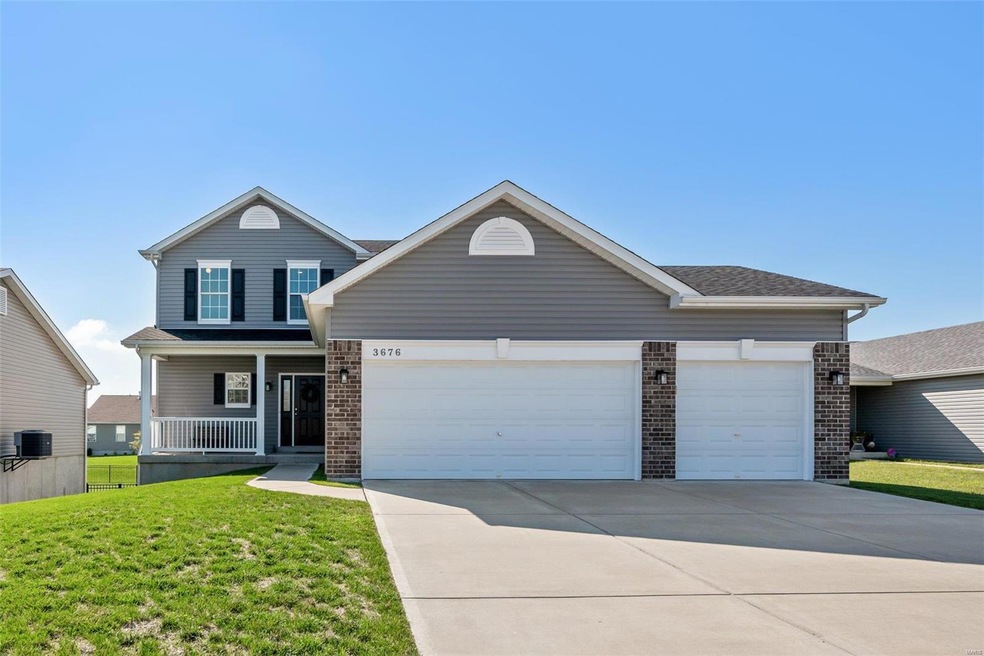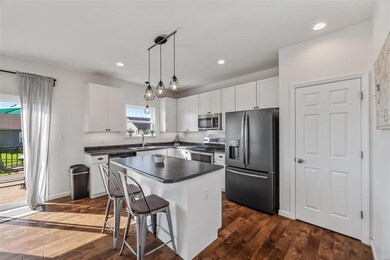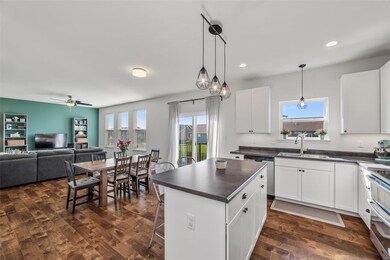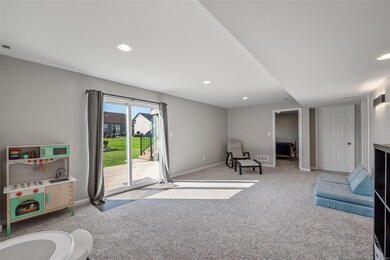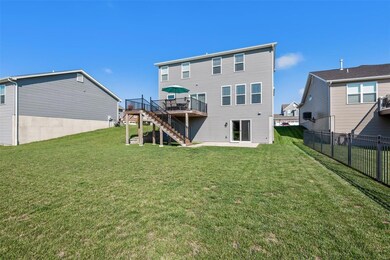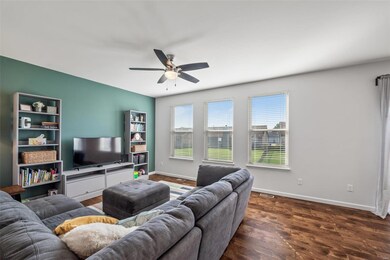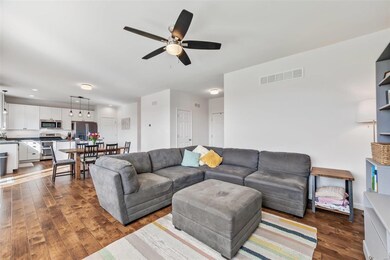
3676 Sweetwater Crossing Place Saint Charles, MO 63301
New Town NeighborhoodEstimated Value: $389,000 - $404,242
Highlights
- Primary Bedroom Suite
- Open Floorplan
- Traditional Architecture
- Orchard Farm Elementary School Rated A
- Deck
- Breakfast Room
About This Home
As of September 2022This move-in-ready four-year young home, offers a maintenance free vinyl exterior w/enclosed soffits plus a oversized 3 car garage! The open concept floorplan is perfect for entertaining & features wood laminate flooring throughout the main level. The kitchen features upgraded white 42” cabinets, center island w/breakfast bar, reach in pantry & SS appliances. Walk out from the light & bright breakfast room to the large maintenance free composite deck overlooking the large, level backyard. Powder bath & big laundry room w/sink and plenty of wall cabinets round out the main level. Upstairs features a spacious primary suite w/large walk in closet and full bath. Two additional bedrooms & a full hall bath can also be found on this floor. The walk-out lower level offers a finished rec-room with sliding doors leading to the large patio, 4th bedroom & full bath! This golf cart friendly community has lakes, pavilions & walking/jogging trails to enjoy. Don’t miss out, schedule your showing now!
Last Agent to Sell the Property
Keller Williams Realty West License #2017015933 Listed on: 08/26/2022

Home Details
Home Type
- Single Family
Est. Annual Taxes
- $6,026
Year Built
- Built in 2018
Lot Details
- 8,551 Sq Ft Lot
- Lot Dimensions are 1369x62x129x8x56
- Cul-De-Sac
- Level Lot
HOA Fees
- $25 Monthly HOA Fees
Parking
- 3 Car Attached Garage
- Garage Door Opener
Home Design
- Traditional Architecture
- Vinyl Siding
Interior Spaces
- 2-Story Property
- Open Floorplan
- Ceiling height between 8 to 10 feet
- Ceiling Fan
- Tilt-In Windows
- Sliding Doors
- Six Panel Doors
- Entrance Foyer
- Family Room
- Breakfast Room
- Combination Kitchen and Dining Room
- Partially Carpeted
- Fire and Smoke Detector
- Laundry on main level
Kitchen
- Electric Oven or Range
- Microwave
- Dishwasher
- Stainless Steel Appliances
- Kitchen Island
- Disposal
Bedrooms and Bathrooms
- Primary Bedroom Suite
- Walk-In Closet
- Primary Bathroom is a Full Bathroom
- Shower Only
Partially Finished Basement
- Walk-Out Basement
- Basement Fills Entire Space Under The House
- Basement Ceilings are 8 Feet High
- Sump Pump
- Bedroom in Basement
- Finished Basement Bathroom
Outdoor Features
- Deck
Schools
- Discovery Elem. Elementary School
- Orchard Farm Middle School
- Orchard Farm Sr. High School
Utilities
- Forced Air Heating and Cooling System
- Heating System Uses Gas
- Gas Water Heater
Listing and Financial Details
- Assessor Parcel Number 5-116B-C372-00-0075.0000000
Community Details
Overview
- Built by Hughes
Recreation
- Recreational Area
Ownership History
Purchase Details
Home Financials for this Owner
Home Financials are based on the most recent Mortgage that was taken out on this home.Purchase Details
Home Financials for this Owner
Home Financials are based on the most recent Mortgage that was taken out on this home.Similar Homes in Saint Charles, MO
Home Values in the Area
Average Home Value in this Area
Purchase History
| Date | Buyer | Sale Price | Title Company |
|---|---|---|---|
| Haire Dormeshia | -- | -- | |
| Calmer Eric R | -- | None Available |
Mortgage History
| Date | Status | Borrower | Loan Amount |
|---|---|---|---|
| Open | Haire Dormeshia | $245,000 | |
| Previous Owner | Calmer Eric R | $257,362 | |
| Previous Owner | Calmer Eric R | $259,807 | |
| Previous Owner | Calmer Eric R | $260,000 | |
| Previous Owner | Calmer Eric R | $261,109 |
Property History
| Date | Event | Price | Change | Sq Ft Price |
|---|---|---|---|---|
| 09/30/2022 09/30/22 | Sold | -- | -- | -- |
| 09/01/2022 09/01/22 | Pending | -- | -- | -- |
| 08/26/2022 08/26/22 | For Sale | $350,000 | -- | $168 / Sq Ft |
Tax History Compared to Growth
Tax History
| Year | Tax Paid | Tax Assessment Tax Assessment Total Assessment is a certain percentage of the fair market value that is determined by local assessors to be the total taxable value of land and additions on the property. | Land | Improvement |
|---|---|---|---|---|
| 2023 | $6,026 | $64,278 | $0 | $0 |
| 2022 | $4,153 | $59,659 | $0 | $0 |
| 2021 | $5,518 | $54,574 | $0 | $0 |
| 2020 | $5,379 | $52,075 | $0 | $0 |
| 2019 | $4,983 | $51,272 | $0 | $0 |
| 2018 | $2,841 | $15 | $0 | $0 |
| 2017 | $1,712 | $15 | $0 | $0 |
Agents Affiliated with this Home
-
Jennifer Bell

Seller's Agent in 2022
Jennifer Bell
Keller Williams Realty West
(314) 852-8289
2 in this area
114 Total Sales
-
Charity Goodwin

Buyer's Agent in 2022
Charity Goodwin
Charity Goodwin, Broker
(314) 744-0815
1 in this area
14 Total Sales
Map
Source: MARIS MLS
MLS Number: MIS22054620
APN: 5-116B-C372-00-75
- 3509 Charlestowne Crossing Dr
- 295 Crestfield Ct
- 191 Crestfield Ct
- 3406B E Lime Kiln Unit B
- 3424 Hiram St
- 5073 Barter St
- 435 Charlestowne Place Dr
- 3443 Hiram St
- 313 Summer Glen Ln
- 326 Summer Glen Ln
- 402 Summer Glen Ln
- 217 Wayfair Landing
- 3132 Keelboat Crossing
- 3248 River Breeze Ct
- 3369 Granger Blvd
- 204 Charlestowne Place Dr
- 3481 New Town Lake Dr
- 3161 Timberlodge Landing
- 6 Suffolk Dr
- 3108 Bentwater Place
- 3676 Sweetwater Crossing Place
- 3672 Sweetwater Crossing Place
- 3680 Sweetwater Crossing Place
- 3668 Sweetwater Crossing Place
- 3505 Harbor Crossing Dr
- 3677 Sweetwater Crossing Place
- 3501 Harbor Crossing Dr
- 3509 Harbor Crossing Dr
- 3689 Sweetwater Crossing Place
- 3513 Harbor Crossing Dr
- 3664 Sweetwater Crossing Place
- 3485 Harbor Crossing Dr
- 3669 Sweetwater Crossing Place
- 3681 Sweetwater Crossing Place
- 3685 Sweetwater Crossing Place
- 3517 Harbor Crossing Dr
- 3504 Harbor Crossing Dr
- 3481 Harbor Crossing Dr
- 3500 Harbor Crossing Dr
- 3665 Sweetwater Crossing Place
