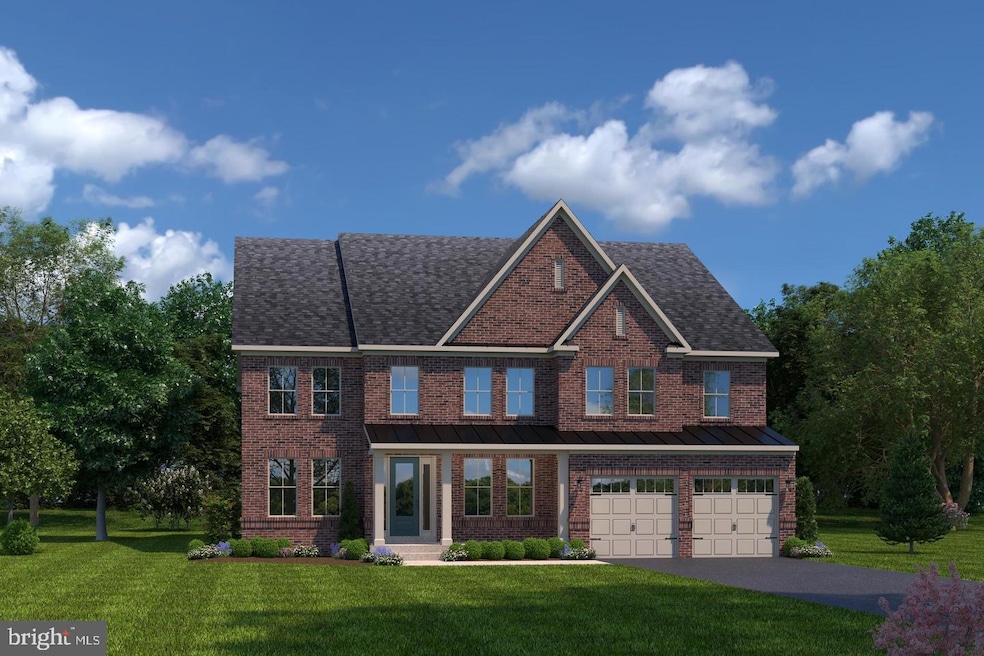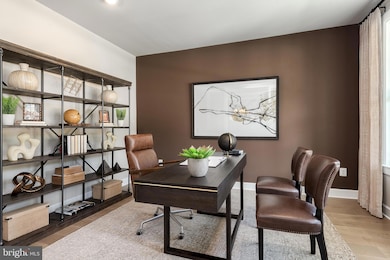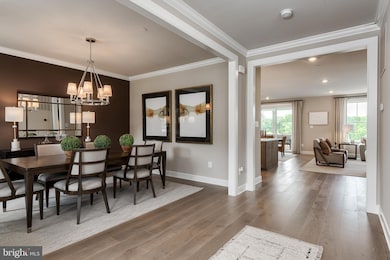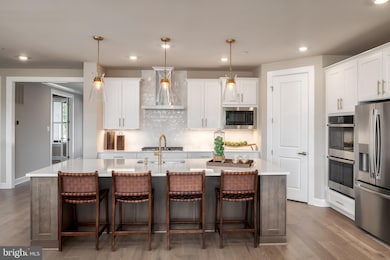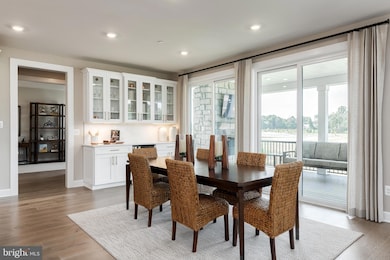
3676 Westmount Pkwy Ellicott City, MD 21042
Estimated payment $8,625/month
Highlights
- New Construction
- Eat-In Gourmet Kitchen
- Traditional Architecture
- Triadelphia Ridge Elementary School Rated A
- Open Floorplan
- Attic
About This Home
NVHomes at Westmount is Ellicott City's most sought-after, luxury new home community. The new Monaco floorplan includes all of the high end finishes NVHomes has to offer, Enjoy gatherings in the formal dining room. Versatile flex space can be used however you like. The gourmet kitchen features an infinity island, which overlooks the dinette and the inviting family room. A family entry off the 2-car garage leads to a quiet study. Located near Glenelg high school. Photos are for viewing only - taken at a model. Please contact the sales representative for more information. Expected November delivery! Model GPS Address: 3729 Westmount Pkwy, Ellicott City MD 21042
Home Details
Home Type
- Single Family
Year Built
- Built in 2025 | New Construction
Lot Details
- 8,282 Sq Ft Lot
- Sprinkler System
HOA Fees
- $125 Monthly HOA Fees
Parking
- 2 Car Attached Garage
- 2 Driveway Spaces
- Side Facing Garage
Home Design
- Traditional Architecture
- Brick Exterior Construction
- Frame Construction
- Spray Foam Insulation
- Architectural Shingle Roof
- Vinyl Siding
- Concrete Perimeter Foundation
- Rough-In Plumbing
- Composite Building Materials
- Asphalt
Interior Spaces
- Property has 3 Levels
- Open Floorplan
- Crown Molding
- Ceiling height of 9 feet or more
- Double Pane Windows
- Insulated Doors
- Mud Room
- Entrance Foyer
- Family Room Off Kitchen
- Breakfast Room
- Formal Dining Room
- Den
- Library
- Loft
- Storage Room
- Utility Room
- Attic
Kitchen
- Eat-In Gourmet Kitchen
- <<doubleOvenToken>>
- Cooktop<<rangeHoodToken>>
- <<builtInMicrowave>>
- Ice Maker
- Dishwasher
- Stainless Steel Appliances
- Kitchen Island
- Disposal
Flooring
- Carpet
- Ceramic Tile
- Luxury Vinyl Plank Tile
Bedrooms and Bathrooms
- 4 Bedrooms
- En-Suite Primary Bedroom
- Walk-In Closet
- <<tubWithShowerToken>>
Laundry
- Laundry Room
- Laundry on upper level
- Washer and Dryer Hookup
Basement
- Walk-Out Basement
- Basement Fills Entire Space Under The House
- Interior and Exterior Basement Entry
- Sump Pump
Home Security
- Carbon Monoxide Detectors
- Fire and Smoke Detector
- Fire Sprinkler System
Schools
- Triadelphia Ridge Elementary School
- Folly Quarter Middle School
- Glenelg High School
Utilities
- 90% Forced Air Zoned Heating and Cooling System
- Vented Exhaust Fan
- Programmable Thermostat
- Underground Utilities
- 60 Gallon+ Natural Gas Water Heater
- Cable TV Available
Additional Features
- Energy-Efficient Appliances
- Porch
Listing and Financial Details
- Tax Lot 354
- Assessor Parcel Number 1403604269
- $600 Front Foot Fee per year
Community Details
Overview
- Association fees include management, snow removal
- Built by NVHomes
- Westmount Subdivision, Monaco Floorplan
Amenities
- Common Area
Map
Home Values in the Area
Average Home Value in this Area
Property History
| Date | Event | Price | Change | Sq Ft Price |
|---|---|---|---|---|
| 07/03/2025 07/03/25 | For Sale | $1,174,990 | -9.6% | $255 / Sq Ft |
| 07/02/2025 07/02/25 | For Sale | $1,299,990 | -- | $280 / Sq Ft |
Similar Homes in Ellicott City, MD
Source: Bright MLS
MLS Number: MDHW2055922
- 3684 Westmount Pkwy
- 3843 Westmount Pkwy
- 4509 Picton Ct
- 4523 Picton Ct
- 4700 Pratchett Ln
- 4703 Pratchett Ln
- 3799 Westmount Pkwy
- 3740 Westmount Pkwy
- 4035 Dudley Ln
- 3787 Westmount Pkwy
- 10331 Lombardi Dr
- 10212 Little Brick House Ct
- 10318 Globe Ct
- 10233 Queens Camel Ct
- 3618 Font Hill Dr
- 10315 Tower Hill Ct
- 10629 Old Ellicott Cir
- 10610 Old Ellicott Cir
- 1730 Brickell Way
- 1701 Brickell Way
- 3619 Morningview Ct
- 3413 Centennial Ln
- 3034 Pebble Beach Dr
- 3113 Pine Orchard Ln
- 3116 Bethany Ln
- 10189 Maxine St
- 2502 Vivaldi Ln
- 10401 Resort Rd Unit C
- 3040 Seneca Chief Trail
- 2760 Turf Valley Golf Rd
- 8667 Wellford Dr
- 3532 Split Rail Ln
- 3302 Treviso Ln
- 2550 Verona Place Unit A
- 11090 Resort Rd
- 3463 Plum Tree Dr
- 4688 Woodland Rd
- 3332 N Chatham Rd
- 4632 Old Dragon Path
- 9610 Torino Rd
