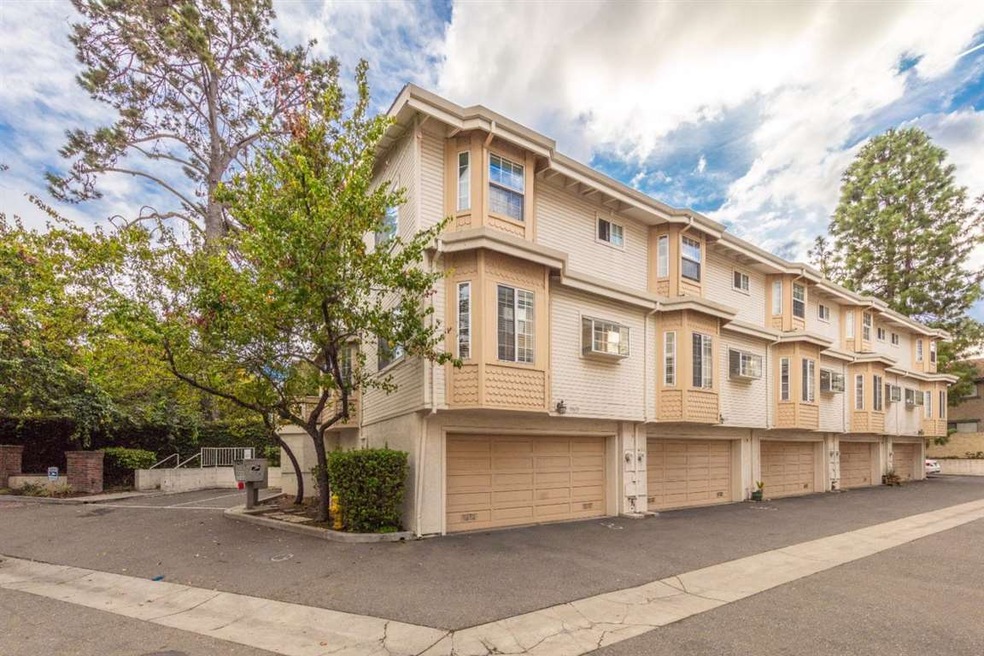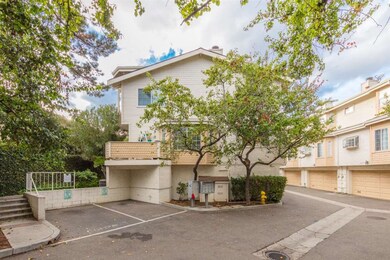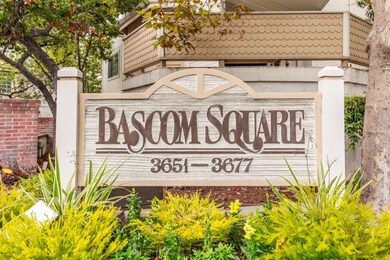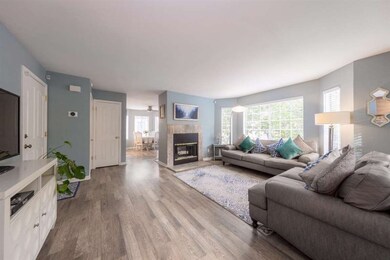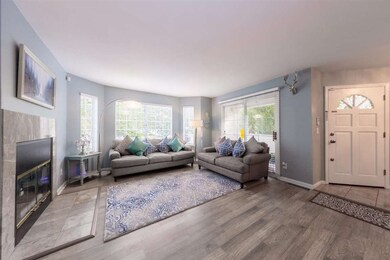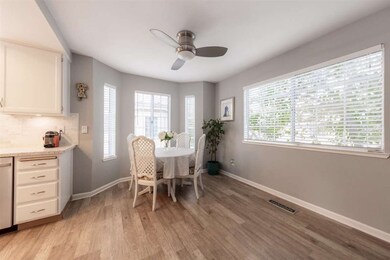
3677 S Bascom Ave Campbell, CA 95008
Highlights
- Two Way Fireplace
- Wood Flooring
- High Ceiling
- Leigh High School Rated A
- End Unit
- Quartz Countertops
About This Home
As of December 2017A beautifully presented 2 bdrm, 2.5 bath townhouse which boasts a functional floor plan and two generous sized master suites with high ceilings, tons of light. Recently updated kitchen with stainless steel appliances, quartz countertops and marble tile backsplash. A modern style double sided fireplace seperates the family room from the dining room. This property has ample storage including an oversized two car garage with an enclosed bonus room. Step outside and enjoy a BBQ on your private spacious balcony. Located near downtown Campbell, Los Gatos and easy access to major freeways. Top rated schools and a low HOA monthly fee!
Last Agent to Sell the Property
Natalie Vaughan-Edmunds
Legacy Real Estate & Associates License #01970884 Listed on: 11/14/2017

Co-Listed By
Tracey McNeely
Legacy Real Estate & Associates License #01713844
Last Buyer's Agent
Natalie Vaughan-Edmunds
Legacy Real Estate & Associates License #01970884 Listed on: 11/14/2017

Property Details
Home Type
- Condominium
Est. Annual Taxes
- $12,295
Year Built
- Built in 1989
HOA Fees
- $275 Monthly HOA Fees
Parking
- 2 Car Garage
Home Design
- Slab Foundation
- Composition Roof
Interior Spaces
- 1,412 Sq Ft Home
- 2-Story Property
- High Ceiling
- Two Way Fireplace
- Separate Family Room
- Dining Area
- Wood Flooring
Kitchen
- Gas Oven
- Self-Cleaning Oven
- Electric Cooktop
- Microwave
- Freezer
- Plumbed For Ice Maker
- Dishwasher
- Quartz Countertops
- Disposal
Bedrooms and Bathrooms
- 2 Bedrooms
- Walk-In Closet
- Bathtub Includes Tile Surround
Laundry
- Laundry in unit
- Washer and Dryer
Utilities
- Forced Air Heating and Cooling System
- Separate Meters
- Individual Gas Meter
Additional Features
- Balcony
- End Unit
Community Details
- Association fees include decks, exterior painting, garbage, insurance - common area, landscaping / gardening, maintenance - common area, maintenance - exterior, management fee, roof
- 14 Units
- Bascom Square HOA
- Built by Bascom Square
Listing and Financial Details
- Assessor Parcel Number 414-46-004
Ownership History
Purchase Details
Home Financials for this Owner
Home Financials are based on the most recent Mortgage that was taken out on this home.Purchase Details
Purchase Details
Purchase Details
Home Financials for this Owner
Home Financials are based on the most recent Mortgage that was taken out on this home.Purchase Details
Purchase Details
Purchase Details
Purchase Details
Home Financials for this Owner
Home Financials are based on the most recent Mortgage that was taken out on this home.Similar Homes in the area
Home Values in the Area
Average Home Value in this Area
Purchase History
| Date | Type | Sale Price | Title Company |
|---|---|---|---|
| Grant Deed | $835,000 | Old Republic Title Company | |
| Interfamily Deed Transfer | -- | None Available | |
| Interfamily Deed Transfer | -- | None Available | |
| Grant Deed | $699,000 | Cornerstone Title Company | |
| Interfamily Deed Transfer | -- | -- | |
| Interfamily Deed Transfer | -- | -- | |
| Interfamily Deed Transfer | -- | -- | |
| Interfamily Deed Transfer | -- | -- | |
| Grant Deed | $189,000 | -- | |
| Grant Deed | $210,000 | First American Title Guarant |
Mortgage History
| Date | Status | Loan Amount | Loan Type |
|---|---|---|---|
| Previous Owner | $618,000 | New Conventional | |
| Previous Owner | $559,200 | Adjustable Rate Mortgage/ARM | |
| Previous Owner | $100,000 | Credit Line Revolving | |
| Previous Owner | $189,000 | Seller Take Back |
Property History
| Date | Event | Price | Change | Sq Ft Price |
|---|---|---|---|---|
| 12/11/2017 12/11/17 | Sold | $835,000 | +9.9% | $591 / Sq Ft |
| 11/17/2017 11/17/17 | Pending | -- | -- | -- |
| 11/14/2017 11/14/17 | For Sale | $759,900 | +8.7% | $538 / Sq Ft |
| 08/27/2015 08/27/15 | Sold | $699,000 | -2.6% | $495 / Sq Ft |
| 07/22/2015 07/22/15 | Pending | -- | -- | -- |
| 07/09/2015 07/09/15 | Price Changed | $718,000 | +2.7% | $508 / Sq Ft |
| 06/18/2015 06/18/15 | For Sale | $699,000 | -- | $495 / Sq Ft |
Tax History Compared to Growth
Tax History
| Year | Tax Paid | Tax Assessment Tax Assessment Total Assessment is a certain percentage of the fair market value that is determined by local assessors to be the total taxable value of land and additions on the property. | Land | Improvement |
|---|---|---|---|---|
| 2024 | $12,295 | $931,454 | $465,727 | $465,727 |
| 2023 | $12,276 | $913,192 | $456,596 | $456,596 |
| 2022 | $12,076 | $895,288 | $447,644 | $447,644 |
| 2021 | $11,848 | $877,734 | $438,867 | $438,867 |
| 2020 | $11,297 | $868,734 | $434,367 | $434,367 |
| 2019 | $11,136 | $851,700 | $425,850 | $425,850 |
| 2018 | $10,788 | $835,000 | $417,500 | $417,500 |
| 2017 | $9,314 | $712,980 | $356,490 | $356,490 |
| 2016 | $8,834 | $699,000 | $349,500 | $349,500 |
| 2015 | $9,115 | $725,000 | $362,500 | $362,500 |
| 2014 | $3,532 | $246,171 | $112,013 | $134,158 |
Agents Affiliated with this Home
-
N
Seller's Agent in 2017
Natalie Vaughan-Edmunds
Legacy Real Estate & Associates
-
T
Seller Co-Listing Agent in 2017
Tracey McNeely
Legacy Real Estate & Associates
-
T
Seller's Agent in 2015
Therese Swan
Compass
-
H
Buyer's Agent in 2015
Hector Molina
Keller Williams Thrive
Map
Source: MLSListings
MLS Number: ML81684744
APN: 414-46-004
- 3591 S Bascom Ave Unit 13
- 155 Monte Villa Ct
- 15670 Woodard Rd
- 201 Shelley Ave
- 3949 Starview Dr
- 223 Shelley Ave
- 3470 Lapridge Ln
- 3514 Nova Scotia Ave
- 3450 Wine Cask Way
- 14584 Jacksol Dr
- 16157 E Mozart Ave
- 1500 Camden Ave
- 16166 E Mozart Ave
- 15330 Chelsea Dr
- 1173 Shamrock Dr
- 2094 Paseo Del Oro
- 1185 Normandy Dr
- 2315 Saidel Dr Unit 1
- 2309 Saidel Dr Unit 4
- 2088 Cully Place
