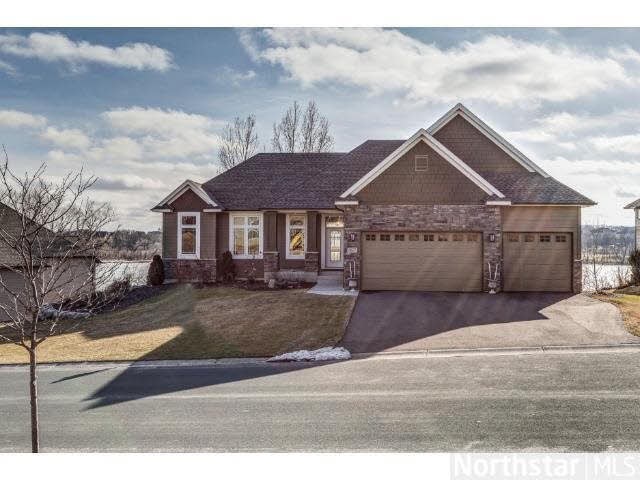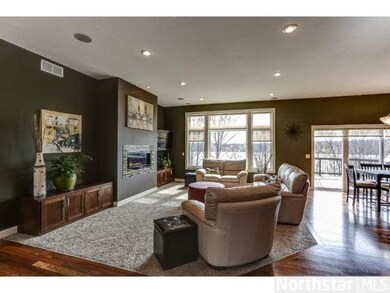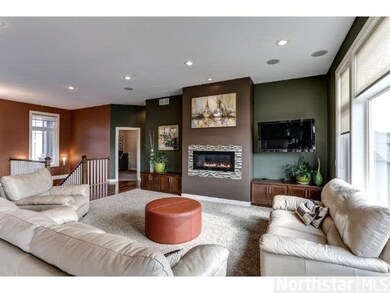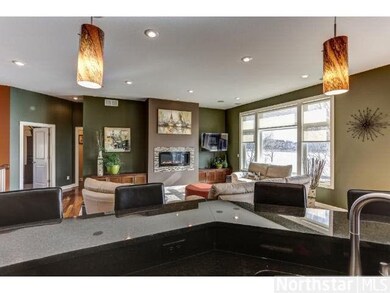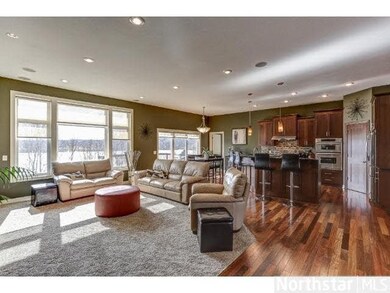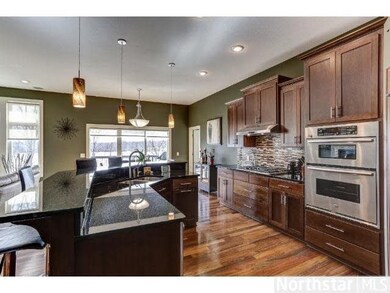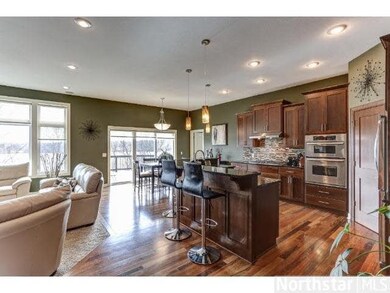
3677 Wilds Ridge NW Prior Lake, MN 55372
Estimated Value: $787,350 - $905,000
Highlights
- Heated Floors
- Deck
- 3 Car Attached Garage
- Jeffers Pond Elementary School Rated A
- Vaulted Ceiling
- Woodwork
About This Home
As of June 2014Rare 4 BR 4 bath rambler. Located on pond lot with trees & endless views. This former model features 2 BR suites and office on main level. Ipe wood floors, cherry cabinets, gourmet kit, and lots of built ins. 3rd stall on garage 14 ft wide 36 & ft deep!
Last Listed By
Dianne Mobroten
RE/MAX Results Listed on: 03/22/2014
Home Details
Home Type
- Single Family
Est. Annual Taxes
- $7,810
Year Built
- 2011
Lot Details
- 0.29 Acre Lot
- Irregular Lot
- Sprinkler System
- Few Trees
HOA Fees
- $25 Monthly HOA Fees
Home Design
- Brick Exterior Construction
- Poured Concrete
- Asphalt Shingled Roof
- Metal Siding
- Vinyl Siding
- Cement Board or Planked
Interior Spaces
- 1-Story Property
- Woodwork
- Vaulted Ceiling
- Ceiling Fan
- Gas Fireplace
- Combination Kitchen and Dining Room
- Home Security System
Kitchen
- Built-In Oven
- Cooktop
- Microwave
- Dishwasher
- Disposal
Flooring
- Wood
- Heated Floors
- Tile
Bedrooms and Bathrooms
- 4 Bedrooms
- Walk-In Closet
- Bathroom on Main Level
Laundry
- Dryer
- Washer
Finished Basement
- Walk-Out Basement
- Basement Fills Entire Space Under The House
- Sump Pump
- Drain
Parking
- 3 Car Attached Garage
- Garage Door Opener
- Driveway
Utilities
- Forced Air Heating and Cooling System
- Furnace Humidifier
- Water Softener is Owned
Additional Features
- Air Exchanger
- Deck
Community Details
- Association fees include shared amenities, trash
Listing and Financial Details
- Assessor Parcel Number 254371450
Ownership History
Purchase Details
Home Financials for this Owner
Home Financials are based on the most recent Mortgage that was taken out on this home.Purchase Details
Home Financials for this Owner
Home Financials are based on the most recent Mortgage that was taken out on this home.Similar Homes in the area
Home Values in the Area
Average Home Value in this Area
Purchase History
| Date | Buyer | Sale Price | Title Company |
|---|---|---|---|
| Chaplin Gregg T | $529,000 | Home Title | |
| Rappe Troy R | $130,000 | -- |
Mortgage History
| Date | Status | Borrower | Loan Amount |
|---|---|---|---|
| Previous Owner | Rappe Valerie C | $358,000 | |
| Previous Owner | Rappe Troy R | $372,000 |
Property History
| Date | Event | Price | Change | Sq Ft Price |
|---|---|---|---|---|
| 06/20/2014 06/20/14 | Sold | $529,000 | -2.0% | $168 / Sq Ft |
| 05/12/2014 05/12/14 | Pending | -- | -- | -- |
| 03/22/2014 03/22/14 | For Sale | $539,900 | -- | $172 / Sq Ft |
Tax History Compared to Growth
Tax History
| Year | Tax Paid | Tax Assessment Tax Assessment Total Assessment is a certain percentage of the fair market value that is determined by local assessors to be the total taxable value of land and additions on the property. | Land | Improvement |
|---|---|---|---|---|
| 2025 | $7,810 | $766,800 | $249,900 | $516,900 |
| 2024 | $7,810 | $741,900 | $240,300 | $501,600 |
| 2023 | $7,596 | $724,100 | $233,300 | $490,800 |
| 2022 | $6,976 | $726,500 | $233,300 | $493,200 |
| 2021 | $6,886 | $585,700 | $186,900 | $398,800 |
| 2020 | $6,678 | $568,100 | $174,500 | $393,600 |
| 2019 | $6,896 | $534,400 | $160,900 | $373,500 |
| 2018 | $6,510 | $0 | $0 | $0 |
| 2016 | $6,632 | $0 | $0 | $0 |
| 2014 | -- | $0 | $0 | $0 |
Agents Affiliated with this Home
-
D
Seller's Agent in 2014
Dianne Mobroten
RE/MAX
-
A
Buyer's Agent in 2014
Allen Ramswick
RE/MAX
Map
Source: REALTOR® Association of Southern Minnesota
MLS Number: 4593480
APN: 25-437-145-0
- 3647 Pointe Pass NW
- 3630 Pointe Pass NW
- 3826 Raspberry Ridge Rd NW
- 3732 Jeffers Ct NW
- 14845 Timberwolf Trail NW
- 14827 Timberwolf Trail NW
- 3563 Fox Tail Trail NW
- 15302 Jeffers Pass NW
- 15304 Jeffers Pass NW
- 15200 Wood Duck Trail NW
- 15204 Wood Duck Trail NW
- 14935 Wilds Pkwy NW
- 4275 Coachman Ln NE
- XXXA Manitou Rd
- 3973 Station Place NW
- 3447 Falcon Cir NW
- 3776 Marsh St NW
- 14237 Mckenna Rd NW
- 3398 Spring Glen Cir NW
- 3394 Spring Glen Cir NW
- 3677 Wilds Ridge NW
- 3669 Wilds Ridge NW
- 3691 Wilds Ridge NW
- 3657 Wilds Ridge NW
- 3792 Pointe Pass NW
- 3698 Wilds Ridge NW
- 3698 Wilds Ridge NW
- 3800 Pointe Pass NW
- 3784 Pointe Pass NW
- 3651 Wilds Ridge NW
- 3776 Pointe Pass NW
- 3707 Wilds Ridge NW
- 3726 Wilds Ridge NW
- 3768 Pointe Pass NW
- 3639 Wilds Ridge NW
- 3671 Pointe Pass
- 3715 Wilds Ridge NW
- 3663 Pointe Pass NW
- 3655 Pointe Pass NW
- 3681 Pointe Pass NW
