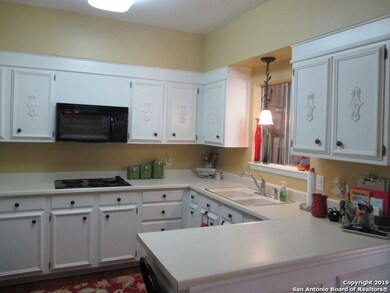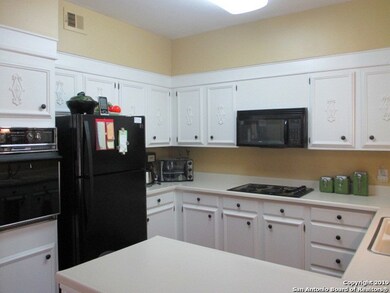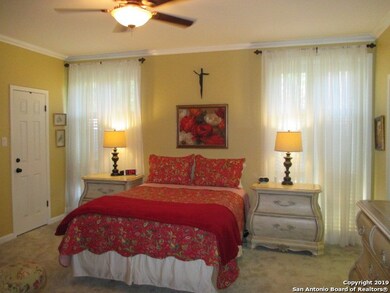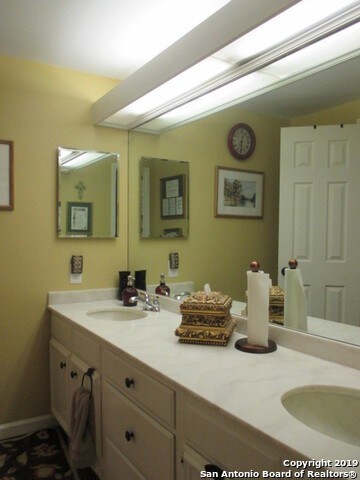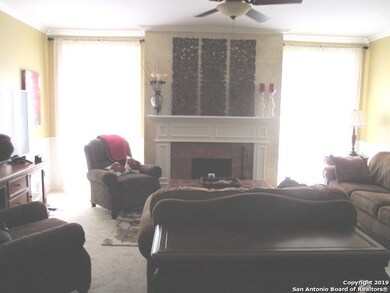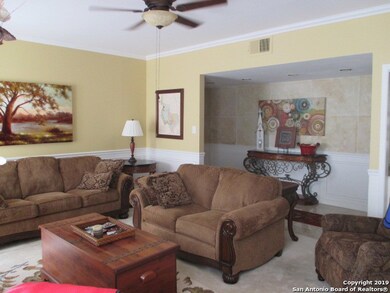
3678 Hidden Dr Unit 102 San Antonio, TX 78217
Regency Place NeighborhoodEstimated Value: $196,268 - $232,000
Highlights
- All Bedrooms Downstairs
- Formal Dining Room
- Walk-In Closet
- Marble Flooring
- Eat-In Kitchen
- Inside Utility
About This Home
As of September 20191st floor condo, end unit!. Large rooms with lots of natural light and 9' ceilings. Marble floors in entry. Marble fireplace in living area. Spacious dining room looks out to patio. Master has large walk-in closet. Double vanity in master bath. This unit has 3 patios, one is partially covered. Carpet and HVAC replaced 2019. Quiet, gated community close to NE Baptist hospital, shopping and airport.
Property Details
Home Type
- Condominium
Est. Annual Taxes
- $3,784
Year Built
- Built in 1973
Lot Details
- 2.11
HOA Fees
- $378 Monthly HOA Fees
Home Design
- Slab Foundation
- Stucco
Interior Spaces
- 1,684 Sq Ft Home
- 2-Story Property
- Ceiling Fan
- Chandelier
- Window Treatments
- Living Room with Fireplace
- Formal Dining Room
- Inside Utility
- Security System Leased
Kitchen
- Eat-In Kitchen
- Two Eating Areas
- Built-In Oven
- Cooktop
- Dishwasher
- Disposal
Flooring
- Carpet
- Linoleum
- Marble
Bedrooms and Bathrooms
- 3 Bedrooms
- All Bedrooms Down
- Walk-In Closet
- 2 Full Bathrooms
Laundry
- Laundry on main level
- Laundry in Kitchen
- Laundry Tub
- Washer Hookup
Schools
- Serna Elementary School
- Garner Middle School
- Macarthur High School
Utilities
- Central Heating and Cooling System
- Heating System Uses Natural Gas
- Private Sewer
- Cable TV Available
Community Details
- $150 HOA Transfer Fee
- Heather Owners Association
- Mandatory home owners association
Listing and Financial Details
- Legal Lot and Block 102 / 100
- Assessor Parcel Number 135661000102
Ownership History
Purchase Details
Purchase Details
Purchase Details
Home Financials for this Owner
Home Financials are based on the most recent Mortgage that was taken out on this home.Purchase Details
Home Financials for this Owner
Home Financials are based on the most recent Mortgage that was taken out on this home.Similar Homes in San Antonio, TX
Home Values in the Area
Average Home Value in this Area
Purchase History
| Date | Buyer | Sale Price | Title Company |
|---|---|---|---|
| Jones T Theresa | -- | Itc Stone Oak | |
| Cook Carolyn J | -- | Presidio Title | |
| Parr William T | -- | -- | |
| Smith James C | -- | Commonwealth Title |
Mortgage History
| Date | Status | Borrower | Loan Amount |
|---|---|---|---|
| Previous Owner | Parr William T | $84,074 | |
| Previous Owner | Parr William T | $85,500 | |
| Previous Owner | Parr William T | $85,500 | |
| Previous Owner | Smith James C | $67,850 |
Property History
| Date | Event | Price | Change | Sq Ft Price |
|---|---|---|---|---|
| 12/06/2019 12/06/19 | Off Market | -- | -- | -- |
| 09/06/2019 09/06/19 | Sold | -- | -- | -- |
| 08/07/2019 08/07/19 | Pending | -- | -- | -- |
| 07/20/2019 07/20/19 | For Sale | $142,000 | -- | $84 / Sq Ft |
Tax History Compared to Growth
Tax History
| Year | Tax Paid | Tax Assessment Tax Assessment Total Assessment is a certain percentage of the fair market value that is determined by local assessors to be the total taxable value of land and additions on the property. | Land | Improvement |
|---|---|---|---|---|
| 2023 | $799 | $176,430 | $26,600 | $178,020 |
| 2022 | $3,958 | $160,391 | $26,600 | $165,920 |
| 2021 | $3,725 | $145,810 | $20,790 | $125,020 |
| 2020 | $3,705 | $142,860 | $20,790 | $122,070 |
| 2019 | $3,776 | $141,770 | $20,790 | $120,980 |
| 2018 | $3,521 | $131,879 | $20,790 | $121,010 |
| 2017 | $3,231 | $119,890 | $20,790 | $99,100 |
| 2016 | $3,231 | $119,890 | $20,790 | $99,100 |
| 2015 | -- | $115,940 | $20,790 | $99,130 |
| 2014 | -- | $105,400 | $0 | $0 |
Agents Affiliated with this Home
-
Shelly Johnson

Seller's Agent in 2019
Shelly Johnson
RE/MAX
(210) 340-3000
2 in this area
101 Total Sales
-
M
Buyer's Agent in 2019
Maria Kennedy
Mi Casa Su Casa Properties
Map
Source: San Antonio Board of REALTORS®
MLS Number: 1399741
APN: 13566-100-0102
- 3678 Hidden Dr Unit 504
- 3678 Hidden Dr Unit 2402
- 3678 Hidden Dr Unit 1801
- 3678 Hidden Dr Unit 904
- 3678 Hidden Dr Unit 603
- 3678 Hidden Dr Unit 704
- 3605 Hidden Dr Unit E1
- 3605 Hidden Dr Unit E3
- 8715 Starcrest Dr Unit 48
- 8715 Starcrest Dr Unit 49
- 8715 Starcrest Dr Unit 45
- 8702 Village Dr Unit 204
- 8702 Village Dr Unit 302
- 8702 Village Dr Unit 1200
- 8702 Village Dr Unit 507
- 8702 Village Dr Unit 123
- 8702 Village Dr Unit 200
- 3602 Granby Ct
- 3519 Ryoak St
- 3730 Marymont Dr
- 3678 Hidden Dr Unit 412
- 3678 Hidden Dr Unit 1806
- 3678 Hidden Dr Unit 2503
- 3678 Hidden Dr Unit 2708
- 3678 Hidden Dr Unit 408
- 3678 Hidden Dr Unit 2001
- 3678 Hidden Dr Unit 102
- 3678 Hidden Dr Unit 410
- 3678 Hidden Dr Unit 2102
- 3678 Hidden Dr
- 3678 Hidden Dr
- 3678 Hidden Dr
- 3678 Hidden Dr
- 3678 Hidden Dr
- 3678 Hidden Dr
- 3678 Hidden Dr
- 3678 Hidden Dr
- 3678 Hidden Dr
- 3678 Hidden Dr
- 3678 Hidden Dr

