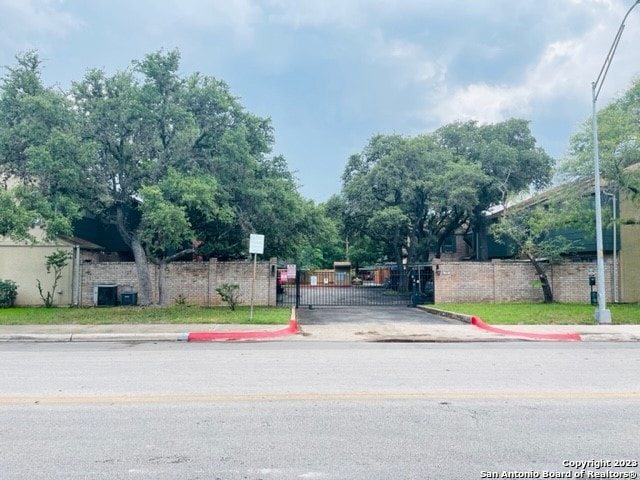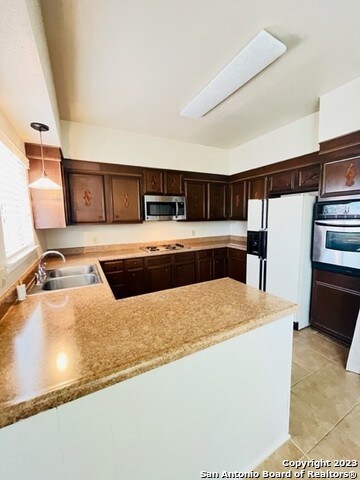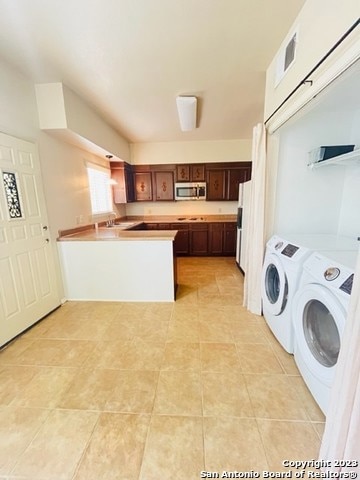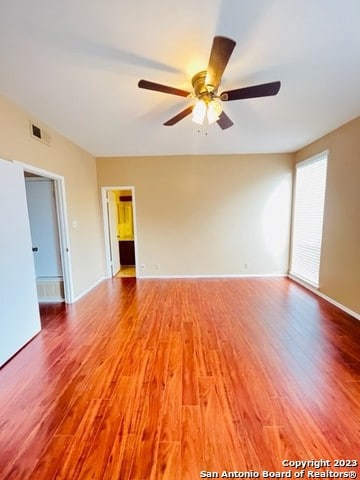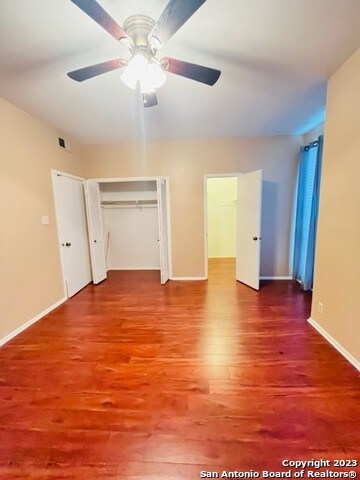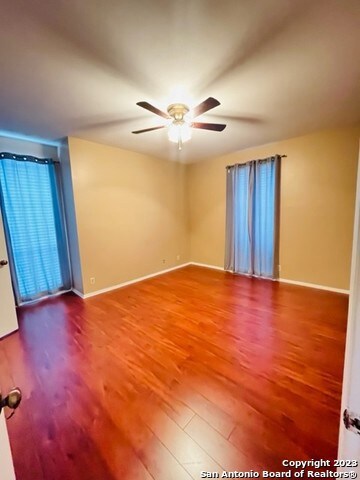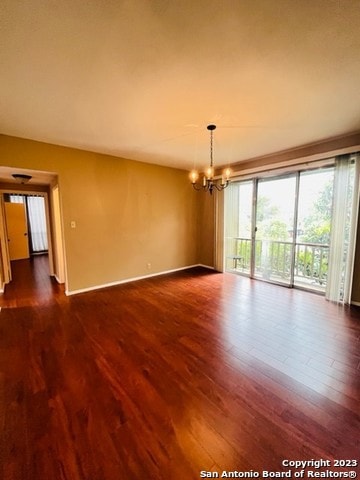3678 Hidden Dr Unit 1103 San Antonio, TX 78217
MacArthur NeighborhoodHighlights
- Deck
- Two Living Areas
- Central Heating and Cooling System
- Wood Flooring
- Tile Patio or Porch
- Ceiling Fan
About This Home
Illuminated by the warm Texas sun, 3678 Hidden Dr Apt 1103 offers a serene retreat in the heart of San Antonio. This elegant condo features two spacious bedrooms and two luxurious full bathrooms, promising comfort and privacy for all. The open living space invites you to create memorable moments, whether hosting lively gatherings or enjoying peaceful evenings. Large windows fill the interior with natural light, highlighting the contemporary design and creating a welcoming atmosphere. Modern fixtures and finishes blend seamlessly throughout, offering a sophisticated touch that complements any style. Nestled in a vibrant community, this condo provides easy access to local dining, shopping, and entertainment, ensuring endless adventures just minutes away. The surrounding greenery offers a tranquil escape, perfect for morning walks or weekend relaxation. A blend of convenience and comfort, this condo is a perfect haven for those seeking an elevated lifestyle. Discover your new home at 3678 Hidden Dr Apt 1103, where every day feels like a getaway. Welcome to a space that truly embodies the best of San Antonio living.
Listing Agent
Jaime Montes
Branded Realty, LLC Listed on: 10/24/2025
Home Details
Home Type
- Single Family
Est. Annual Taxes
- $4,114
Year Built
- Built in 1973
Home Design
- Slab Foundation
- Composition Roof
- Stucco
Interior Spaces
- 1,506 Sq Ft Home
- 2-Story Property
- Ceiling Fan
- Window Treatments
- Two Living Areas
- Wood Flooring
- Fire and Smoke Detector
Kitchen
- Stove
- Dishwasher
- Disposal
Bedrooms and Bathrooms
- 2 Bedrooms
- 2 Full Bathrooms
Laundry
- Laundry on main level
- Dryer
- Washer
Outdoor Features
- Deck
- Tile Patio or Porch
Schools
- Serna Elementary School
- Garner Middle School
- Macarthur High School
Utilities
- Central Heating and Cooling System
Listing and Financial Details
- Rent includes noinc
- Assessor Parcel Number 135661001101
Map
Source: San Antonio Board of REALTORS®
MLS Number: 1917940
APN: 13566-100-1101
- 3678 Hidden Dr Unit 1804
- 3678 Hidden Dr Unit 1301
- 3678 Hidden Dr Unit 2702
- 3678 Hidden Dr Unit 2402
- 3678 Hidden Dr Unit 603
- 3678 Hidden Dr Unit 604
- 3678 Hidden Dr Unit 901
- 3605 Hidden Dr Unit C-4
- 3605 Hidden Dr Unit E1
- 8715 Starcrest Dr Unit 19
- 8715 Starcrest Dr Unit 58
- 8715 Starcrest Dr Unit 23
- 8715 Starcrest Dr Unit 45
- 8715 Starcrest Dr Unit 48
- 8702 Village Dr Unit 123
- 8702 Village Dr Unit 811
- 8702 Village Dr Unit 302
- 8702 Village Dr Unit BLDG 8 - 814
- 8702 Village Dr Unit 143
- 8702 Village Dr Unit 1005
- 3678 Hidden Dr Unit 604
- 3678 Hidden Dr Unit 601
- 2167 NE Loop 410
- 8715 Starcrest Dr
- 8715 Starcrest Dr Unit 58
- 8702 Village Dr Unit 103
- 8702 Village Dr Unit 123
- 8702 Village Dr Unit 1005
- 8800 Starcrest Dr
- 2383 NE Loop 410
- 3803 Barrington St Unit 3E
- 3803 Barrington St
- 2439 NE Loop 410
- 9016 Wickfield St
- 630 Ira Lee Rd
- 3843 Barrington St Unit 219E
- 3903 Barrington St
- 3843 Barrington St Unit 5-15
- 8555 Laurens Ln
- 9310 Starcrest Dr
