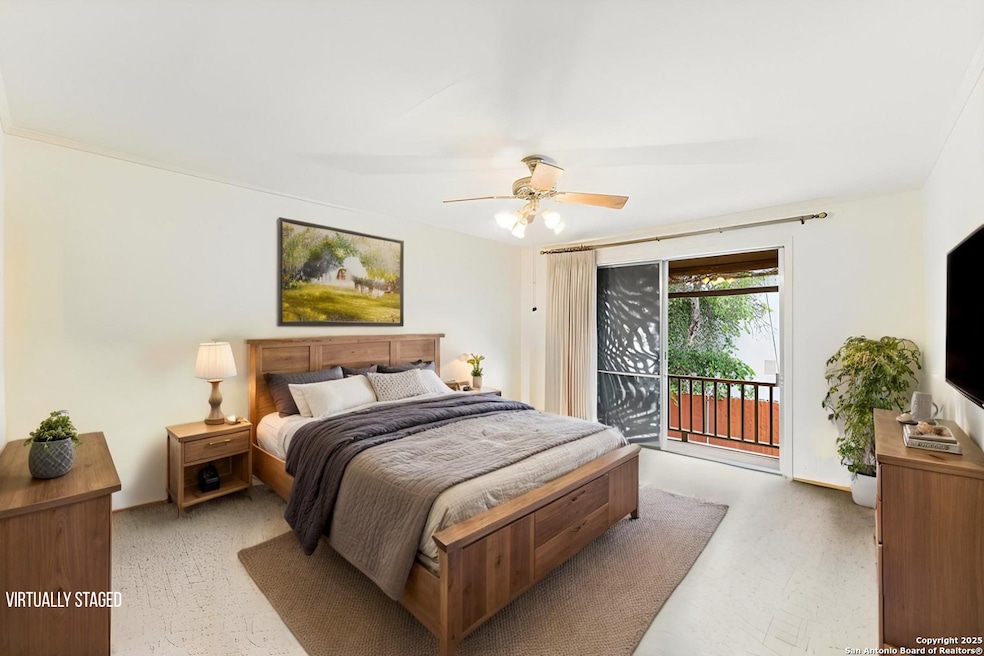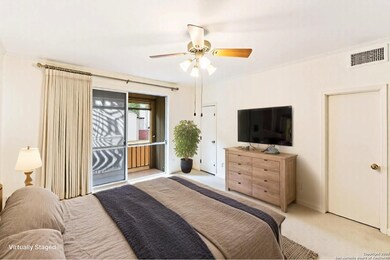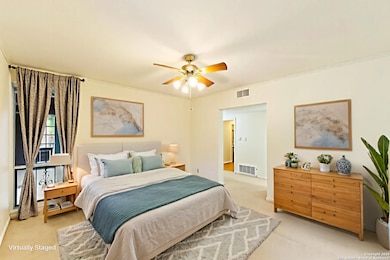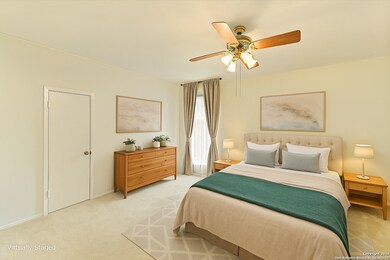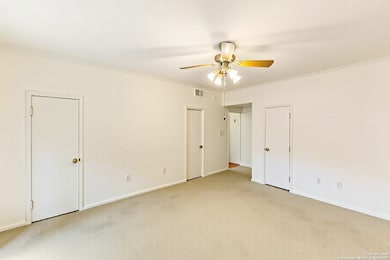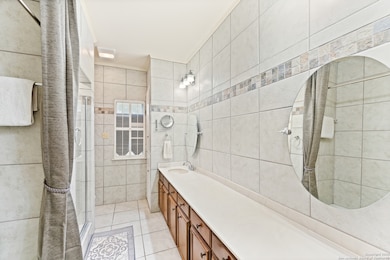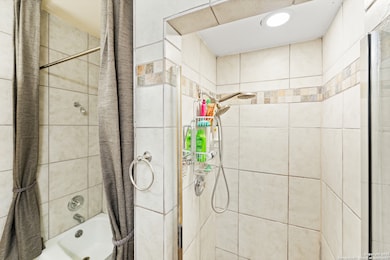3678 Hidden Dr Unit 1301 San Antonio, TX 78217
MacArthur NeighborhoodEstimated payment $2,111/month
Highlights
- Wood Flooring
- Eat-In Kitchen
- Inside Utility
- Formal Dining Room
- Wet Bar
- Central Heating and Cooling System
About This Home
Welcome to your beautifully maintained 2-bedroom, 2-bath condo with stunning pool views! This second-floor gem is one of the few units in the community offering views of the sparkling pool right from your dining room and breakfast area, an everyday luxury unique to this second floor unit! Enjoy fresh interior paint, beautifully painted kitchen cabinets, new European Oak luxury vinyl plank flooring in kitchen, and a brand-new stainless-steel dishwasher. The kitchen also features eye-catching Saltillo tile countertops and opens to a spacious dining room with a large picture window overlooking the pool. The living area boasts engineered hardwood flooring, while the bedrooms and dining room are carpeted for comfort. Ceiling fans are installed throughout the condo, and both bedrooms offer large walk-in closets. The primary suite includes a walk-in shower and a separate tub for added relaxation. Two private patios-one off the living area and another accessible from the secondary bedroom-provide great spaces to unwind under mature trees. One patio is tiled and equipped with its own ceiling fan. Additional highlights include a full-size washer and dryer, side by side refrigerator with ice and water dispenser, double-pane windows, and two covered carport spaces. Located in a gated community in highly sought-after Northeast ISD, and just minutes from shopping, highways, and schools. Don't miss your chance to own a pool-facing unit-schedule your showing today! All utilities are covered except for electricity. Valet trash pick up from carport area.
Listing Agent
Jacquelin Moncada
Redbird Realty LLC Listed on: 10/21/2025
Property Details
Home Type
- Condominium
Est. Annual Taxes
- $5,473
Year Built
- Built in 1973
HOA Fees
- $572 Monthly HOA Fees
Home Design
- Brick Exterior Construction
- Stucco
Interior Spaces
- 1,868 Sq Ft Home
- 2-Story Property
- Wet Bar
- Ceiling Fan
- Window Treatments
- Formal Dining Room
- Inside Utility
Kitchen
- Eat-In Kitchen
- Built-In Self-Cleaning Oven
- Cooktop
- Ice Maker
- Dishwasher
- Disposal
Flooring
- Wood
- Carpet
- Ceramic Tile
Bedrooms and Bathrooms
- 2 Bedrooms
- 2 Full Bathrooms
Laundry
- Dryer
- Washer
Home Security
Schools
- Serna Elementary School
- Garner Middle School
- Macarthur High School
Utilities
- Central Heating and Cooling System
- Heating System Uses Natural Gas
- Private Sewer
Listing and Financial Details
- Legal Lot and Block 1301 / 100
- Assessor Parcel Number 135661001301
- Seller Concessions Not Offered
Community Details
Overview
- $300 HOA Transfer Fee
- The Heather Condos Association
- Mandatory home owners association
Security
- Carbon Monoxide Detectors
- Fire and Smoke Detector
Map
Home Values in the Area
Average Home Value in this Area
Tax History
| Year | Tax Paid | Tax Assessment Tax Assessment Total Assessment is a certain percentage of the fair market value that is determined by local assessors to be the total taxable value of land and additions on the property. | Land | Improvement |
|---|---|---|---|---|
| 2025 | $1,356 | $227,917 | $29,050 | $213,350 |
| 2024 | $1,356 | $207,197 | $29,050 | $210,430 |
| 2023 | $1,356 | $188,361 | $29,050 | $189,970 |
| 2022 | $4,225 | $171,237 | $29,050 | $176,820 |
| 2021 | $3,977 | $155,670 | $22,710 | $132,960 |
| 2020 | $3,953 | $152,430 | $22,710 | $129,720 |
| 2019 | $4,029 | $151,270 | $22,710 | $128,560 |
| 2018 | $3,757 | $140,723 | $22,710 | $128,490 |
| 2017 | $3,447 | $127,930 | $22,710 | $105,220 |
| 2016 | $3,447 | $127,930 | $22,710 | $105,220 |
| 2015 | -- | $123,585 | $22,710 | $105,250 |
| 2014 | -- | $112,350 | $0 | $0 |
Property History
| Date | Event | Price | List to Sale | Price per Sq Ft |
|---|---|---|---|---|
| 10/21/2025 10/21/25 | For Sale | $205,000 | -- | $110 / Sq Ft |
Purchase History
| Date | Type | Sale Price | Title Company |
|---|---|---|---|
| Warranty Deed | -- | -- |
Mortgage History
| Date | Status | Loan Amount | Loan Type |
|---|---|---|---|
| Open | $80,050 | FHA |
Source: San Antonio Board of REALTORS®
MLS Number: 1917018
APN: 13566-100-1301
- 3678 Hidden Dr Unit 1804
- 3678 Hidden Dr Unit 2702
- 3678 Hidden Dr Unit 2402
- 3678 Hidden Dr Unit 603
- 3678 Hidden Dr Unit 604
- 3678 Hidden Dr Unit 901
- 3605 Hidden Dr Unit C-4
- 3605 Hidden Dr Unit E1
- 8715 Starcrest Dr Unit 19
- 8715 Starcrest Dr Unit 58
- 8715 Starcrest Dr Unit 23
- 8715 Starcrest Dr Unit 45
- 8715 Starcrest Dr Unit 48
- 8702 Village Dr Unit 123
- 8702 Village Dr Unit 1005
- 8702 Village Dr Unit 1304
- 8702 Village Dr Unit 811
- 8702 Village Dr Unit 302
- 8702 Village Dr Unit BLDG 8 - 814
- 8702 Village Dr Unit 143
- 3678 Hidden Dr Unit 604
- 3678 Hidden Dr Unit 601
- 3678 Hidden Dr Unit 1103
- 2167 NE Loop 410
- 8715 Starcrest Dr
- 8715 Starcrest Dr Unit 58
- 8702 Village Dr Unit 103
- 8702 Village Dr Unit 123
- 8702 Village Dr Unit 1005
- 8800 Starcrest Dr
- 2383 NE Loop 410
- 3803 Barrington St Unit 3E
- 3803 Barrington St
- 2439 NE Loop 410
- 9016 Wickfield St
- 3843 Barrington St Unit 253N
- 3843 Barrington St Unit 219E
- 3903 Barrington St
- 3843 Barrington St Unit 5-15
- 8555 Laurens Ln
