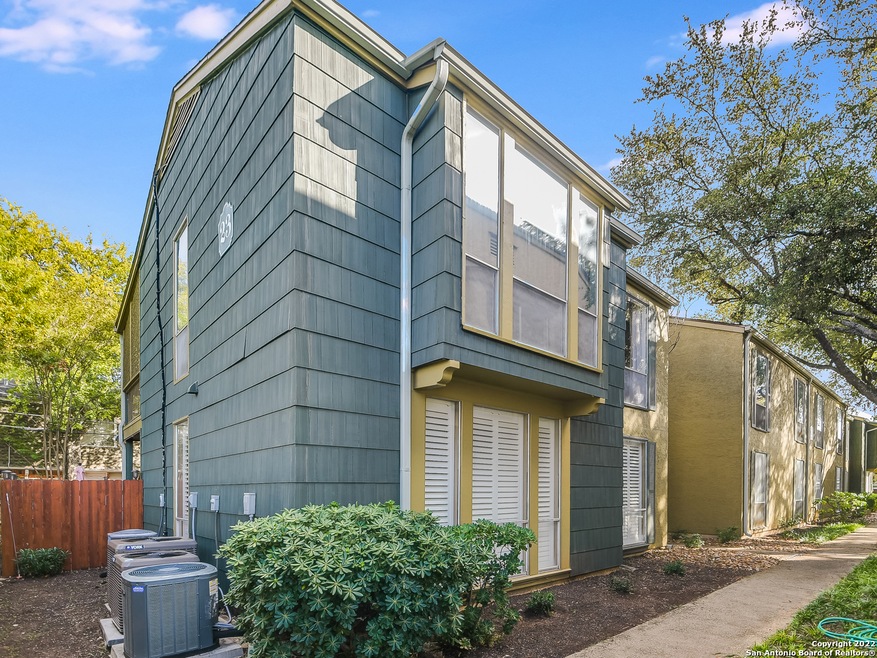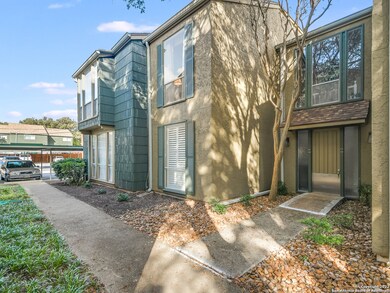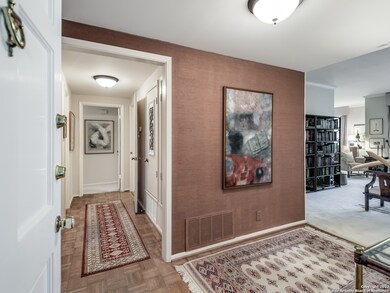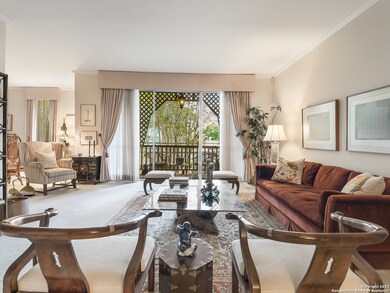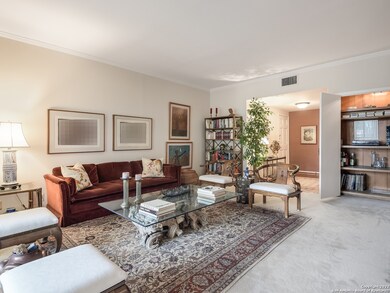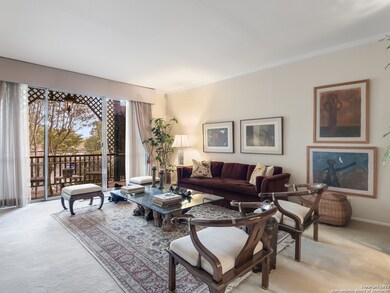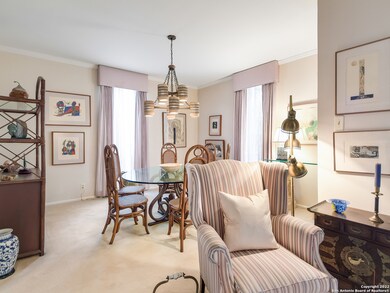
3678 Hidden Dr Unit 2301 San Antonio, TX 78217
Regency Place NeighborhoodEstimated Value: $183,719 - $192,000
Highlights
- Wood Flooring
- Detached Garage
- Walk-In Closet
- Formal Dining Room
- Eat-In Kitchen
- Inside Utility
About This Home
As of January 2023Private, rarely available, and much sought after corner unit now ready for you! Welcome home to this light and bright top floor condominium located near all that San Antonio has to offer. At 1442 SQ FT, you will find the layout incredibly livable and boasting 2 bedrooms, 2 full baths, separate living and dining areas, plus a large kitchen and breakfast nook. This is a coveted corner unit offering enhanced privacy, with 2 outdoor covered patio areas...one of which is perfect for afternoon cocktails. 2 assigned covered parking spots at back door. Washer, Dryer and Refrigerator convey, with furniture and assorted decor available as well. Ask your agent for details. The location of the condominium is ideal...close to Northeast Baptist Hospital, the beautiful and walkable Marymont neighborhood, as well as Saint Mary's Hall private school. What a great opportunity for home ownership...do not delay!
Last Listed By
Jeffrey Jackson
Compass RE Texas, LLC. Listed on: 11/10/2022
Property Details
Home Type
- Condominium
Est. Annual Taxes
- $4,125
Year Built
- Built in 1973
Lot Details
- 2.11
HOA Fees
- $344 Monthly HOA Fees
Parking
- Detached Garage
Home Design
- Brick Exterior Construction
Interior Spaces
- 1,442 Sq Ft Home
- 2-Story Property
- Ceiling Fan
- Chandelier
- Window Treatments
- Formal Dining Room
- Inside Utility
- Prewired Security
Kitchen
- Eat-In Kitchen
- Built-In Oven
- Cooktop
- Dishwasher
Flooring
- Wood
- Parquet
- Carpet
- Ceramic Tile
Bedrooms and Bathrooms
- 2 Bedrooms
- Walk-In Closet
- 2 Full Bathrooms
Laundry
- Dryer
- Washer
Schools
- Serna Elementary School
- Garner Middle School
- Macarthur High School
Utilities
- Central Heating and Cooling System
- Heating System Uses Natural Gas
- Phone Available
Listing and Financial Details
- Assessor Parcel Number 135661002301
Community Details
Overview
- $125 HOA Transfer Fee
- The Heather HOA
- The Heather Subdivision
- Mandatory home owners association
Security
- Fire and Smoke Detector
Ownership History
Purchase Details
Home Financials for this Owner
Home Financials are based on the most recent Mortgage that was taken out on this home.Purchase Details
Similar Homes in San Antonio, TX
Home Values in the Area
Average Home Value in this Area
Purchase History
| Date | Buyer | Sale Price | Title Company |
|---|---|---|---|
| Murney Nina | -- | Chicago Title Company | |
| Ovalle Elisa Nordenflycht | -- | None Available |
Property History
| Date | Event | Price | Change | Sq Ft Price |
|---|---|---|---|---|
| 04/11/2023 04/11/23 | Off Market | -- | -- | -- |
| 01/11/2023 01/11/23 | Sold | -- | -- | -- |
| 12/19/2022 12/19/22 | Pending | -- | -- | -- |
| 11/10/2022 11/10/22 | For Sale | $179,500 | -- | $124 / Sq Ft |
Tax History Compared to Growth
Tax History
| Year | Tax Paid | Tax Assessment Tax Assessment Total Assessment is a certain percentage of the fair market value that is determined by local assessors to be the total taxable value of land and additions on the property. | Land | Improvement |
|---|---|---|---|---|
| 2023 | $4,083 | $177,890 | $22,750 | $155,140 |
| 2022 | $4,125 | $167,160 | $22,750 | $144,410 |
| 2021 | $3,228 | $126,350 | $17,780 | $108,570 |
| 2020 | $3,208 | $123,700 | $17,780 | $105,920 |
| 2019 | $3,270 | $122,760 | $17,780 | $104,980 |
| 2018 | $3,046 | $114,070 | $17,780 | $104,910 |
| 2017 | $2,795 | $103,700 | $17,780 | $85,920 |
| 2016 | $2,795 | $103,700 | $17,780 | $85,920 |
| 2015 | -- | $100,078 | $17,780 | $85,950 |
| 2014 | -- | $90,980 | $0 | $0 |
Agents Affiliated with this Home
-
J
Seller's Agent in 2023
Jeffrey Jackson
Compass RE Texas, LLC.
-
Julie Alexander

Buyer's Agent in 2023
Julie Alexander
Kuper Sotheby's Int'l Realty
(210) 872-0109
1 in this area
91 Total Sales
Map
Source: San Antonio Board of REALTORS®
MLS Number: 1650530
APN: 13566-100-2301
- 3678 Hidden Dr Unit 504
- 3678 Hidden Dr Unit 2402
- 3678 Hidden Dr Unit 1801
- 3678 Hidden Dr Unit 604
- 3678 Hidden Dr Unit 904
- 3678 Hidden Dr Unit 603
- 3678 Hidden Dr Unit 704
- 3605 Hidden Dr Unit E1
- 3605 Hidden Dr Unit E3
- 8715 Starcrest Dr Unit 48
- 8715 Starcrest Dr Unit 49
- 8715 Starcrest Dr Unit 45
- 8702 Village Dr Unit 204
- 8702 Village Dr Unit 302
- 8702 Village Dr Unit 1200
- 8702 Village Dr Unit 507
- 8702 Village Dr Unit 123
- 8702 Village Dr Unit 200
- 3602 Granby Ct
- 3519 Ryoak St
- 3678 Hidden Dr Unit 412
- 3678 Hidden Dr Unit 1806
- 3678 Hidden Dr Unit 2503
- 3678 Hidden Dr Unit 2708
- 3678 Hidden Dr Unit 408
- 3678 Hidden Dr Unit 2001
- 3678 Hidden Dr Unit 102
- 3678 Hidden Dr Unit 410
- 3678 Hidden Dr Unit 2102
- 3678 Hidden Dr
- 3678 Hidden Dr
- 3678 Hidden Dr
- 3678 Hidden Dr
- 3678 Hidden Dr
- 3678 Hidden Dr
- 3678 Hidden Dr
- 3678 Hidden Dr
- 3678 Hidden Dr
- 3678 Hidden Dr
- 3678 Hidden Dr
