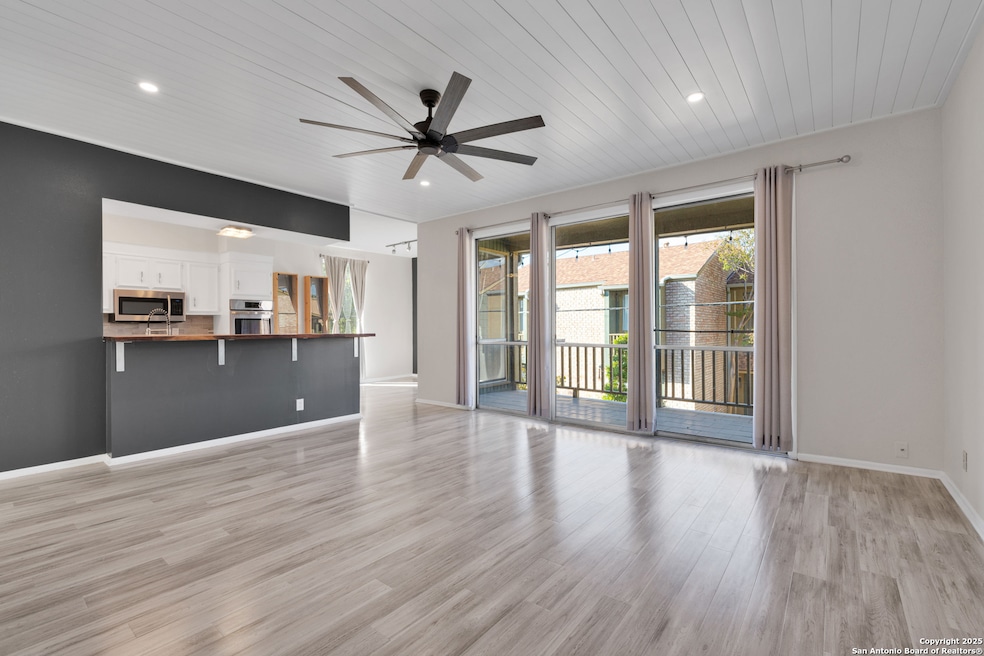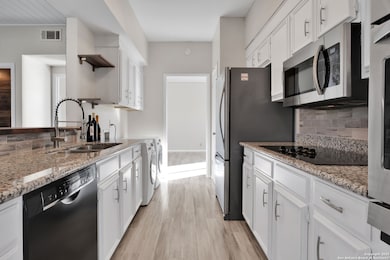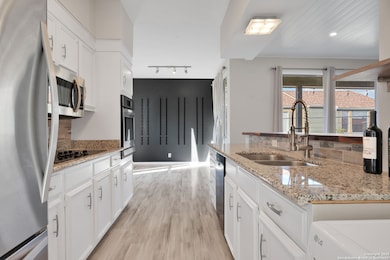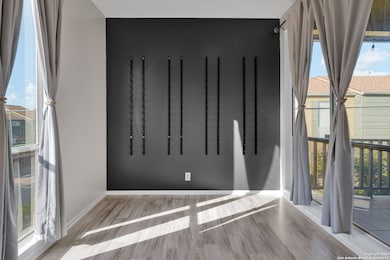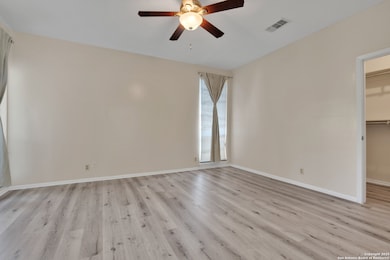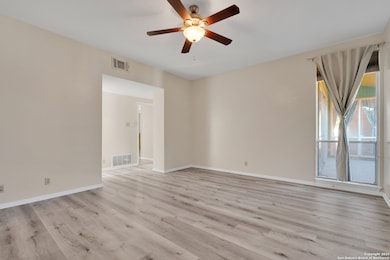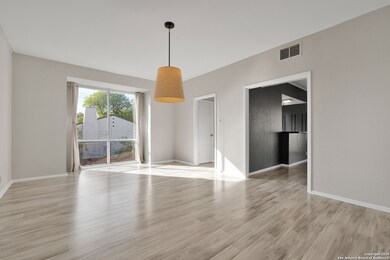3678 Hidden Dr Unit 601 San Antonio, TX 78217
MacArthur Neighborhood
2
Beds
2
Baths
1,868
Sq Ft
1973
Built
Highlights
- Ceramic Tile Flooring
- Ceiling Fan
- 1-Story Property
- Central Heating and Cooling System
About This Home
Discover your perfect retreat at 3678 Hidden Dr, Unit 601 in San Antonio! This beautifully maintained 2-bedroom, 2-bathroom condo offers spacious living with modern finishes and abundant natural light. Enjoy a cozy living area, a well-equipped kitchen, and a private balcony perfect for relaxation. With convenient access to shopping, dining, and major highways, this condo is ideal for both comfortable living and vibrant city life.
Home Details
Home Type
- Single Family
Est. Annual Taxes
- $3,190
Year Built
- Built in 1973
Interior Spaces
- 1,868 Sq Ft Home
- 1-Story Property
- Ceiling Fan
- Window Treatments
- Ceramic Tile Flooring
Kitchen
- Stove
- Dishwasher
- Disposal
Bedrooms and Bathrooms
- 2 Bedrooms
- 2 Full Bathrooms
Laundry
- Dryer
- Washer
Utilities
- Central Heating and Cooling System
Listing and Financial Details
- Assessor Parcel Number 135661000601
Map
Source: San Antonio Board of REALTORS®
MLS Number: 1918063
APN: 13566-100-0601
Nearby Homes
- 3678 Hidden Dr Unit 1804
- 3678 Hidden Dr Unit 1301
- 3678 Hidden Dr Unit 2702
- 3678 Hidden Dr Unit 2402
- 3678 Hidden Dr Unit 603
- 3678 Hidden Dr Unit 604
- 3678 Hidden Dr Unit 901
- 3605 Hidden Dr Unit C-4
- 3605 Hidden Dr Unit E1
- 8715 Starcrest Dr Unit 19
- 8715 Starcrest Dr Unit 58
- 8715 Starcrest Dr Unit 23
- 8715 Starcrest Dr Unit 45
- 8715 Starcrest Dr Unit 48
- 8702 Village Dr Unit 123
- 8702 Village Dr Unit 1304
- 8702 Village Dr Unit 811
- 8702 Village Dr Unit 302
- 8702 Village Dr Unit BLDG 8 - 814
- 8702 Village Dr Unit 143
- 3678 Hidden Dr Unit 604
- 3678 Hidden Dr Unit 1103
- 2167 NE Loop 410
- 8715 Starcrest Dr
- 8715 Starcrest Dr Unit 58
- 8702 Village Dr Unit 103
- 8702 Village Dr Unit 123
- 8702 Village Dr Unit 1005
- 8800 Starcrest Dr
- 2383 NE Loop 410
- 3803 Barrington St Unit 3E
- 3803 Barrington St
- 2439 NE Loop 410
- 9016 Wickfield St
- 3843 Barrington St Unit 253N
- 3843 Barrington St Unit 219E
- 3903 Barrington St
- 3843 Barrington St Unit 5-15
- 8555 Laurens Ln
- 9310 Starcrest Dr
