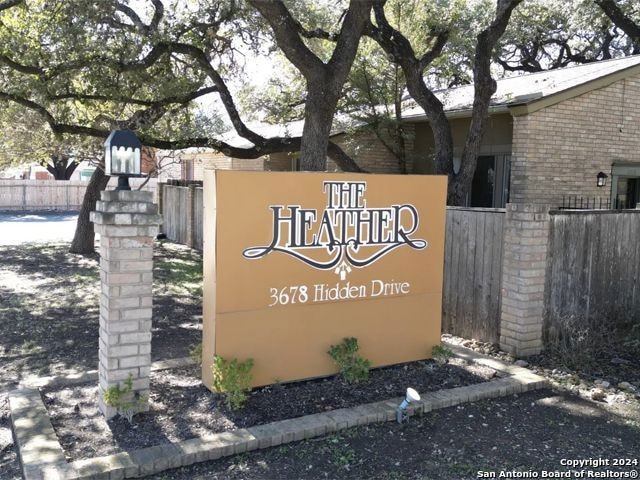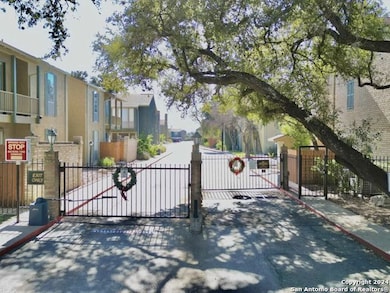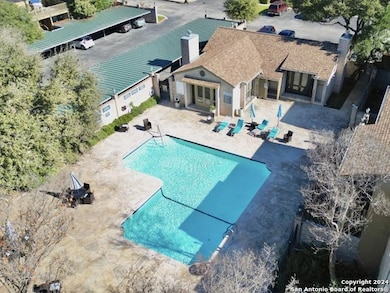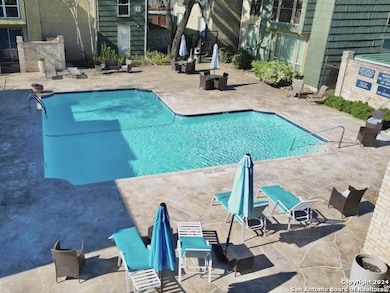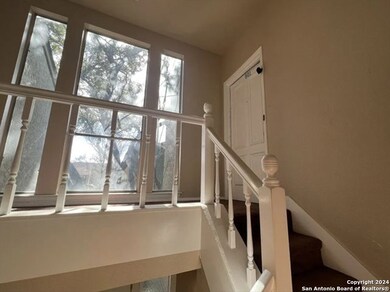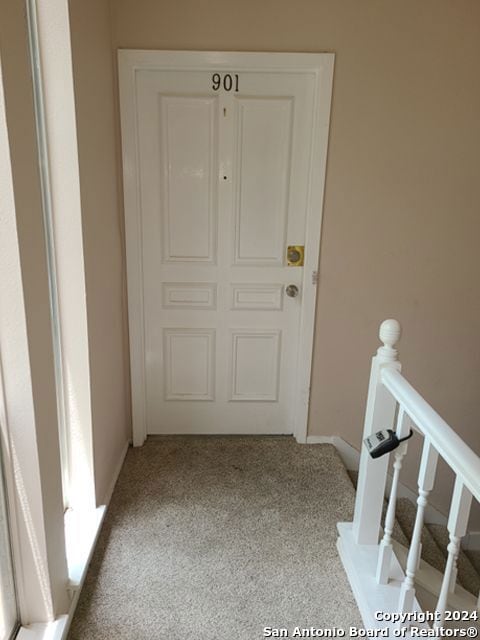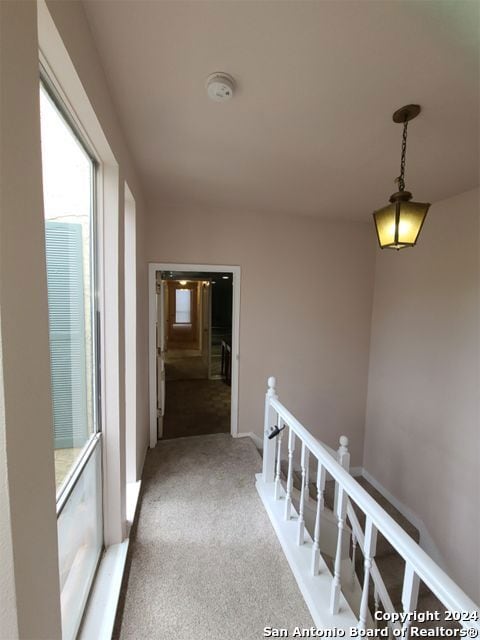3678 Hidden Dr Unit 901 San Antonio, TX 78217
MacArthur NeighborhoodEstimated payment $1,910/month
Highlights
- Two Eating Areas
- Inside Utility
- Central Heating and Cooling System
- Wet Bar
- Chandelier
- Combination Dining and Living Room
About This Home
Spacious 3-Bedroom Condo in the Secluded Heather Condominiums of Marymont: Discover this expansive 1,811 sq ft, 3-bedroom, 2-bathroom condominium tucked away in the desirable, park-like setting of the Marymont community. This rare find offers unmatched comfort and privacy-far beyond what apartment living can provide. Enjoy an elegant mirrored entryway with wood flooring, oversized rooms, and abundant storage throughout. The home features three covered balconies, perfect for outdoor relaxation, and includes two covered parking spaces. The open-concept living and dining area with a wet bar flows seamlessly onto the first large covered balcony-ideal for entertaining. A spacious breakfast area and fully equipped kitchen open onto a second covered balcony, which also connects to a private rear-stair entry and the primary suite. The second bedroom features its own private third balcony, offering a quiet retreat. Residents enjoy access to a beautifully maintained swimming pool set among twisted oaks and landscaped grounds. Located near Northeast Baptist Hospital and Saint Mary's Hall, this condo is ideal for medical and educational professionals seeking serenity without sacrificing convenience.
Property Details
Home Type
- Condominium
Est. Annual Taxes
- $4,850
Year Built
- Built in 1973
HOA Fees
- $585 Monthly HOA Fees
Home Design
- Brick Exterior Construction
- Roof Vent Fans
Interior Spaces
- 1,811 Sq Ft Home
- 2-Story Property
- Wet Bar
- Ceiling Fan
- Chandelier
- Window Treatments
- Combination Dining and Living Room
- Inside Utility
Kitchen
- Two Eating Areas
- Stove
- Microwave
- Disposal
Flooring
- Carpet
- Vinyl
Bedrooms and Bathrooms
- 3 Bedrooms
- 2 Full Bathrooms
Laundry
- Laundry in Kitchen
- Laundry Tub
- Washer Hookup
Home Security
Schools
- Serna Elementary School
- Garner Middle School
- Macarthur High School
Utilities
- Central Heating and Cooling System
- Heating System Uses Natural Gas
- Cable TV Available
Listing and Financial Details
- Assessor Parcel Number 135661000102
Community Details
Overview
- $175 HOA Transfer Fee
- The Heather Condominiums Association
- Mandatory home owners association
Security
- Fire and Smoke Detector
Map
Home Values in the Area
Average Home Value in this Area
Tax History
| Year | Tax Paid | Tax Assessment Tax Assessment Total Assessment is a certain percentage of the fair market value that is determined by local assessors to be the total taxable value of land and additions on the property. | Land | Improvement |
|---|---|---|---|---|
| 2025 | $4,914 | $238,000 | $29,750 | $208,250 |
| 2024 | $4,914 | $215,000 | $29,750 | $185,250 |
| 2023 | $4,914 | $205,000 | $29,750 | $175,250 |
| 2022 | $4,993 | $202,350 | $29,750 | $172,600 |
| 2021 | $3,910 | $153,040 | $23,260 | $129,780 |
| 2020 | $3,887 | $149,880 | $23,260 | $126,620 |
| 2019 | $3,962 | $148,750 | $23,260 | $125,490 |
| 2018 | $3,970 | $148,680 | $23,260 | $125,420 |
| 2017 | $3,395 | $125,970 | $23,260 | $102,710 |
| 2016 | $3,395 | $125,970 | $23,260 | $102,710 |
| 2015 | -- | $126,000 | $23,260 | $102,740 |
| 2014 | -- | $110,750 | $0 | $0 |
Property History
| Date | Event | Price | List to Sale | Price per Sq Ft |
|---|---|---|---|---|
| 07/09/2025 07/09/25 | For Sale | $174,900 | 0.0% | $97 / Sq Ft |
| 11/02/2022 11/02/22 | Off Market | $1,550 | -- | -- |
| 08/04/2022 08/04/22 | Off Market | $1,650 | -- | -- |
| 08/01/2022 08/01/22 | Rented | $1,550 | 0.0% | -- |
| 07/31/2022 07/31/22 | Rented | $1,550 | -6.1% | -- |
| 07/30/2022 07/30/22 | Under Contract | -- | -- | -- |
| 07/22/2022 07/22/22 | For Rent | $1,650 | +22.2% | -- |
| 03/31/2020 03/31/20 | Off Market | $1,350 | -- | -- |
| 01/01/2020 01/01/20 | Rented | $1,350 | -6.9% | -- |
| 12/02/2019 12/02/19 | Under Contract | -- | -- | -- |
| 09/19/2019 09/19/19 | For Rent | $1,450 | -- | -- |
Purchase History
| Date | Type | Sale Price | Title Company |
|---|---|---|---|
| Warranty Deed | -- | None Available | |
| Vendors Lien | -- | Presidio Title | |
| Vendors Lien | -- | Alamo Title Company | |
| Vendors Lien | -- | -- |
Mortgage History
| Date | Status | Loan Amount | Loan Type |
|---|---|---|---|
| Previous Owner | $50,000 | Stand Alone First | |
| Previous Owner | $89,600 | Purchase Money Mortgage | |
| Previous Owner | $63,500 | FHA | |
| Closed | $11,200 | No Value Available |
Source: San Antonio Board of REALTORS®
MLS Number: 1882652
APN: 13566-100-0901
- 3678 Hidden Dr Unit 1804
- 3678 Hidden Dr Unit 1301
- 3678 Hidden Dr Unit 2702
- 3678 Hidden Dr Unit 2402
- 3678 Hidden Dr Unit 603
- 3678 Hidden Dr Unit 604
- 3605 Hidden Dr Unit C-4
- 3605 Hidden Dr Unit E1
- 8715 Starcrest Dr Unit 19
- 8715 Starcrest Dr Unit 58
- 8715 Starcrest Dr Unit 23
- 8715 Starcrest Dr Unit 45
- 8715 Starcrest Dr Unit 48
- 8702 Village Dr Unit 123
- 8702 Village Dr Unit 1304
- 8702 Village Dr Unit 811
- 8702 Village Dr Unit 302
- 8702 Village Dr Unit BLDG 8 - 814
- 8702 Village Dr Unit 143
- 8702 Village Dr Unit 1005
- 3678 Hidden Dr Unit 604
- 3678 Hidden Dr Unit 601
- 3678 Hidden Dr Unit 1103
- 2167 NE Loop 410
- 8715 Starcrest Dr
- 8715 Starcrest Dr Unit 58
- 8702 Village Dr Unit 103
- 8702 Village Dr Unit 123
- 8702 Village Dr Unit 1005
- 8800 Starcrest Dr
- 2383 NE Loop 410
- 3803 Barrington St Unit 3E
- 3803 Barrington St
- 2439 NE Loop 410
- 9016 Wickfield St
- 3843 Barrington St Unit 253N
- 3843 Barrington St Unit 219E
- 3903 Barrington St
- 3843 Barrington St Unit 5-15
- 8555 Laurens Ln
