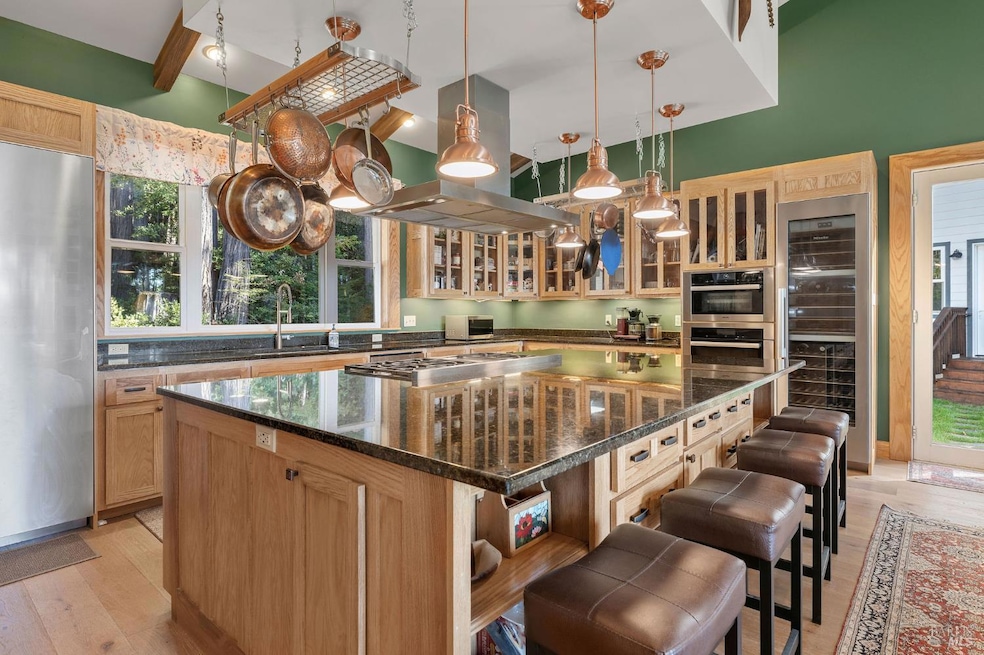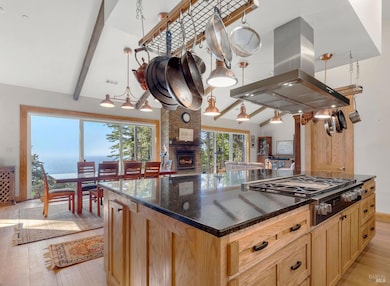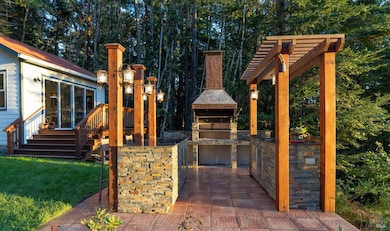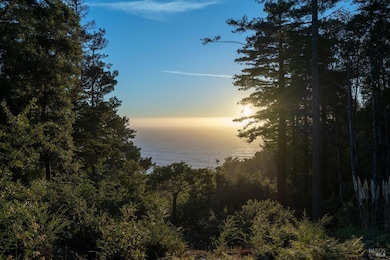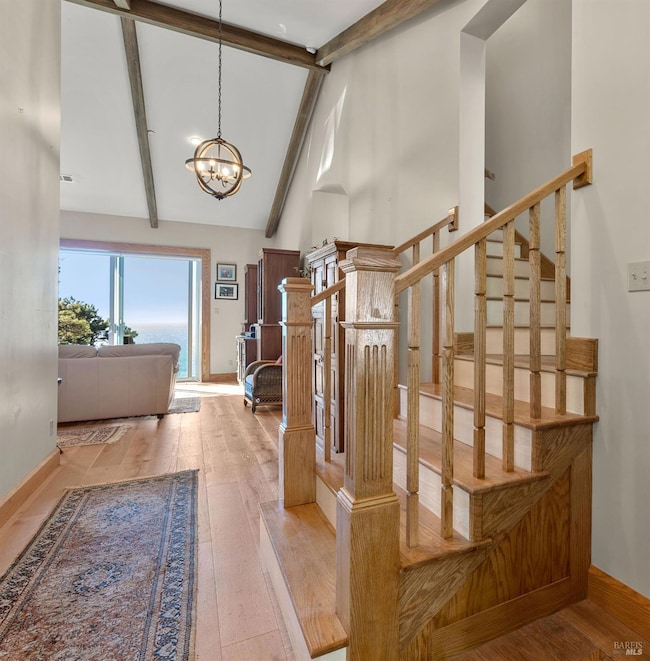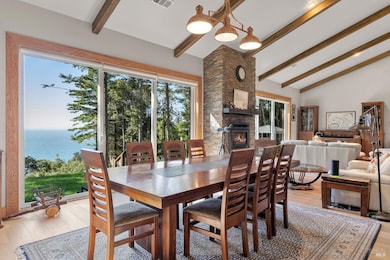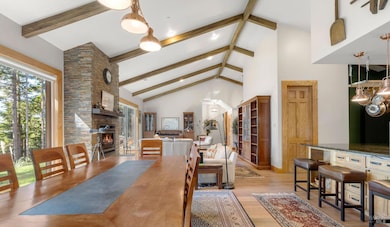36780 Glennen Dr Gualala, CA 95445
Estimated payment $10,891/month
Highlights
- Ocean View
- New Construction
- Solar Power Battery
- Greenhouse
- Spa
- Custom Home
About This Home
Exceptional 4-acre private estate offered for sale for the first time. The home, garage, studio, greenhouse and outdoor grilling kitchen was built between 2022-2024. Tucked away for privacy yet just minutes from downtown Gualala,the home enjoys ocean views over Cooks Beach. Inside,an open-concept layout connects the kitchen,dining and living areas. The chef's kitchen features Miele stainless appliances, including a steam oven and wine refrigerator and an oversized island ideal for gatherings. Expansive west-facing windows and glass doors fill the home with natural light and ocean views. The first floor also offers 2-bedrooms,1.5 bathrooms,laundry and pantry. Upstairs,a primary suite with bath and office. Oak doors, trim and beautiful wood flooring highlight expert craftsmanship. There is a solar array with battery backup for energy efficiency. Adjacent to the main house,a detached studio provides flexible space for art,fitness or work. Next to it,the greenhouse constructed of stone,glass & concrete invites year-round gardening. Outdoors,a custom grilling kitchen features granite countertops,stacked-stone walls, and a grill with copper hood imported from Argentina-perfect for coastal gatherings under the open sky. Come experience Coastal Mendocino living at its finest.
Home Details
Home Type
- Single Family
Est. Annual Taxes
- $4,569
Year Built
- Built in 2022 | New Construction
Lot Details
- 4.08 Acre Lot
- Landscaped
- Private Lot
- Secluded Lot
- Backyard Sprinklers
Parking
- 2 Car Detached Garage
- Garage Door Opener
- Unpaved Driveway
- Uncovered Parking
Property Views
- Ocean
- Forest
Home Design
- Custom Home
- Craftsman Architecture
- Contemporary Architecture
- Studio
- Concrete Foundation
- Composition Roof
Interior Spaces
- 2,519 Sq Ft Home
- 2-Story Property
- Beamed Ceilings
- Cathedral Ceiling
- Wood Burning Fireplace
- Raised Hearth
- Window Treatments
- Great Room
- Family Room
- Combination Dining and Living Room
- Home Office
- Workshop
- Storage Room
Kitchen
- Walk-In Pantry
- Double Oven
- Built-In Electric Oven
- Gas Cooktop
- Range Hood
- Built-In Refrigerator
- Dishwasher
- Wine Refrigerator
- Kitchen Island
- Granite Countertops
- Concrete Kitchen Countertops
Flooring
- Wood
- Tile
Bedrooms and Bathrooms
- 3 Bedrooms
- Main Floor Bedroom
- Primary Bedroom Upstairs
- Studio bedroom
- Bathroom on Main Level
- Marble Bathroom Countertops
- Tile Bathroom Countertop
- Bathtub with Shower
Laundry
- Laundry Room
- Dryer
- Washer
Home Security
- Carbon Monoxide Detectors
- Fire and Smoke Detector
Eco-Friendly Details
- Solar Power Battery
- Grid-tied solar system exports excess electricity
- Solar Power System
- Solar owned by seller
Outdoor Features
- Spa
- Outdoor Kitchen
- Greenhouse
- Separate Outdoor Workshop
- Outdoor Storage
- Front Porch
Utilities
- No Cooling
- Central Heating
- Heating System Uses Propane
- Propane
- Electric Water Heater
- Septic System
- Internet Available
Listing and Financial Details
- Assessor Parcel Number 144-160-18-00
Map
Home Values in the Area
Average Home Value in this Area
Tax History
| Year | Tax Paid | Tax Assessment Tax Assessment Total Assessment is a certain percentage of the fair market value that is determined by local assessors to be the total taxable value of land and additions on the property. | Land | Improvement |
|---|---|---|---|---|
| 2025 | $4,569 | $404,643 | $384,961 | $19,682 |
| 2023 | $4,569 | $388,932 | $370,013 | $18,919 |
| 2022 | $4,428 | $381,307 | $362,758 | $18,549 |
| 2021 | $4,406 | $373,832 | $355,646 | $18,186 |
| 2020 | $4,342 | $370,000 | $352,000 | $18,000 |
| 2019 | $1,930 | $145,000 | $135,500 | $9,500 |
| 2018 | $1,900 | $145,000 | $135,500 | $9,500 |
| 2017 | $1,705 | $140,000 | $130,200 | $9,800 |
| 2016 | $1,817 | $150,000 | $140,500 | $9,500 |
| 2015 | $1,572 | $130,000 | $120,500 | $9,500 |
| 2014 | $1,356 | $109,500 | $100,000 | $9,500 |
Property History
| Date | Event | Price | List to Sale | Price per Sq Ft | Prior Sale |
|---|---|---|---|---|---|
| 11/14/2025 11/14/25 | For Sale | $1,990,000 | +437.8% | $790 / Sq Ft | |
| 10/15/2019 10/15/19 | Sold | $370,000 | 0.0% | $2 / Sq Ft | View Prior Sale |
| 10/03/2019 10/03/19 | Pending | -- | -- | -- | |
| 05/01/2018 05/01/18 | For Sale | $370,000 | -- | $2 / Sq Ft |
Purchase History
| Date | Type | Sale Price | Title Company |
|---|---|---|---|
| Warranty Deed | $370,000 | Fidelity National Title | |
| Warranty Deed | -- | Fidelity National Title | |
| Warranty Deed | -- | -- | |
| Interfamily Deed Transfer | -- | None Available | |
| Grant Deed | $475,000 | First American Title Co |
Mortgage History
| Date | Status | Loan Amount | Loan Type |
|---|---|---|---|
| Previous Owner | $380,000 | Balloon |
Source: Bay Area Real Estate Information Services (BAREIS)
MLS Number: 325096286
APN: 144-160-18-00
- 37275 Glennen Dr
- 35800 California 1
- 0 Pacific View Dr Unit 325064371
- 46990 Getchell Gulch Rd
- 37940 Pacific View Dr
- 45270 Ocean View Ln
- 35550 Ocean View Way
- 35551 Ocean View St
- 38051 Ocean Ridge Dr
- 38081 Ocean Ridge Dr
- 46785 Ocean View Dr
- 38120 Ocean Ridge Dr
- 38160 Ocean Ridge Dr
- 38181 Ocean Ridge Dr
- 38460 Robinson Reef Dr
- 38421 Robinson Reef Dr
- 37820 Old Stage Rd
- 45991 Pacific Woods Rd
- 38640 Coral Ct
- 38668 Coral Ct
