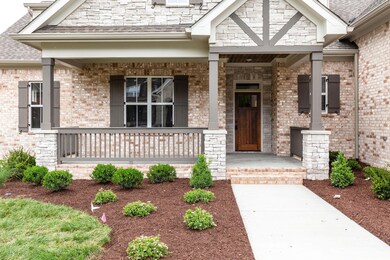
3679 Ronstadt Rd Thompson's Station, TN 37179
Estimated Value: $954,000 - $1,289,000
Highlights
- Traditional Architecture
- Wood Flooring
- Community Pool
- Thompson's Station Middle School Rated A
- 1 Fireplace
- Covered patio or porch
About This Home
As of May 2019PRE-SALE-ALL BRICK~FOR COMP PURPOSES - 4 BEDROOMS ON THE MAIN FL~ 8 FT DOORS, CUSTOM CABINETS THRU OUT, HARDWOOD FLOORS, GRANITE IN KIT&BTHS, OPEN LIVING FLOOR PLAN, COVERED BACK PORCH
Last Agent to Sell the Property
Benchmark Realty, LLC License # 321551 Listed on: 05/14/2019

Home Details
Home Type
- Single Family
Est. Annual Taxes
- $620
Year Built
- Built in 2019
Lot Details
- 0.38 Acre Lot
- Lot Dimensions are 90 x 180
- Irrigation
HOA Fees
- $95 Monthly HOA Fees
Parking
- 3 Car Garage
- Garage Door Opener
- Driveway
Home Design
- Traditional Architecture
- Brick Exterior Construction
- Shingle Roof
- Hardboard
Interior Spaces
- 3,082 Sq Ft Home
- Property has 2 Levels
- Ceiling Fan
- 1 Fireplace
- Storage
- Crawl Space
Kitchen
- Microwave
- Dishwasher
- Disposal
Flooring
- Wood
- Carpet
- Tile
Bedrooms and Bathrooms
- 4 Bedrooms | 3 Main Level Bedrooms
- Walk-In Closet
Home Security
- Home Security System
- Fire and Smoke Detector
Outdoor Features
- Covered patio or porch
Schools
- Thompsons Station Elementary School
- Thompsons Station Middle School
- Summit High School
Utilities
- Cooling Available
- Central Heating
- Underground Utilities
- Tankless Water Heater
Listing and Financial Details
- Tax Lot 5047
- Assessor Parcel Number 094145N A 01300 00011145N
Community Details
Overview
- $1,250 One-Time Secondary Association Fee
- Bridgemore Village Sec5b Subdivision
Recreation
- Community Pool
- Park
Ownership History
Purchase Details
Purchase Details
Home Financials for this Owner
Home Financials are based on the most recent Mortgage that was taken out on this home.Similar Homes in the area
Home Values in the Area
Average Home Value in this Area
Purchase History
| Date | Buyer | Sale Price | Title Company |
|---|---|---|---|
| Watson Lisa Cassaday | -- | Homeland Title Llc | |
| Watson Lisa Cassaday | $629,900 | Homeland Title Llc |
Mortgage History
| Date | Status | Borrower | Loan Amount |
|---|---|---|---|
| Previous Owner | Shaw Enterprises Inc | $503,920 |
Property History
| Date | Event | Price | Change | Sq Ft Price |
|---|---|---|---|---|
| 05/14/2019 05/14/19 | Sold | $629,900 | 0.0% | $204 / Sq Ft |
| 05/14/2019 05/14/19 | Pending | -- | -- | -- |
| 05/14/2019 05/14/19 | For Sale | $629,900 | -- | $204 / Sq Ft |
Tax History Compared to Growth
Tax History
| Year | Tax Paid | Tax Assessment Tax Assessment Total Assessment is a certain percentage of the fair market value that is determined by local assessors to be the total taxable value of land and additions on the property. | Land | Improvement |
|---|---|---|---|---|
| 2024 | $3,280 | $165,450 | $41,250 | $124,200 |
| 2023 | $3,280 | $165,450 | $41,250 | $124,200 |
| 2022 | $3,280 | $165,450 | $41,250 | $124,200 |
| 2021 | $3,280 | $165,450 | $41,250 | $124,200 |
| 2020 | $3,285 | $141,400 | $27,500 | $113,900 |
| 2019 | $2,219 | $95,525 | $27,500 | $68,025 |
| 2018 | $620 | $27,500 | $27,500 | $0 |
Agents Affiliated with this Home
-
Sonya Sparkman

Seller's Agent in 2019
Sonya Sparkman
Benchmark Realty, LLC
(615) 686-3476
3 in this area
135 Total Sales
-
Lisa Watson

Buyer's Agent in 2019
Lisa Watson
Dyad Real Estate and Property Management
(931) 626-9267
134 Total Sales
Map
Source: Realtracs
MLS Number: 2040765
APN: 094145N A 01300
- 3675 Ronstadt Rd
- 3691 Ronstadt Rd
- 3623 Martins Mill Rd
- 3226 Pleasantville Bridge Rd
- 3549 Creamery Bridge Rd
- 3670 Martins Mill Rd
- 2723 Brenda St
- 1945 Thompson's Station Rd E
- 3005 Littlebury Park Dr
- 2931 Avenue Downs Dr
- 2935 Avenue Downs Dr
- 2948 Avenue Downs Dr
- 3133 Setting Sun Dr
- 2757 Otterham Dr
- 2725 Otterham Dr
- 2915 Avenue Downs Dr
- 2790 Iroquois Dr
- 4013 Kathie Dr
- 2740 Critz Ln
- 3313 Sarah Bee Ln
- 3679 Ronstadt Rd
- 3679 Ronstadt Rd Unit 5035
- 3675 Ronstadt Rd Unit 5034
- 3683 Ronstadt Rd
- 3680 Ronstadt Rd
- 3687 Ronstadt Rd
- 3684 Ronstadt Rd
- 3671 Ronstadt Rd
- 3671 Ronstadt Rd Unit 5033
- 3687 Ronstadt Rd
- 3676 Ronstadt Rd Unit 5031
- 3676 Ronstadt Rd
- 3688 Ronstadt Rd
- 6713 Ronstadt Rd ~Lot 5049
- 3672 Ronstadt Rd Unit 5032
- 3672 Ronstadt Rd
- 3691 Ronstadt Rd
- 3692 Ronstadt Rd Unit 5027
- 3692 Ronstadt Rd Unit 5026
- 3692 Ronstadt Rd






