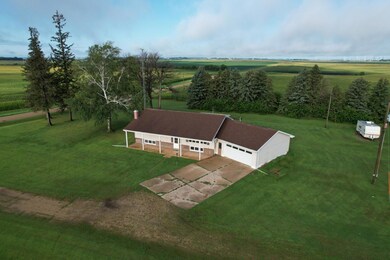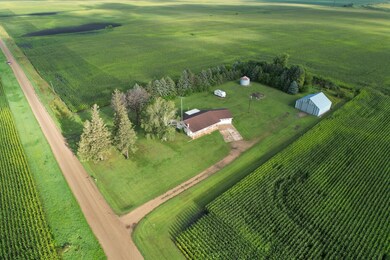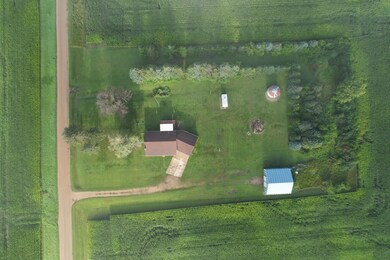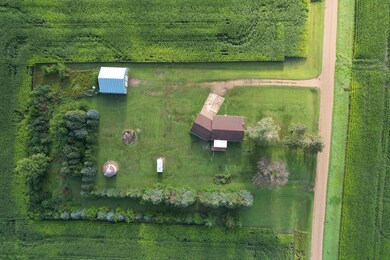
368 120th St Sherburn, MN 56171
Highlights
- Newly Remodeled
- No HOA
- 2 Car Attached Garage
- 1 Fireplace
- The kitchen features windows
- Living Room
About This Home
As of December 2024ACREAGE AVAILABLE- Enjoy the privacy of rural living. Built in 1967, split foyer, 4 bedroom, 2 bathroom, over sized double garage, lovely 3 season porch located off the dining room, PLUS a 1500 square foot steel shed with concrete floor as well as a grain bin. All located on 2.5 acres. There was water intrusion in June 2024 which was professionally dried out and cleaned up, due to this there is finish work that needs to be done in the lower level. Septic was new in 2018. Well was new in 2016.
Home Details
Home Type
- Single Family
Est. Annual Taxes
- $1,215
Year Built
- Built in 1967 | Newly Remodeled
Lot Details
- 2.5 Acre Lot
- Lot Dimensions are 475' x 230'
- Cleared Lot
Parking
- 2 Car Attached Garage
Home Design
- Bi-Level Home
Interior Spaces
- 1 Fireplace
- Family Room
- Living Room
Kitchen
- Range
- Freezer
- The kitchen features windows
Bedrooms and Bathrooms
- 4 Bedrooms
- 2 Bathrooms
Laundry
- Dryer
- Washer
Basement
- Basement Fills Entire Space Under The House
- Drainage System
- Sump Pump
- Natural lighting in basement
Utilities
- Baseboard Heating
- Radiant Heating System
- 150 Amp Service
- Water Filtration System
- Private Water Source
Community Details
- No Home Owners Association
Listing and Financial Details
- Assessor Parcel Number 090040700
Ownership History
Purchase Details
Home Financials for this Owner
Home Financials are based on the most recent Mortgage that was taken out on this home.Purchase Details
Similar Homes in Sherburn, MN
Home Values in the Area
Average Home Value in this Area
Purchase History
| Date | Type | Sale Price | Title Company |
|---|---|---|---|
| Warranty Deed | $215,000 | None Listed On Document | |
| Deed | $215,000 | -- | |
| Deed | -- | None Listed On Document | |
| Quit Claim Deed | $500 | None Listed On Document |
Mortgage History
| Date | Status | Loan Amount | Loan Type |
|---|---|---|---|
| Open | $204,250 | New Conventional | |
| Closed | $204,250 | New Conventional |
Property History
| Date | Event | Price | Change | Sq Ft Price |
|---|---|---|---|---|
| 12/02/2024 12/02/24 | Sold | $215,000 | -2.2% | $104 / Sq Ft |
| 10/22/2024 10/22/24 | Pending | -- | -- | -- |
| 09/16/2024 09/16/24 | Price Changed | $219,900 | -4.3% | $106 / Sq Ft |
| 08/17/2024 08/17/24 | For Sale | $229,900 | -- | $111 / Sq Ft |
Tax History Compared to Growth
Tax History
| Year | Tax Paid | Tax Assessment Tax Assessment Total Assessment is a certain percentage of the fair market value that is determined by local assessors to be the total taxable value of land and additions on the property. | Land | Improvement |
|---|---|---|---|---|
| 2024 | $3,618 | $251,400 | $46,900 | $204,500 |
| 2023 | $3,580 | $229,700 | $46,900 | $182,800 |
| 2022 | $3,246 | $189,300 | $42,500 | $146,800 |
| 2021 | $3,288 | $119,700 | $36,000 | $83,700 |
| 2020 | $3,522 | $119,800 | $36,000 | $83,800 |
| 2019 | $3,572 | $134,300 | $30,000 | $104,300 |
| 2018 | $984 | $134,200 | $30,000 | $104,200 |
| 2017 | $956 | $99,900 | $20,647 | $79,253 |
| 2016 | $908 | $99,900 | $20,647 | $79,253 |
| 2015 | $899 | $108,900 | $25,662 | $83,238 |
| 2013 | $1,129 | $123,000 | $25,269 | $97,731 |
Agents Affiliated with this Home
-
Erika Ask

Seller's Agent in 2024
Erika Ask
City Side Real Estate Inc
(507) 220-3692
56 Total Sales
-
Kim Kreiss

Buyer's Agent in 2024
Kim Kreiss
EXIT Realty - Great Plains
(507) 848-8102
315 Total Sales
Map
Source: NorthstarMLS
MLS Number: 6587085
APN: 090040700
- 409 N Prairie St
- 409 409 N Prairie St
- 211 N Prairie St
- 109 N Main St
- 100 N Main St
- 304 N Manyaska St
- 112 S Main St
- 122 S Manyaska St
- 327 Park St
- 211 S Manyaska St
- 747 110th St
- 217 Fairmont Ave
- 203 Cargill St
- 1267 76th Ave
- 801 140th St
- 774 170th St
- 145 S Lindberg Ave
- 145 S Seeley Ave
- 71 Birch St E
- 534 200th St






