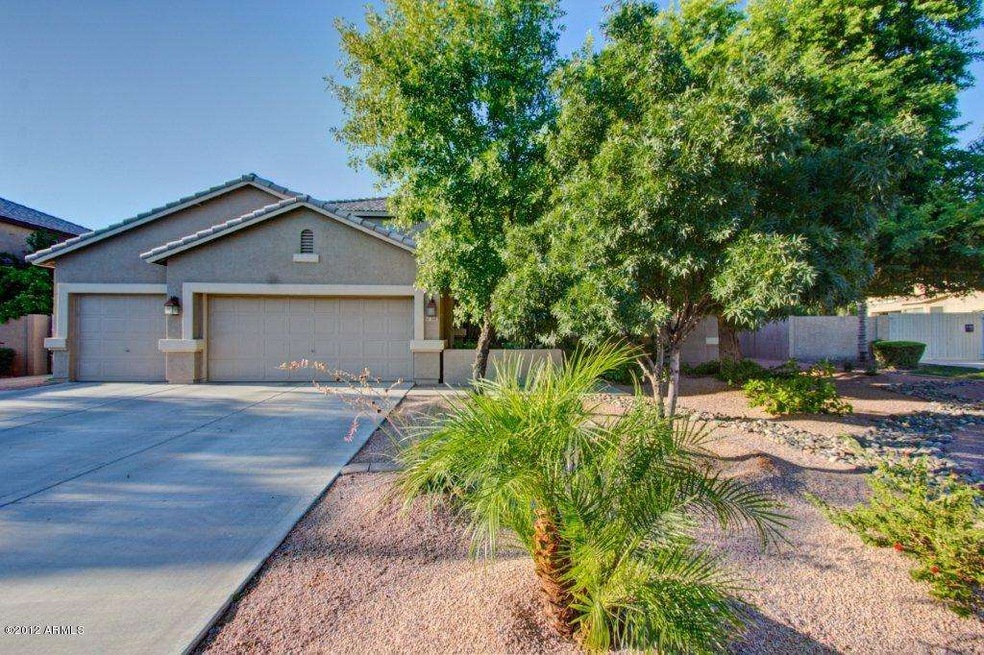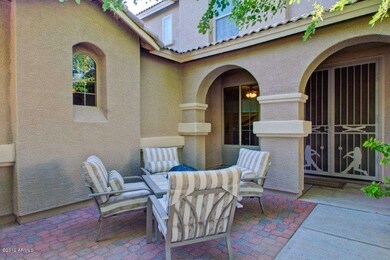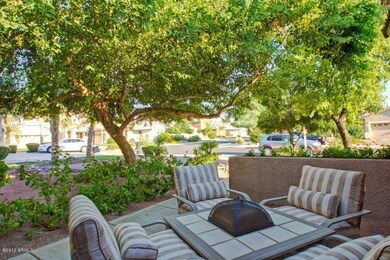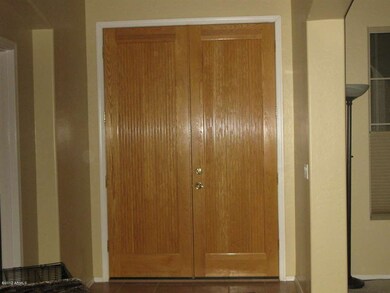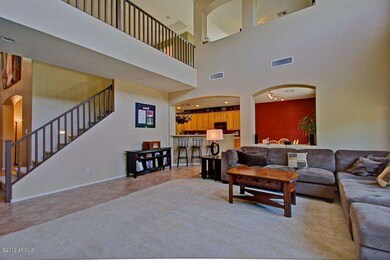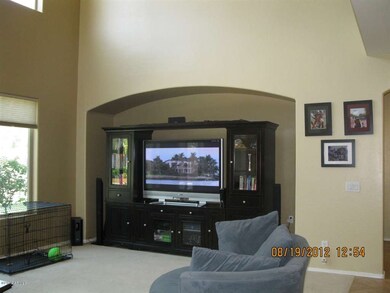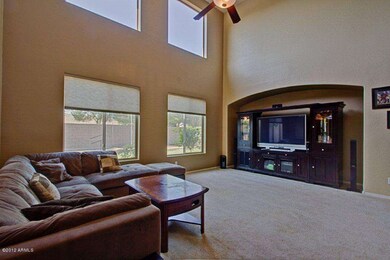
368 E Joseph Way Gilbert, AZ 85295
Southwest Gilbert NeighborhoodHighlights
- Play Pool
- Vaulted Ceiling
- Main Floor Primary Bedroom
- Quartz Hill Elementary School Rated A
- Wood Flooring
- Spanish Architecture
About This Home
As of August 2019Inviting double entry doors lead to a Spacious island kitchen with GORGEOUS BRAZILIAN GRANITE C-TOPS, 42'' maple cabinets, dbl ovens + convection oven & B/I micro,pot rack & newer Kitchenaide dishwasher. 4 bdrms + den + loft + tech room + formal dining + an open & brite greatroom with soaring ceiling & B/I niche. Master has his & hers closets, dual vanities, separate tub & shower. All secondary bdrms have engineered wood floors. Ceiling fans & cordless or wood blinds thru out. See the extra finished storage area under stairs. Hugh private backyard with cov'd patio, HEATED SALT WATER PEBBLETEC POOL,lovely garden area & professional landscape. Gas stub for BBQ & dryer. New ez clean $12K dual pane low E vinyl windows, upgraded electrical added,newer H20 heater & paint in & out 2012. HURRY
Last Agent to Sell the Property
Susan Bennett
Realty Executives License #SA035284000 Listed on: 10/04/2012

Last Buyer's Agent
Christy Gurley
Ravenswood Realty License #SA545075000
Home Details
Home Type
- Single Family
Est. Annual Taxes
- $2,276
Year Built
- Built in 2000
Lot Details
- 0.25 Acre Lot
- Desert faces the front and back of the property
- Block Wall Fence
- Front and Back Yard Sprinklers
- Sprinklers on Timer
- Grass Covered Lot
HOA Fees
- $60 Monthly HOA Fees
Parking
- 3 Car Garage
- Garage Door Opener
Home Design
- Spanish Architecture
- Wood Frame Construction
- Tile Roof
- Stucco
Interior Spaces
- 3,146 Sq Ft Home
- 2-Story Property
- Vaulted Ceiling
- Ceiling Fan
Kitchen
- Eat-In Kitchen
- Breakfast Bar
- Built-In Microwave
- Kitchen Island
- Granite Countertops
Flooring
- Wood
- Carpet
- Tile
Bedrooms and Bathrooms
- 4 Bedrooms
- Primary Bedroom on Main
- 2.5 Bathrooms
- Dual Vanity Sinks in Primary Bathroom
- Bathtub With Separate Shower Stall
Outdoor Features
- Play Pool
- Covered patio or porch
Schools
- Quartz Hill Elementary School
- South Valley Jr. High Middle School
- Campo Verde High School
Utilities
- Refrigerated Cooling System
- Zoned Heating
- Heating System Uses Natural Gas
- Water Filtration System
- High Speed Internet
Listing and Financial Details
- Tax Lot 108
- Assessor Parcel Number 304-44-395
Community Details
Overview
- Association fees include ground maintenance
- Kinney Management Association, Phone Number (480) 820-3451
- Built by Richmond American
- Allen Ranch Subdivision
Recreation
- Sport Court
- Community Playground
- Bike Trail
Ownership History
Purchase Details
Home Financials for this Owner
Home Financials are based on the most recent Mortgage that was taken out on this home.Purchase Details
Home Financials for this Owner
Home Financials are based on the most recent Mortgage that was taken out on this home.Purchase Details
Home Financials for this Owner
Home Financials are based on the most recent Mortgage that was taken out on this home.Similar Homes in the area
Home Values in the Area
Average Home Value in this Area
Purchase History
| Date | Type | Sale Price | Title Company |
|---|---|---|---|
| Warranty Deed | $465,000 | Clear Title Agency Of Az | |
| Warranty Deed | $373,000 | Security Title Agency | |
| Warranty Deed | $234,684 | Fidelity National Title |
Mortgage History
| Date | Status | Loan Amount | Loan Type |
|---|---|---|---|
| Open | $45,000 | New Conventional | |
| Open | $527,700 | New Conventional | |
| Closed | $515,000 | New Conventional | |
| Closed | $441,750 | New Conventional | |
| Previous Owner | $298,400 | New Conventional | |
| Previous Owner | $316,800 | Unknown | |
| Previous Owner | $232,500 | Fannie Mae Freddie Mac | |
| Previous Owner | $138,000 | Credit Line Revolving | |
| Previous Owner | $78,000 | Unknown | |
| Previous Owner | $235,600 | Unknown | |
| Previous Owner | $237,750 | New Conventional |
Property History
| Date | Event | Price | Change | Sq Ft Price |
|---|---|---|---|---|
| 08/09/2019 08/09/19 | Sold | $465,000 | 0.0% | $149 / Sq Ft |
| 07/15/2019 07/15/19 | Pending | -- | -- | -- |
| 07/04/2019 07/04/19 | For Sale | $465,000 | +24.7% | $149 / Sq Ft |
| 11/20/2012 11/20/12 | Sold | $373,000 | -2.9% | $119 / Sq Ft |
| 10/27/2012 10/27/12 | Pending | -- | -- | -- |
| 10/04/2012 10/04/12 | For Sale | $384,000 | -- | $122 / Sq Ft |
Tax History Compared to Growth
Tax History
| Year | Tax Paid | Tax Assessment Tax Assessment Total Assessment is a certain percentage of the fair market value that is determined by local assessors to be the total taxable value of land and additions on the property. | Land | Improvement |
|---|---|---|---|---|
| 2025 | $3,126 | $42,087 | -- | -- |
| 2024 | $3,139 | $40,082 | -- | -- |
| 2023 | $3,139 | $55,100 | $11,020 | $44,080 |
| 2022 | $3,035 | $41,910 | $8,380 | $33,530 |
| 2021 | $3,181 | $39,880 | $7,970 | $31,910 |
| 2020 | $3,131 | $37,400 | $7,480 | $29,920 |
| 2019 | $2,876 | $35,730 | $7,140 | $28,590 |
| 2018 | $2,794 | $34,700 | $6,940 | $27,760 |
| 2017 | $2,697 | $33,850 | $6,770 | $27,080 |
| 2016 | $2,793 | $33,930 | $6,780 | $27,150 |
| 2015 | $2,546 | $32,800 | $6,560 | $26,240 |
Agents Affiliated with this Home
-
Doug Jones

Seller's Agent in 2019
Doug Jones
Realty Executives
(602) 527-5556
15 Total Sales
-
Anthony Tillman Jr

Buyer's Agent in 2019
Anthony Tillman Jr
Home Key Realty
(480) 433-9714
8 Total Sales
-
S
Seller's Agent in 2012
Susan Bennett
Realty Executives
(602) 989-9266
-
C
Buyer's Agent in 2012
Christy Gurley
Ravenswood Realty
Map
Source: Arizona Regional Multiple Listing Service (ARMLS)
MLS Number: 4829272
APN: 304-44-395
- 2742 S Jacob St
- 2612 S Jacob St
- 112 E Joseph Way
- 84 E Joseph Way
- 614 E Benrich Dr
- 458 E Frances Ln
- 579 E Mary Ct
- 306 E Dennisport Ct
- 134 E Bernie Ln
- 135 E Julian Dr
- 13414 E Cindy St
- 882 E Parkview Dr
- 883 E Hampton Ln
- 881 E Boston St
- 15606 S Gilbert Rd Unit 63
- 15606 S Gilbert Rd Unit 3
- 15606 S Gilbert Rd Unit 49
- 15606 S Gilbert Rd Unit 128
- 15606 S Gilbert Rd Unit 112
- 2929 E Binner Dr
