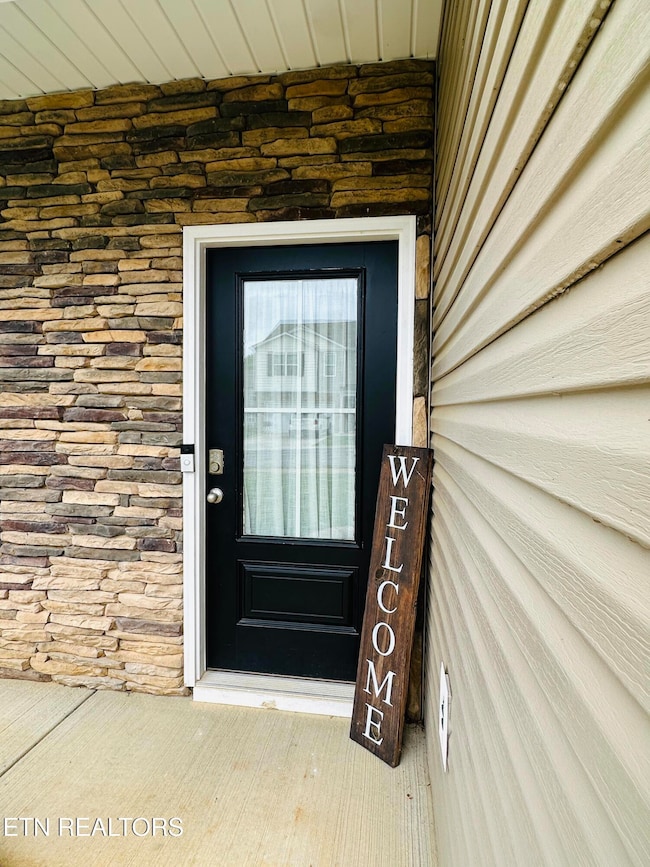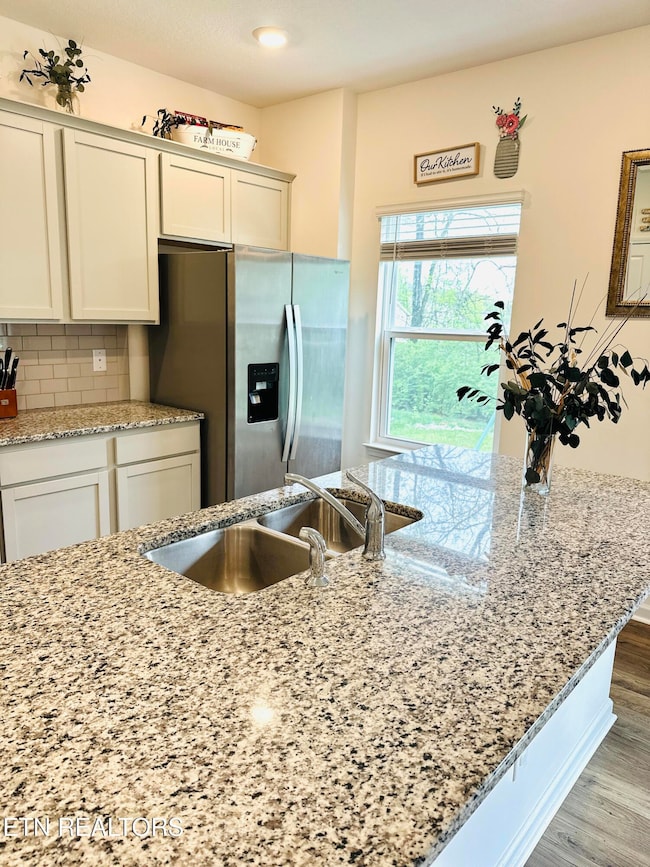
368 Hayley Marie Ln Knoxville, TN 37920
Estimated payment $2,128/month
Highlights
- View of Trees or Woods
- Bonus Room
- Covered Patio or Porch
- Craftsman Architecture
- Home Office
- 2 Car Attached Garage
About This Home
🏡 Room to Grow in a Great Knoxville Location!
Welcome to 368 Hayley Marie Lane, a cozy, well-maintained home with space for everyone and everything! This 3-bedroom, 2.5-bath home offers practical comfort with a layout that just makes sense. You'll love the dedicated home office (perfect for remote work or homework central) and a bonus room ready to become a playroom, media space, or home gym.
The kitchen features granite countertops and a gas range for the home cook who wants a little extra sizzle. And thanks to the on-demand gas tankless water heater, you'll never run out of hot water—so bring on the bubble baths and long showers!
Need space for some extra R&R? You're covered! Relax in your new extra roomy master bedroom. The options are endless!
Need storage? You've got it. Closets galore and a two-car garage make it easy to stay organized.
Tucked inside a popular, friendly neighborhood with sidewalks, and a true community feel, this home is also just a short drive to downtown Knoxville, shopping, restaurants, and outdoor adventures.
This is the kind of home that's ready for your personal touch and everyday living. Schedule your tour and come see why this one stands out in the neighborhood!
Home Details
Home Type
- Single Family
Est. Annual Taxes
- $936
Year Built
- Built in 2022
Lot Details
- 5,663 Sq Ft Lot
- Level Lot
- Irregular Lot
HOA Fees
- $25 Monthly HOA Fees
Parking
- 2 Car Attached Garage
- Parking Available
- Garage Door Opener
- Off-Street Parking
Property Views
- Woods
- Forest
Home Design
- Craftsman Architecture
- Frame Construction
- Stone Siding
- Vinyl Siding
Interior Spaces
- 2,160 Sq Ft Home
- Wired For Data
- Vinyl Clad Windows
- Open Floorplan
- Home Office
- Bonus Room
- Storage Room
- Basement
Kitchen
- Eat-In Kitchen
- Self-Cleaning Oven
- Gas Range
- Microwave
- Dishwasher
- Kitchen Island
- Disposal
Flooring
- Tile
- Vinyl
Bedrooms and Bathrooms
- 3 Bedrooms
- Walk-In Closet
- Walk-in Shower
Laundry
- Laundry Room
- Washer and Dryer Hookup
Outdoor Features
- Covered Patio or Porch
Utilities
- Central Heating and Cooling System
- Heating System Uses Natural Gas
- Tankless Water Heater
- Internet Available
Community Details
- Highland Ridge S/D Phase 1 Subdivision
- Mandatory home owners association
Listing and Financial Details
- Assessor Parcel Number 150AA012
Map
Home Values in the Area
Average Home Value in this Area
Tax History
| Year | Tax Paid | Tax Assessment Tax Assessment Total Assessment is a certain percentage of the fair market value that is determined by local assessors to be the total taxable value of land and additions on the property. | Land | Improvement |
|---|---|---|---|---|
| 2024 | $936 | $60,250 | $0 | $0 |
| 2023 | $1,209 | $77,800 | $0 | $0 |
| 2022 | $582 | $37,475 | $0 | $0 |
Property History
| Date | Event | Price | Change | Sq Ft Price |
|---|---|---|---|---|
| 09/06/2025 09/06/25 | Price Changed | $374,500 | -0.1% | $173 / Sq Ft |
| 08/28/2025 08/28/25 | Price Changed | $374,900 | -0.3% | $174 / Sq Ft |
| 08/01/2025 08/01/25 | Price Changed | $376,000 | -1.0% | $174 / Sq Ft |
| 07/16/2025 07/16/25 | For Sale | $379,900 | 0.0% | $176 / Sq Ft |
| 07/07/2025 07/07/25 | Pending | -- | -- | -- |
| 06/27/2025 06/27/25 | Price Changed | $379,900 | -1.3% | $176 / Sq Ft |
| 06/21/2025 06/21/25 | Price Changed | $384,800 | 0.0% | $178 / Sq Ft |
| 06/14/2025 06/14/25 | Price Changed | $384,900 | -1.3% | $178 / Sq Ft |
| 06/10/2025 06/10/25 | Price Changed | $389,900 | -1.3% | $181 / Sq Ft |
| 06/04/2025 06/04/25 | Price Changed | $394,900 | -1.3% | $183 / Sq Ft |
| 05/16/2025 05/16/25 | For Sale | $399,900 | +27.9% | $185 / Sq Ft |
| 08/16/2022 08/16/22 | Sold | $312,740 | 0.0% | $145 / Sq Ft |
| 03/13/2022 03/13/22 | For Sale | $312,740 | -- | $145 / Sq Ft |
Purchase History
| Date | Type | Sale Price | Title Company |
|---|---|---|---|
| Warranty Deed | $312,740 | None Listed On Document |
Mortgage History
| Date | Status | Loan Amount | Loan Type |
|---|---|---|---|
| Open | $30,533 | FHA | |
| Open | $307,075 | FHA |
Similar Homes in Knoxville, TN
Source: East Tennessee REALTORS® MLS
MLS Number: 1301292
APN: 150AA-012
- 405 Highland View Dr
- 8647 Satellite Ln
- 313 Hayley Marie Ln
- 549 Robotic Ln
- 511 Highland View Dr
- 9115 Chapman Hwy Unit A
- 8109 Jonesboro Dr
- 8922 Pickens Gap Rd
- 217 Whites School Rd
- 8706 Chapman Trace Way
- 8708 Chapman Trace Way
- 8823 Chapman Trace Way
- 8825 Chapman Trace Way
- 8827 Chapman Trace Way
- 8710 Chapman Trace Way
- 8829 Chapman Trace Way
- 8831 Chapman Trace Way
- 8833 Chapman Trace Way
- 8843 Chapman Trace Way
- 8845 Chapman Trace Way
- 332 Hayley Marie Ln
- 329 Hayley Marie Ln
- 328 Contentment Ln
- 920 Dayton Dr
- 320 Chilhowee School Rd Unit 3
- 11647 Chapman Hwy
- 7340 Coatney Rd
- 6033 Sunbeam Ln
- 881 Old Towne Loop Dr
- 7713 Martin Mill Pike
- 4001 Island Home Pike Unit 1
- 815 Lake Glen Ln
- 815 Lake Glen Ln
- 743-915 E Red Bud Rd
- 820 Majestic Mountains Blvd Unit A
- 2436 Belvedere Ave
- 3311 Coffman Dr
- 3517 S Haven Rd
- 2100 Berea Ave
- 604 Lester Rd Unit 604 Lester Rd Unit B






