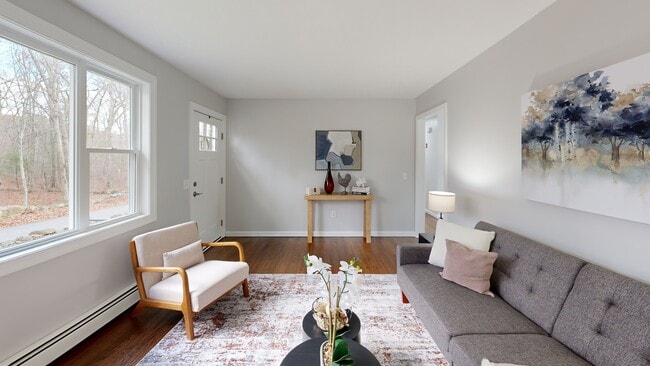
368 Keys Rd Warren, MA 01585
Estimated payment $2,150/month
Highlights
- Very Popular Property
- Wood Flooring
- No HOA
- Ranch Style House
- Solid Surface Countertops
- Balcony
About This Home
Back on the market due to buyer circumstances—no fault of the seller. This beautifully remodeled 3-bedroom, 1-bath home is ready to welcome its next chapter. Set on a generous .69-acre lot, it offers the perfect blend of modern updates & comfortable living. Inside, enjoy a bright, inviting layout with refinished hardwood floors & a completely updated kitchen & bath featuring a brand new tub/shower, toilet, vanity, & flooring in the bathroom, & refreshed cabinetry, quartz countertops, plumbing fixtures, flooring & brand new appliances in the kitchen. Thoughtful upgrades continue throughout with new lighting, while major exterior improvements, including all new windows, doors, roof, siding, gutters & composite decking, provide lasting peace of mind. Mechanical updates include a recently serviced boiler, smart thermostat, updated electrical service, and added basement insulation for energy efficiency. Priced based on recent appraisal, this home offers exceptional value & immediate equity!
Home Details
Home Type
- Single Family
Est. Annual Taxes
- $3,787
Year Built
- Built in 1979 | Remodeled
Lot Details
- 0.69 Acre Lot
- Stone Wall
- Gentle Sloping Lot
- Cleared Lot
- Property is zoned RUR
Home Design
- Ranch Style House
- Frame Construction
- Shingle Roof
- Concrete Perimeter Foundation
Interior Spaces
- Decorative Lighting
- Light Fixtures
- Insulated Windows
- Picture Window
- Window Screens
- Sliding Doors
- Dining Area
Kitchen
- Range
- Microwave
- Dishwasher
- Solid Surface Countertops
Flooring
- Wood
- Laminate
Bedrooms and Bathrooms
- 3 Bedrooms
- 1 Full Bathroom
- Bathtub with Shower
Laundry
- Dryer
- Washer
Unfinished Basement
- Basement Fills Entire Space Under The House
- Interior and Exterior Basement Entry
- Block Basement Construction
- Laundry in Basement
Parking
- 2 Car Parking Spaces
- Driveway
- Paved Parking
- 2 Open Parking Spaces
- Off-Street Parking
Outdoor Features
- Balcony
- Rain Gutters
Schools
- Warren Elementary School
- Quaboag Middle School
- Quaboag High School
Utilities
- No Cooling
- 1 Heating Zone
- Heating System Uses Oil
- Baseboard Heating
- 220 Volts
- 110 Volts
- Private Water Source
- Water Heater
- Private Sewer
- Internet Available
Additional Features
- Energy-Efficient Thermostat
- Property is near schools
Listing and Financial Details
- Tax Lot 170
- Assessor Parcel Number 1726895
Community Details
Overview
- No Home Owners Association
Amenities
- Shops
- Coin Laundry
Matterport 3D Tour
Floorplans
Map
Home Values in the Area
Average Home Value in this Area
Property History
| Date | Event | Price | List to Sale | Price per Sq Ft |
|---|---|---|---|---|
| 02/10/2026 02/10/26 | For Sale | $355,900 | 0.0% | $371 / Sq Ft |
| 02/10/2026 02/10/26 | Price Changed | $355,900 | +1.7% | $371 / Sq Ft |
| 12/22/2025 12/22/25 | Pending | -- | -- | -- |
| 11/13/2025 11/13/25 | For Sale | $349,900 | -- | $364 / Sq Ft |
Purchase History
| Date | Type | Sale Price | Title Company |
|---|---|---|---|
| Quit Claim Deed | $110,000 | None Available | |
| Quit Claim Deed | $110,000 | None Available | |
| Quit Claim Deed | $110,000 | None Available | |
| Deed | -- | -- | |
| Deed | -- | -- | |
| Deed | -- | -- | |
| Deed | $204,900 | -- | |
| Deed | $204,900 | -- | |
| Deed | $204,900 | -- | |
| Deed | $155,000 | -- | |
| Deed | $155,000 | -- | |
| Deed | $155,000 | -- |
Mortgage History
| Date | Status | Loan Amount | Loan Type |
|---|---|---|---|
| Previous Owner | $205,000 | Purchase Money Mortgage | |
| Previous Owner | $163,920 | Purchase Money Mortgage |
About the Listing Agent

Hi and thank you for visiting my website! I am a Massachusetts REALTOR® with Daisy Hill Real Estate & Rentals and I service all of Central Massachusetts, providing home-buyers, sellers, landlords and tenants with professional, responsive and attentive real estate services. I love all things real estate and architecture and have a love of decorating and staging homes. I pride myself on my work ethic and attention to detail, communicating thoroughly and efficiently throughout our entire time
Tracy's Other Listings
Source: MLS Property Information Network (MLS PIN)
MLS Number: 73454614
APN: WARR-000010-000000-000170
- 515 Keys Rd
- 12 Presidential Cir
- 3 Heritage Dr
- 0 Brimfield Rd Unit 73426061
- 366 Southbridge Rd
- Lot 5 Brimfield Rd
- Lot 3 Brimfield Rd
- 519 East Rd
- 3 Devils Ln
- Lot 7 Reed St
- 0 Brookfield Rd
- 233 Maple St
- 281 Warren Rd
- 83 Comins Pond Rd
- 36 Nelson St
- Lot 8 Southbridge Rd
- LOT 7 Southbridge Rd
- 238 Brookfield Rd
- 29 Liberty St
- 352 Reed St
- 24 Mechanic St Unit A
- 139 W Main St Unit A6
- 91 W Main St Unit 1
- 73 Champeaux Rd Unit FL3-ID1281024P
- 9 Pierce Rd
- 548 Main St
- 548 Main St
- 28 Quaboag St Unit 12
- 250 South St Unit 4
- 3 Hinman St Unit 2
- 46 Madden Rd Unit 39
- 77 W Main St
- 87 W Main St Unit 87
- 87 W Main St Unit 85
- 77 W Main St Unit 77 West Main Street
- 70 North St
- 93 Pleasant St Unit D
- 93 Pleasant St
- 93 Pleasant St
- 310 Main St Unit 1
Ask me questions while you tour the home.





