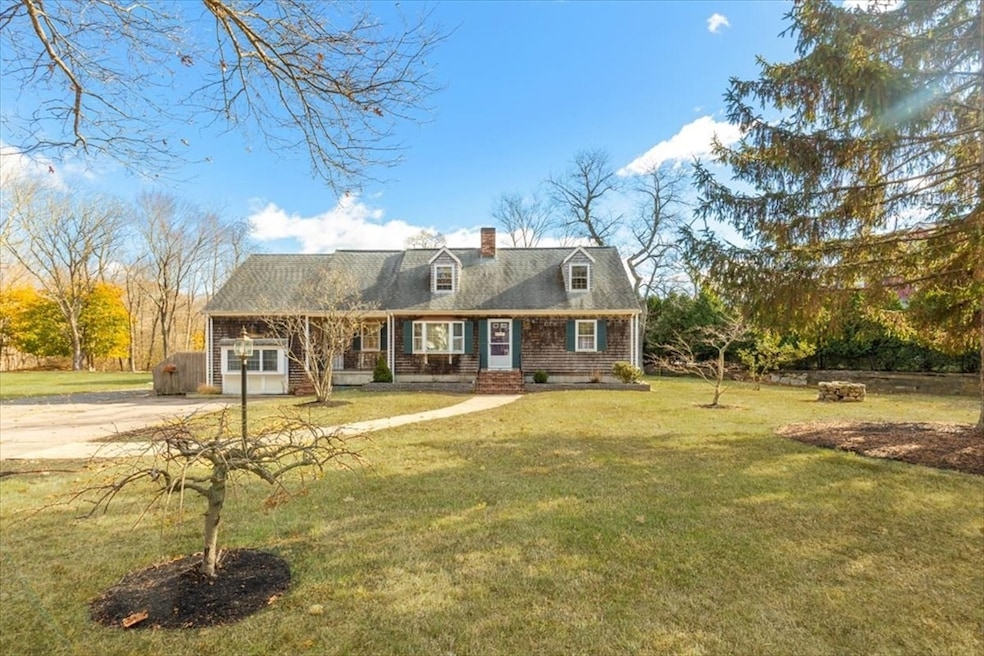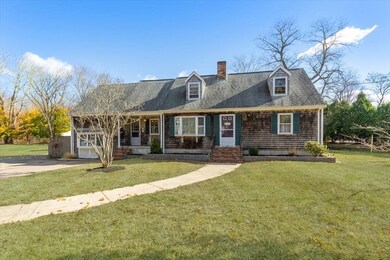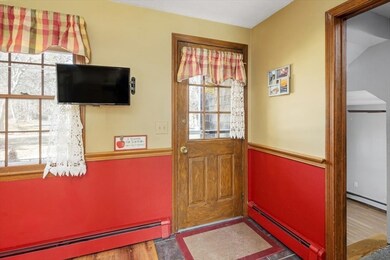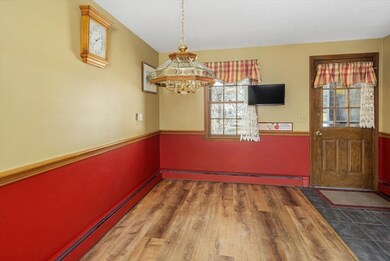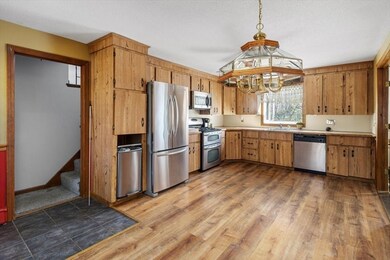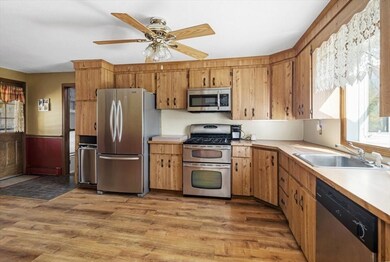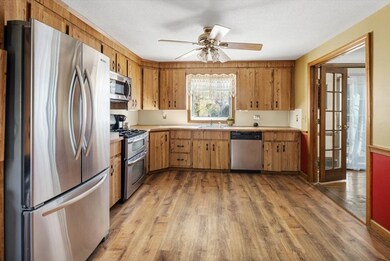
368 King St Hanover, MA 02339
Highlights
- Community Stables
- 3 Acre Lot
- Cape Cod Architecture
- Hanover High School Rated 9+
- Custom Closet System
- Deck
About This Home
As of January 2025Classic custom cape with so much room to spread out sitting on beautiful 3-acre lot. Original owners/builder have loved this home for years, now it is time for new owners to bring their updates and make it their own. You will love all of the spaces & places with so many options for living. Enjoy the roomy kitchen with spacious dining area. The kitchen flows into large front to back living room with gas fireplace & hardwood floors. Look out to your incredible back yard off of deck. 2 first floor bedrooms and an additional 2 bedrooms upstairs including massive primary bedroom, all with hardwood floors. Escape to upstairs family room or enjoy the bonus kitchenette with den & full bath with laundry (offering great.in-law potential) just a few steps down from main kitchen. Gas boiler & hot water heater 2024. New 5-bedroom septic to be installed before closing. Generator is included. Solar panels for energy savings, lease to be transferred to qualified buyer. Showings start Saturday!
Last Agent to Sell the Property
William Raveis R.E. & Home Services Listed on: 11/14/2024

Home Details
Home Type
- Single Family
Est. Annual Taxes
- $8,075
Year Built
- Built in 1978
Lot Details
- 3 Acre Lot
- Near Conservation Area
- Wooded Lot
Home Design
- Cape Cod Architecture
- Frame Construction
- Shingle Roof
- Concrete Perimeter Foundation
Interior Spaces
- 2,251 Sq Ft Home
- Chair Railings
- Wainscoting
- Ceiling Fan
- French Doors
- Sliding Doors
- Living Room with Fireplace
- Dining Area
- Den
Kitchen
- Breakfast Bar
- Stove
- Range
- Second Dishwasher
- Stainless Steel Appliances
- Kitchen Island
Flooring
- Wood
- Wall to Wall Carpet
- Laminate
- Ceramic Tile
Bedrooms and Bathrooms
- 4 Bedrooms
- Primary bedroom located on second floor
- Custom Closet System
- 3 Full Bathrooms
- Bathtub with Shower
- Separate Shower
Laundry
- Laundry on main level
- Dryer
- Washer
Partially Finished Basement
- Basement Fills Entire Space Under The House
- Interior and Exterior Basement Entry
- Sump Pump
- Block Basement Construction
Parking
- 6 Car Parking Spaces
- Driveway
- Paved Parking
- Open Parking
- Off-Street Parking
Outdoor Features
- Bulkhead
- Deck
- Outdoor Storage
- Rain Gutters
- Porch
Location
- Property is near public transit
- Property is near schools
Schools
- Cedar/Center Elementary School
- Hanover Middle School
- Hanover Highce School
Utilities
- No Cooling
- 3 Heating Zones
- Heating System Uses Natural Gas
- Baseboard Heating
- Gas Water Heater
- Private Sewer
Listing and Financial Details
- Tax Lot 25
- Assessor Parcel Number M:67 L:025,1020834
Community Details
Overview
- No Home Owners Association
Recreation
- Tennis Courts
- Community Stables
- Jogging Path
Ownership History
Purchase Details
Home Financials for this Owner
Home Financials are based on the most recent Mortgage that was taken out on this home.Purchase Details
Similar Homes in the area
Home Values in the Area
Average Home Value in this Area
Purchase History
| Date | Type | Sale Price | Title Company |
|---|---|---|---|
| Fiduciary Deed | $680,000 | None Available | |
| Deed | -- | -- |
Property History
| Date | Event | Price | Change | Sq Ft Price |
|---|---|---|---|---|
| 06/27/2025 06/27/25 | Price Changed | $925,000 | -3.1% | $319 / Sq Ft |
| 05/30/2025 05/30/25 | For Sale | $955,000 | +40.4% | $329 / Sq Ft |
| 01/23/2025 01/23/25 | Sold | $680,000 | -1.4% | $302 / Sq Ft |
| 11/20/2024 11/20/24 | Pending | -- | -- | -- |
| 11/14/2024 11/14/24 | For Sale | $689,900 | -- | $306 / Sq Ft |
Tax History Compared to Growth
Tax History
| Year | Tax Paid | Tax Assessment Tax Assessment Total Assessment is a certain percentage of the fair market value that is determined by local assessors to be the total taxable value of land and additions on the property. | Land | Improvement |
|---|---|---|---|---|
| 2025 | $8,276 | $670,100 | $295,100 | $375,000 |
| 2024 | $8,075 | $628,900 | $295,100 | $333,800 |
| 2023 | $7,870 | $583,400 | $269,800 | $313,600 |
| 2022 | $8,185 | $536,700 | $257,100 | $279,600 |
| 2021 | $5,052 | $481,400 | $212,000 | $269,400 |
| 2020 | $7,964 | $488,300 | $223,600 | $264,700 |
| 2019 | $4,881 | $453,400 | $223,600 | $229,800 |
| 2018 | $4,479 | $448,700 | $223,600 | $225,100 |
| 2017 | $6,932 | $419,600 | $219,000 | $200,600 |
| 2016 | $6,840 | $405,700 | $200,400 | $205,300 |
| 2015 | $6,179 | $382,600 | $186,700 | $195,900 |
Agents Affiliated with this Home
-
L
Seller's Agent in 2025
Lesly Rozo Cortes
The Firm
-
A
Seller's Agent in 2025
Anne Fitzgerald
William Raveis R.E. & Home Services
Map
Source: MLS Property Information Network (MLS PIN)
MLS Number: 73312835
APN: HANO-000067-000000-000025
- 21 King Hill Rd
- 54 King Hill Rd
- 208 Winter St
- 261 Olde Forge Rd
- 95 Tecumseh Dr
- 108 Waterford Dr
- 15 Hayford Trail Unit 16
- 13 Hayford Trail Unit 15
- 12 Hayford Trail Unit 17
- 9 Hayford Trail Unit 13
- 7 Hayford Trail Unit 12
- 5 Hayford Trail Unit 11
- 3 Hayford Trail Unit 10
- 11 Hayford Trail Unit 14
- 22 Howland Trail Unit 34
- 34 Howland Trail - Cushing Trail Unit 28
- 20 Howland Trail Unit 10
- 3 Christopher Ln
- 418 E Washington St
- 206 Circuit St
