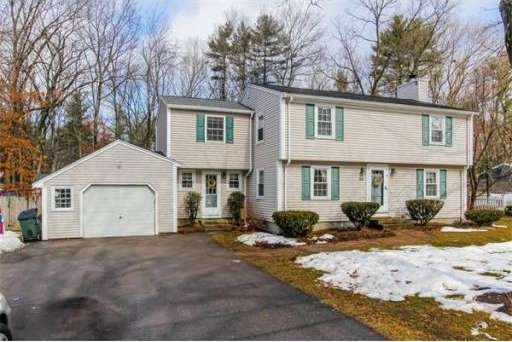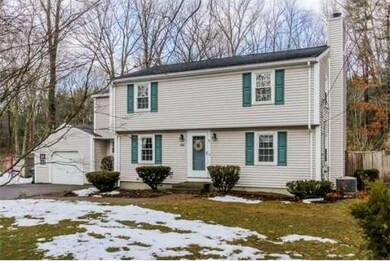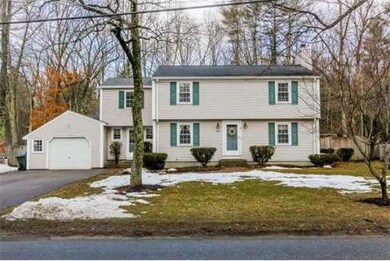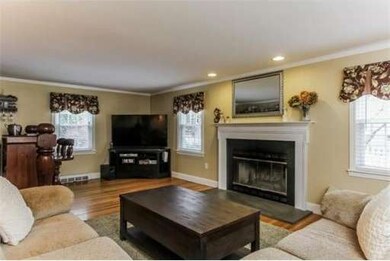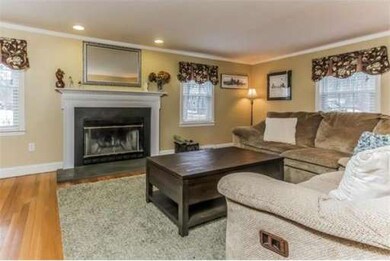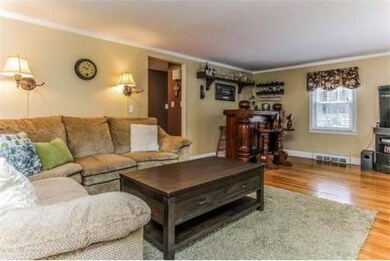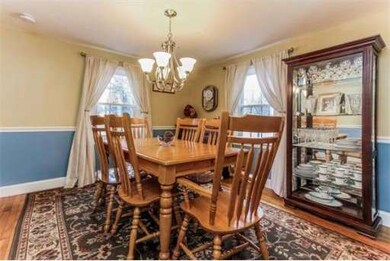
368 Partridge St Franklin, MA 02038
About This Home
As of November 2023Located on scenic road and backing up to woods, this lovely 4 bdrm home offers hardwood thru 1st flr, front to back family room with fireplace,tile mudroom,eat in Kitchen w/ granite counters and backsplash, walk-in pantry, formal dining room w/chair rail, tile1/2 bath,finished basement w/tile 1/2 bath, 3 bdrms on 2nd flr PLUS gorgeous 2012 master bdrm/bath addition includes 3 closets, cathedral ceiling, tile seamless shower and dbl vanity, 2 zone gas heat, central AC on 2nd flr, some rooms newly painted. All this AND 18' x 32' inground pool w/loop lock cover (new 2012) and new filter(2012) separately fenced leaving plenty of room for play,a 1 car garage and no maintenance vinyl siding! No showings prior to 1st open house SATURDAY, March 29th, 1-2 PM
Last Agent to Sell the Property
Cathy Sullivan
Coldwell Banker Realty - Franklin License #449505122 Listed on: 03/25/2014
Last Buyer's Agent
Marie Farrar
Berkshire Hathaway HomeServices Commonwealth Real Estate
Home Details
Home Type
Single Family
Est. Annual Taxes
$6,944
Year Built
1960
Lot Details
0
Listing Details
- Lot Description: Wooded, Paved Drive, Level
- Special Features: None
- Property Sub Type: Detached
- Year Built: 1960
Interior Features
- Has Basement: Yes
- Fireplaces: 1
- Primary Bathroom: Yes
- Number of Rooms: 8
- Amenities: Public Transportation, Shopping, Park, Walk/Jog Trails, Stables, Golf Course, Bike Path, Highway Access, Public School, T-Station
- Electric: Circuit Breakers
- Flooring: Tile, Wall to Wall Carpet, Hardwood
- Interior Amenities: Cable Available
- Basement: Full, Partially Finished, Interior Access, Bulkhead, Sump Pump
- Bedroom 2: Second Floor
- Bedroom 3: Second Floor
- Bedroom 4: Second Floor
- Bathroom #1: First Floor
- Bathroom #2: Second Floor
- Bathroom #3: Second Floor
- Kitchen: First Floor
- Laundry Room: Basement
- Master Bedroom: Second Floor
- Master Bedroom Description: Ceiling - Cathedral, Ceiling Fan(s), Closet - Linen, Flooring - Wall to Wall Carpet
- Dining Room: First Floor
- Family Room: First Floor
Exterior Features
- Construction: Frame
- Exterior: Vinyl
- Exterior Features: Patio, Pool - Inground, Gutters, Storage Shed, Screens, Fenced Yard
- Foundation: Poured Concrete
Garage/Parking
- Garage Parking: Attached
- Garage Spaces: 1
- Parking: Paved Driveway
- Parking Spaces: 4
Utilities
- Cooling Zones: 1
- Heat Zones: 2
- Hot Water: Natural Gas, Leased Heater
Ownership History
Purchase Details
Home Financials for this Owner
Home Financials are based on the most recent Mortgage that was taken out on this home.Purchase Details
Home Financials for this Owner
Home Financials are based on the most recent Mortgage that was taken out on this home.Purchase Details
Similar Homes in the area
Home Values in the Area
Average Home Value in this Area
Purchase History
| Date | Type | Sale Price | Title Company |
|---|---|---|---|
| Deed | $370,000 | -- | |
| Deed | $426,000 | -- | |
| Deed | $151,800 | -- |
Mortgage History
| Date | Status | Loan Amount | Loan Type |
|---|---|---|---|
| Open | $655,650 | Purchase Money Mortgage | |
| Closed | $76,000 | Credit Line Revolving | |
| Closed | $381,600 | New Conventional | |
| Closed | $258,000 | Stand Alone Refi Refinance Of Original Loan | |
| Closed | $194,717 | No Value Available | |
| Closed | $200,000 | Purchase Money Mortgage | |
| Previous Owner | $340,800 | Purchase Money Mortgage | |
| Previous Owner | $25,000 | No Value Available | |
| Previous Owner | $259,000 | No Value Available | |
| Previous Owner | $190,000 | No Value Available |
Property History
| Date | Event | Price | Change | Sq Ft Price |
|---|---|---|---|---|
| 11/30/2023 11/30/23 | Sold | $705,000 | +2.9% | $294 / Sq Ft |
| 10/16/2023 10/16/23 | Pending | -- | -- | -- |
| 10/11/2023 10/11/23 | For Sale | $685,000 | +61.6% | $285 / Sq Ft |
| 06/19/2014 06/19/14 | Sold | $424,000 | 0.0% | $241 / Sq Ft |
| 05/26/2014 05/26/14 | Pending | -- | -- | -- |
| 04/09/2014 04/09/14 | Off Market | $424,000 | -- | -- |
| 03/25/2014 03/25/14 | For Sale | $439,900 | -- | $250 / Sq Ft |
Tax History Compared to Growth
Tax History
| Year | Tax Paid | Tax Assessment Tax Assessment Total Assessment is a certain percentage of the fair market value that is determined by local assessors to be the total taxable value of land and additions on the property. | Land | Improvement |
|---|---|---|---|---|
| 2025 | $6,944 | $597,600 | $242,500 | $355,100 |
| 2024 | $6,660 | $564,900 | $242,500 | $322,400 |
| 2023 | $6,431 | $511,200 | $253,000 | $258,200 |
| 2022 | $6,186 | $440,300 | $209,100 | $231,200 |
| 2021 | $5,763 | $393,400 | $205,000 | $188,400 |
| 2020 | $5,816 | $400,800 | $220,300 | $180,500 |
| 2019 | $5,569 | $379,900 | $199,300 | $180,600 |
| 2018 | $5,473 | $373,600 | $208,800 | $164,800 |
| 2017 | $5,188 | $355,800 | $191,600 | $164,200 |
| 2016 | $5,088 | $350,900 | $204,500 | $146,400 |
| 2015 | $4,853 | $327,000 | $180,600 | $146,400 |
| 2014 | $4,501 | $311,500 | $170,400 | $141,100 |
Agents Affiliated with this Home
-
Eileen Mason

Seller's Agent in 2023
Eileen Mason
RE/MAX
(508) 330-4234
82 Total Sales
-
Alfredo Iannarilli

Buyer's Agent in 2023
Alfredo Iannarilli
Keller Williams Boston MetroWest
(617) 596-6564
16 Total Sales
-
C
Seller's Agent in 2014
Cathy Sullivan
Coldwell Banker Realty - Franklin
-
M
Buyer's Agent in 2014
Marie Farrar
Berkshire Hathaway HomeServices Commonwealth Real Estate
Map
Source: MLS Property Information Network (MLS PIN)
MLS Number: 71649405
APN: FRAN-000221-000000-000009
- 124 Mastro Dr
- 799 Pond St
- 53 Southgate Rd
- 0 Elm St
- 85 Pine St
- 20 Hawthorne Village Unit C
- 27 Willow Pond Cir Unit 27
- 29 Willow Pond Cir Unit 29
- 19 Willow Pond Cir Unit 19
- 3 Wamesit St
- 4 Charles River Rd
- 91 Oliver Pond Cir Unit 3
- 83 Oliver Pond Cir Unit 7
- 17 Pine St
- 1 Clearview Dr
- 14 Charles Dr
- 56 Puddingstone Ln
- 1 Lily Way
- 18 Norfolk Ave
- 462 Hartford Ave
