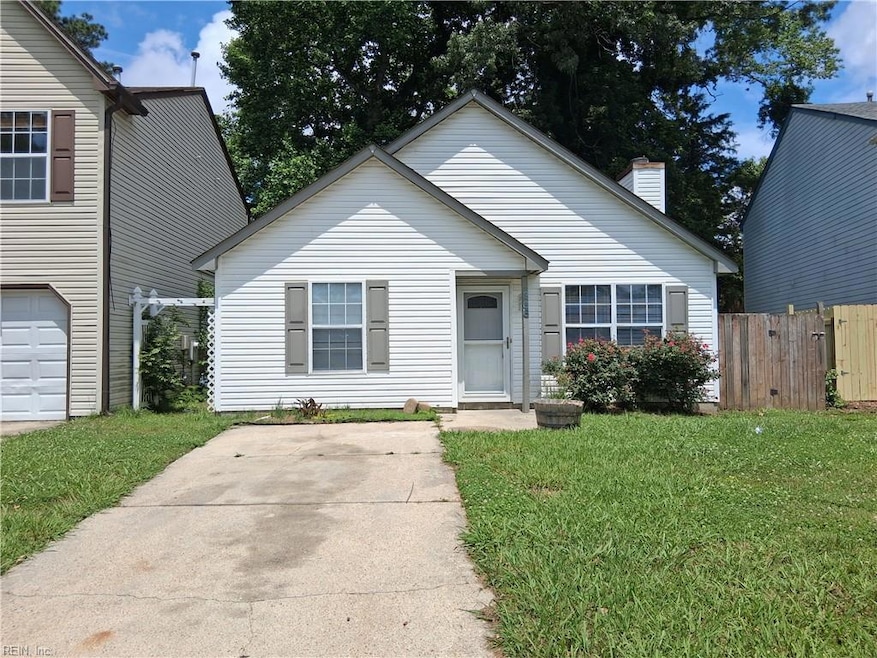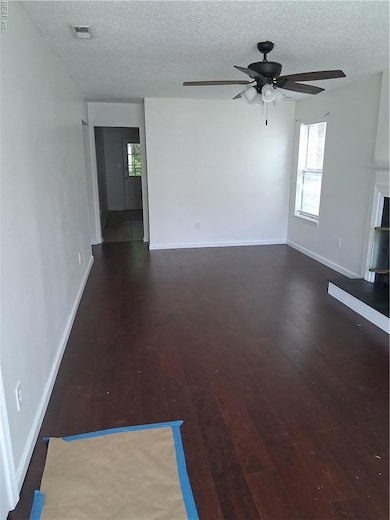
368 Pear Ridge Cir Newport News, VA 23602
Denbigh NeighborhoodEstimated payment $1,378/month
Total Views
32,257
3
Beds
2
Baths
1,128
Sq Ft
$202
Price per Sq Ft
Highlights
- Very Popular Property
- No HOA
- Central Air
- City Lights View
- Ceramic Tile Flooring
- Fenced
About This Home
Stop and see this well-maintained house featuring new granite counter tops, new paint, with new floors installed, with many more updates
Home Details
Home Type
- Single Family
Est. Annual Taxes
- $1,180
Year Built
- Built in 1993
Lot Details
- Fenced
- Property is zoned R5
Home Design
- Substantially Remodeled
- Slab Foundation
- Asphalt Shingled Roof
- Vinyl Siding
Interior Spaces
- 1,128 Sq Ft Home
- 1-Story Property
- Wood Burning Fireplace
- City Lights Views
- Washer and Dryer Hookup
Kitchen
- Dishwasher
- Disposal
Flooring
- Laminate
- Ceramic Tile
Bedrooms and Bathrooms
- 3 Bedrooms
- 2 Full Bathrooms
Parking
- 2 Car Parking Spaces
- Driveway
Schools
- Knollwood Meadows Elementary School
- Mary Passage Middle School
- Denbigh High School
Utilities
- Central Air
- Heat Pump System
- 220 Volts
- Electric Water Heater
Community Details
- No Home Owners Association
- Pear Ridge Subdivision
Map
Create a Home Valuation Report for This Property
The Home Valuation Report is an in-depth analysis detailing your home's value as well as a comparison with similar homes in the area
Home Values in the Area
Average Home Value in this Area
Tax History
| Year | Tax Paid | Tax Assessment Tax Assessment Total Assessment is a certain percentage of the fair market value that is determined by local assessors to be the total taxable value of land and additions on the property. | Land | Improvement |
|---|---|---|---|---|
| 2024 | $2,634 | $223,200 | $50,100 | $173,100 |
| 2023 | $2,612 | $208,900 | $50,100 | $158,800 |
| 2022 | $2,401 | $187,800 | $45,500 | $142,300 |
| 2021 | $1,806 | $148,000 | $39,600 | $108,400 |
| 2020 | $1,799 | $137,200 | $36,000 | $101,200 |
| 2019 | $1,704 | $128,000 | $36,000 | $92,000 |
| 2018 | $1,598 | $119,600 | $36,000 | $83,600 |
| 2017 | $1,598 | $119,600 | $36,000 | $83,600 |
| 2016 | $1,594 | $119,600 | $36,000 | $83,600 |
| 2015 | $1,702 | $128,900 | $36,000 | $92,900 |
| 2014 | $1,690 | $128,900 | $36,000 | $92,900 |
Source: Public Records
Property History
| Date | Event | Price | Change | Sq Ft Price |
|---|---|---|---|---|
| 05/29/2025 05/29/25 | For Sale | $228,000 | -- | $202 / Sq Ft |
Source: Real Estate Information Network (REIN)
Purchase History
| Date | Type | Sale Price | Title Company |
|---|---|---|---|
| Warranty Deed | $112,000 | -- | |
| Warranty Deed | $130,000 | -- |
Source: Public Records
Mortgage History
| Date | Status | Loan Amount | Loan Type |
|---|---|---|---|
| Open | $106,400 | New Conventional | |
| Previous Owner | $87,000 | Stand Alone Refi Refinance Of Original Loan | |
| Previous Owner | $104,000 | New Conventional |
Source: Public Records
Similar Homes in Newport News, VA
Source: Real Estate Information Network (REIN)
MLS Number: 10585578
APN: 118.00-02-37
Nearby Homes
- 347 Pear Ridge Cir
- 14307 Old Courthouse Way Unit G
- 14307 Old Courthouse Way Unit H
- 4310 Turpin Place
- 14375 Old Courthouse Way
- 225 Telford Dr
- 721 Mac Neil Dr
- 207 Newcastle Ct
- 140 Canterbury Run
- 767 Old Lucas Creek Rd
- 129 Gwynn Cir
- 14501 Old Courthouse Way
- 109 Fischer Dr
- 147 Fenwood Crescent
- 350 Paulette Dr
- 207 Haven Ct
- 37 Crutchfield Dr
- 221 Denbigh Blvd
- 892 Garrow Rd
- 227 Bentley Dr

