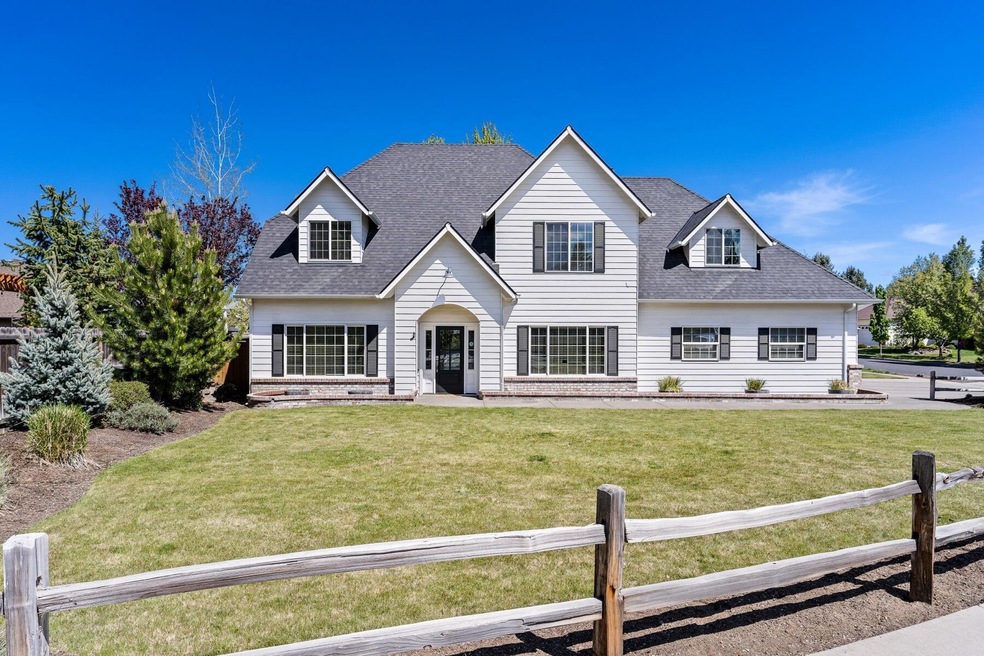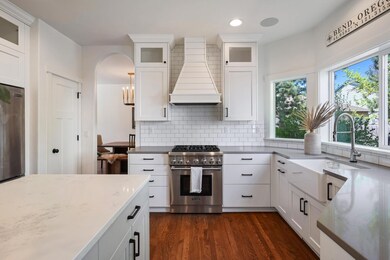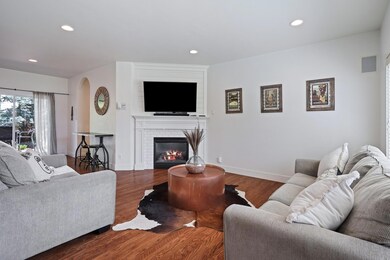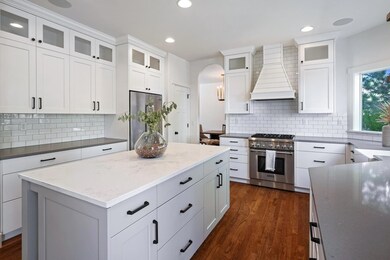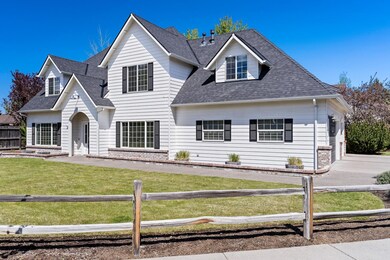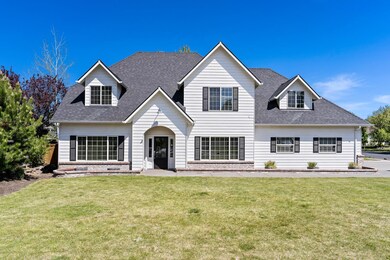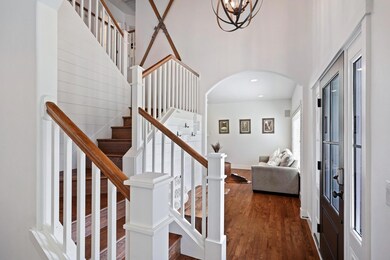
368 SE Soft Tail Loop Bend, OR 97702
Larkspur NeighborhoodHighlights
- Open Floorplan
- Territorial View
- Traditional Architecture
- Home Energy Score
- Vaulted Ceiling
- Wood Flooring
About This Home
As of October 2024This stately home, situated on a corner lot in Hollow Pine Estates, boasts lots of natural light, high-quality construction & detailed craftsmanship. Highlights include a grand 2-story entrance, open floor plan & solid oak floors throughout the downstairs. The immaculate kitchen features crisp white cabinetry, central island with quartz countertop & bar seating, glass-fronted display cabinets, contrasting open shelving & sliding-door access to the adjacent patio. The primary bedroom includes a reading nook, walk-in closet & bath with dual vanities & jetted tub. Also upstairs: 3 bedrooms & an expansive bonus room. The lush exterior features a 14X8 shed, fenced backyard, water feature & 3-car garage plus 3 dedicated exterior parking spots. Located in a tranquil neighborhood, this home promises a memorable living experience for anyone looking to transition seamlessly into their new Bend home. Bonus: This is an active short-term rental property, adding the potential for income.
Last Agent to Sell the Property
Invest in Bend Real Estate License #201210121 Listed on: 05/23/2024
Home Details
Home Type
- Single Family
Est. Annual Taxes
- $5,320
Year Built
- Built in 2002
Lot Details
- 8,712 Sq Ft Lot
- Fenced
- Landscaped
- Corner Lot
- Sprinklers on Timer
- Property is zoned RS, RS
Parking
- 3 Car Attached Garage
- Garage Door Opener
- Driveway
- On-Street Parking
Home Design
- Traditional Architecture
- Pillar, Post or Pier Foundation
- Steel Frame
- Composition Roof
- Double Stud Wall
Interior Spaces
- 2,378 Sq Ft Home
- 2-Story Property
- Open Floorplan
- Vaulted Ceiling
- Ceiling Fan
- Gas Fireplace
- Double Pane Windows
- Family Room with Fireplace
- Living Room
- Dining Room
- Bonus Room
- Territorial Views
- Laundry Room
Kitchen
- Breakfast Area or Nook
- Breakfast Bar
- Range
- Dishwasher
- Kitchen Island
- Solid Surface Countertops
Flooring
- Wood
- Carpet
- Laminate
- Tile
Bedrooms and Bathrooms
- 3 Bedrooms
- Linen Closet
- Walk-In Closet
- Double Vanity
- Hydromassage or Jetted Bathtub
- Bathtub with Shower
Eco-Friendly Details
- Home Energy Score
- Pre-Wired For Photovoltaic Solar
- Solar owned by seller
Outdoor Features
- Patio
- Shed
Schools
- Bear Creek Elementary School
- Pilot Butte Middle School
- Bend Sr High School
Utilities
- Forced Air Heating and Cooling System
- Heating System Uses Natural Gas
- Power Generator
- Water Heater
- Fiber Optics Available
- Phone Available
- Cable TV Available
Community Details
- No Home Owners Association
- Hollow Pine Estate Subdivision
Listing and Financial Details
- Exclusions: furnishings
- Tax Lot 00343
- Assessor Parcel Number 201934
Ownership History
Purchase Details
Home Financials for this Owner
Home Financials are based on the most recent Mortgage that was taken out on this home.Purchase Details
Home Financials for this Owner
Home Financials are based on the most recent Mortgage that was taken out on this home.Purchase Details
Home Financials for this Owner
Home Financials are based on the most recent Mortgage that was taken out on this home.Purchase Details
Home Financials for this Owner
Home Financials are based on the most recent Mortgage that was taken out on this home.Purchase Details
Home Financials for this Owner
Home Financials are based on the most recent Mortgage that was taken out on this home.Similar Homes in Bend, OR
Home Values in the Area
Average Home Value in this Area
Purchase History
| Date | Type | Sale Price | Title Company |
|---|---|---|---|
| Warranty Deed | $899,000 | Western Title | |
| Warranty Deed | $925,000 | First American Title | |
| Warranty Deed | $585,000 | First American Title | |
| Warranty Deed | $409,000 | Western Title & Escrow | |
| Warranty Deed | $250,000 | Amerititle |
Mortgage History
| Date | Status | Loan Amount | Loan Type |
|---|---|---|---|
| Open | $719,200 | New Conventional | |
| Previous Owner | $543,250 | New Conventional | |
| Previous Owner | $497,250 | New Conventional | |
| Previous Owner | $170,000 | New Conventional | |
| Previous Owner | $200,000 | Credit Line Revolving | |
| Previous Owner | $179,300 | New Conventional | |
| Previous Owner | $20,000 | Credit Line Revolving | |
| Previous Owner | $200,000 | Unknown |
Property History
| Date | Event | Price | Change | Sq Ft Price |
|---|---|---|---|---|
| 10/30/2024 10/30/24 | Sold | $899,000 | 0.0% | $378 / Sq Ft |
| 10/11/2024 10/11/24 | Pending | -- | -- | -- |
| 09/11/2024 09/11/24 | Price Changed | $899,000 | -2.8% | $378 / Sq Ft |
| 08/30/2024 08/30/24 | For Sale | $925,000 | 0.0% | $389 / Sq Ft |
| 08/26/2024 08/26/24 | Off Market | $925,000 | -- | -- |
| 08/14/2024 08/14/24 | Price Changed | $925,000 | -1.1% | $389 / Sq Ft |
| 07/29/2024 07/29/24 | Price Changed | $935,000 | -2.6% | $393 / Sq Ft |
| 07/08/2024 07/08/24 | Price Changed | $959,900 | -2.0% | $404 / Sq Ft |
| 06/18/2024 06/18/24 | Price Changed | $979,900 | -2.0% | $412 / Sq Ft |
| 05/23/2024 05/23/24 | For Sale | $999,900 | +8.1% | $420 / Sq Ft |
| 11/30/2021 11/30/21 | Sold | $925,000 | +8.8% | $389 / Sq Ft |
| 10/13/2021 10/13/21 | Pending | -- | -- | -- |
| 10/08/2021 10/08/21 | For Sale | $850,000 | +45.3% | $357 / Sq Ft |
| 01/08/2020 01/08/20 | Sold | $585,000 | +6.4% | $246 / Sq Ft |
| 12/05/2019 12/05/19 | Pending | -- | -- | -- |
| 12/03/2019 12/03/19 | For Sale | $549,900 | +34.4% | $231 / Sq Ft |
| 02/01/2017 02/01/17 | Sold | $409,000 | -7.0% | $172 / Sq Ft |
| 11/28/2016 11/28/16 | Pending | -- | -- | -- |
| 07/18/2016 07/18/16 | For Sale | $439,900 | -- | $185 / Sq Ft |
Tax History Compared to Growth
Tax History
| Year | Tax Paid | Tax Assessment Tax Assessment Total Assessment is a certain percentage of the fair market value that is determined by local assessors to be the total taxable value of land and additions on the property. | Land | Improvement |
|---|---|---|---|---|
| 2024 | $5,739 | $342,760 | -- | -- |
| 2023 | $5,320 | $332,780 | $0 | $0 |
| 2022 | $4,964 | $313,680 | $0 | $0 |
| 2021 | $4,971 | $304,550 | $0 | $0 |
| 2020 | $4,716 | $304,550 | $0 | $0 |
| 2019 | $4,585 | $295,680 | $0 | $0 |
| 2018 | $4,455 | $287,070 | $0 | $0 |
| 2017 | $4,325 | $278,710 | $0 | $0 |
| 2016 | $4,124 | $270,600 | $0 | $0 |
| 2015 | $4,010 | $262,720 | $0 | $0 |
| 2014 | $3,892 | $255,070 | $0 | $0 |
Agents Affiliated with this Home
-
Stacey Sonne
S
Seller's Agent in 2024
Stacey Sonne
Invest in Bend Real Estate
(541) 508-7532
2 in this area
32 Total Sales
-
Ryan Endries
R
Buyer's Agent in 2024
Ryan Endries
Duke Warner Realty
(541) 419-5025
4 in this area
49 Total Sales
-
L
Seller's Agent in 2021
Leanne Ishibashi
Windermere Realty Trust
-
Kristin Bryan
K
Buyer's Agent in 2021
Kristin Bryan
Knipe Realty ERA Powered
(541) 797-0701
2 in this area
27 Total Sales
-
Keshia Harris
K
Seller's Agent in 2020
Keshia Harris
Sundance Realty LLC
(541) 788-0370
6 in this area
50 Total Sales
-
Ed Green

Seller's Agent in 2017
Ed Green
John L Scott Bend
(541) 598-5666
11 in this area
56 Total Sales
Map
Source: Oregon Datashare
MLS Number: 220183153
APN: 201934
- 351 SE Soft Tail Loop
- 2149 SE Harley Ln
- 61635 Pettigrew Rd Unit 12
- 132 SE Craven Rd
- 61803 SE Rolo Ct
- 793 SE Shadowood Dr
- 922 SE Sunwood Ct
- 61930 SE Pettigrew
- 61925 SE Lorrin Place
- 163 SE Dorrie Ct
- 1044 SE Baywood Ct
- 21170 Thomas Dr
- 62016 NE Nate's Place
- 62020 NE Nate's Place
- 62025 NE Nate's Place
- 175 SE Windance Ct
- 62029 NE Nate's Place
- 21021 Damascus Ln
- 61820 SE Finn Place
- 21035 Pinehaven Ave
