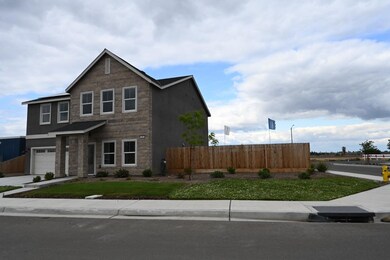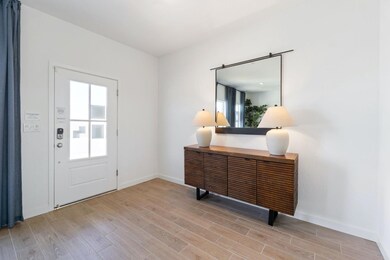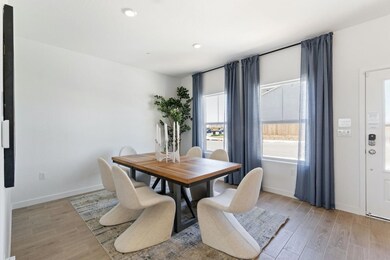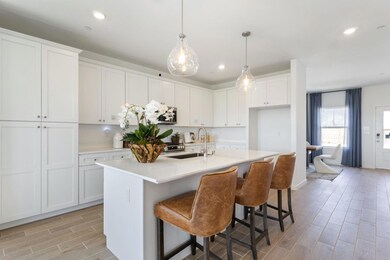
368 Vanderbilt Dr Lemoore, CA 93245
Highlights
- Mediterranean Architecture
- Corner Lot
- Den
- Loft
- Ground Level Unit
- Formal Dining Room
About This Home
As of July 2025We found it for you !!! The perfect home with five bedrooms located on a very large lot with plenty of room, a pool and potential RV parking. All of this, plus located in a new community. Near new West Hills College, Lemoore Naval Station and easy freeway access to 41 and 198. Close to Hanford shopping and Costco. You will experience the opportunity of a small quaint town plus all the big town amenities. Your new home was a former Lennar model home and never lived in. Home does feature a formal dining room or whatever you would like it to be. Large kitchen with new appliances and a huge center island. Your kitchen area flows into the great room with a slider to your large estate size backyard area. You will have an isolated bedroom and bath downstairs, along with four additional bedrooms upstairs along with a reading loft and den/game room area. Your primary ensuite includes a walk-in-shower, and a dream come true closet. Your utility room is also located upstairs with a large closet storage area. Home is an entertainers delight with plenty of room for fun and to create lasting memories. Now, to make this yours contact your agent and schedule your private showing.
Last Agent to Sell the Property
Realty Concepts, Ltd. - Fresno License #01707133 Listed on: 05/02/2025

Home Details
Home Type
- Single Family
Est. Annual Taxes
- $536
Year Built
- Built in 2024
Lot Details
- 8,432 Sq Ft Lot
- Lot Dimensions are 100x84.32
- Cul-De-Sac
- Fenced Yard
- Corner Lot
- Front and Back Yard Sprinklers
Parking
- Automatic Garage Door Opener
Home Design
- Mediterranean Architecture
- Concrete Foundation
- Composition Roof
- Stone Exterior Construction
- Stucco
Interior Spaces
- 2,985 Sq Ft Home
- 2-Story Property
- Double Pane Windows
- Formal Dining Room
- Den
- Loft
- Laundry on upper level
Kitchen
- Eat-In Kitchen
- Breakfast Bar
- Oven or Range
- Microwave
- Dishwasher
- Disposal
Flooring
- Carpet
- Tile
Bedrooms and Bathrooms
- 5 Bedrooms
- 3 Bathrooms
- Bathtub with Shower
- Separate Shower
Utilities
- Central Heating and Cooling System
- Ductless Heating Or Cooling System
- Tankless Water Heater
Additional Features
- Patio
- Ground Level Unit
Ownership History
Purchase Details
Home Financials for this Owner
Home Financials are based on the most recent Mortgage that was taken out on this home.Purchase Details
Similar Homes in Lemoore, CA
Home Values in the Area
Average Home Value in this Area
Purchase History
| Date | Type | Sale Price | Title Company |
|---|---|---|---|
| Grant Deed | $485,000 | Fntg (Fidelity National Title) | |
| Grant Deed | $435,000 | Calatlantic Title |
Mortgage History
| Date | Status | Loan Amount | Loan Type |
|---|---|---|---|
| Open | $460,750 | New Conventional |
Property History
| Date | Event | Price | Change | Sq Ft Price |
|---|---|---|---|---|
| 07/01/2025 07/01/25 | Sold | $485,000 | +3.6% | $162 / Sq Ft |
| 06/01/2025 06/01/25 | Pending | -- | -- | -- |
| 05/19/2025 05/19/25 | For Sale | $468,300 | -3.4% | $157 / Sq Ft |
| 05/06/2025 05/06/25 | Off Market | $485,000 | -- | -- |
| 05/02/2025 05/02/25 | For Sale | $486,500 | -- | $163 / Sq Ft |
Tax History Compared to Growth
Tax History
| Year | Tax Paid | Tax Assessment Tax Assessment Total Assessment is a certain percentage of the fair market value that is determined by local assessors to be the total taxable value of land and additions on the property. | Land | Improvement |
|---|---|---|---|---|
| 2025 | $536 | $435,000 | $75,000 | $360,000 |
| 2023 | $536 | $17,444 | $17,444 | -- |
| 2022 | -- | -- | -- | -- |
Agents Affiliated with this Home
-
Jan Wright

Seller's Agent in 2025
Jan Wright
Realty Concepts, Ltd. - Fresno
(559) 288-6893
34 in this area
666 Total Sales
-
Jared Fernandez

Buyer's Agent in 2025
Jared Fernandez
Fernandez Real Estate
(559) 999-1584
5 in this area
53 Total Sales
Map
Source: Fresno MLS
MLS Number: 629471
APN: 023-670-011-000






