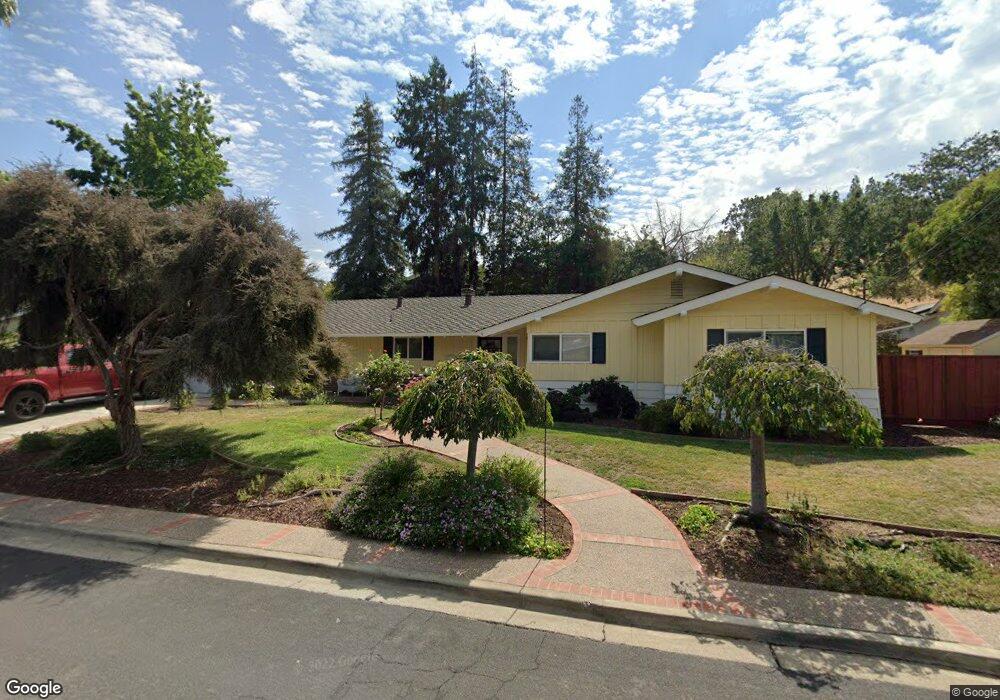3680 Liscome Way Concord, CA 94518
Cowell Terrace NeighborhoodEstimated Value: $974,000 - $1,163,000
4
Beds
2
Baths
1,934
Sq Ft
$543/Sq Ft
Est. Value
About This Home
This home is located at 3680 Liscome Way, Concord, CA 94518 and is currently estimated at $1,049,986, approximately $542 per square foot. 3680 Liscome Way is a home located in Contra Costa County with nearby schools including El Monte Elementary School, El Dorado Middle School, and Concord High School.
Ownership History
Date
Name
Owned For
Owner Type
Purchase Details
Closed on
Sep 23, 2016
Sold by
Bonnickson Kate
Bought by
Fry Robert P and Fry Susan N
Current Estimated Value
Home Financials for this Owner
Home Financials are based on the most recent Mortgage that was taken out on this home.
Original Mortgage
$400,000
Outstanding Balance
$319,710
Interest Rate
3.45%
Mortgage Type
New Conventional
Estimated Equity
$730,276
Purchase Details
Closed on
Mar 13, 2013
Sold by
Bonnickson Camilla M
Bought by
Bonnickson Kate
Purchase Details
Closed on
Sep 27, 2006
Sold by
Bonnickson Camilla M
Bought by
Bonnickson Camilla M
Create a Home Valuation Report for This Property
The Home Valuation Report is an in-depth analysis detailing your home's value as well as a comparison with similar homes in the area
Home Values in the Area
Average Home Value in this Area
Purchase History
| Date | Buyer | Sale Price | Title Company |
|---|---|---|---|
| Fry Robert P | $689,000 | Fidelity National Title Co | |
| Bonnickson Kate | -- | None Available | |
| Bonnickson Camilla M | -- | None Available |
Source: Public Records
Mortgage History
| Date | Status | Borrower | Loan Amount |
|---|---|---|---|
| Open | Fry Robert P | $400,000 |
Source: Public Records
Tax History Compared to Growth
Tax History
| Year | Tax Paid | Tax Assessment Tax Assessment Total Assessment is a certain percentage of the fair market value that is determined by local assessors to be the total taxable value of land and additions on the property. | Land | Improvement |
|---|---|---|---|---|
| 2025 | $9,586 | $806,132 | $560,560 | $245,572 |
| 2024 | $9,412 | $790,326 | $549,569 | $240,757 |
| 2023 | $9,412 | $774,831 | $538,794 | $236,037 |
| 2022 | $9,294 | $759,639 | $528,230 | $231,409 |
| 2021 | $9,072 | $744,745 | $517,873 | $226,872 |
| 2019 | $8,837 | $716,835 | $502,513 | $214,322 |
| 2018 | $8,584 | $702,780 | $492,660 | $210,120 |
| 2017 | $8,306 | $689,000 | $483,000 | $206,000 |
| 2016 | $1,677 | $93,353 | $34,599 | $58,754 |
| 2015 | $1,623 | $91,952 | $34,080 | $57,872 |
| 2014 | $1,563 | $90,152 | $33,413 | $56,739 |
Source: Public Records
Map
Nearby Homes
- 3674 Northridge Dr
- 3715 Liscome Way
- 3698 De Rosa Ct
- 1170 Sunrise Hill
- 1254 Craig Dr
- 3772 Gainsborough Dr
- 3225 Cowell Rd
- 1170 Green Gables Ct
- 3812 Fernwood Ct
- 177 Rose Marie Ln
- 36 Galloway Dr
- 3015 Lanway Ct
- 1167 Kaski Ln
- 1187 Kaski Ln
- 4065 Cowell Rd
- 4055 Kimberly Place
- 1455 Grove Way
- 1080 San Miguel Rd Unit 127
- 1416 Julia Ln
- 1051 Kaski Ln
- 3662 Liscome Way
- 3679 Rosebrook Ct
- 3686 Liscome Way
- 3679 Liscome Way
- 3685 Liscome Way
- 3685 Rosebrook Ct
- 1156 Ridgewood Dr
- 3674 Rosebrook Ct
- 3692 Liscome Way
- 3592 Liscome Way
- 3691 Liscome Way
- 1162 Ridgewood Dr
- 3680 Hobby Ct
- 3691 Rosebrook Ct
- 3686 Hobby Ct
- 3680 Rosebrook Ct
- 3686 Rosebrook Ct
- 3562 Liscome Way
- 3585 Liscome Way
- 3698 Liscome Way
