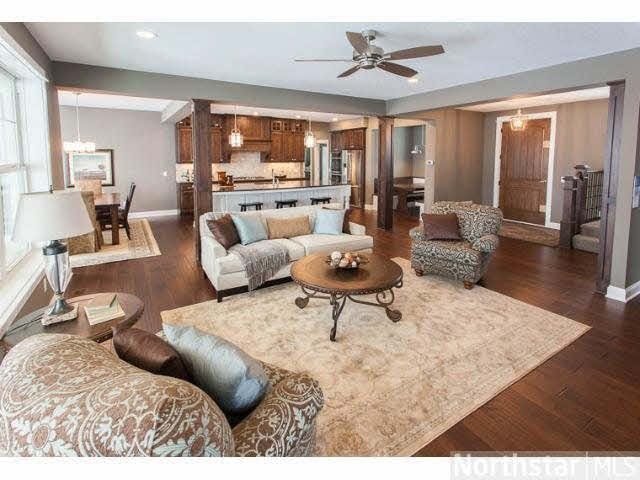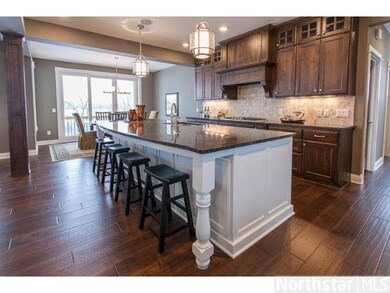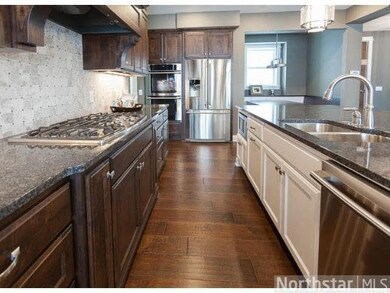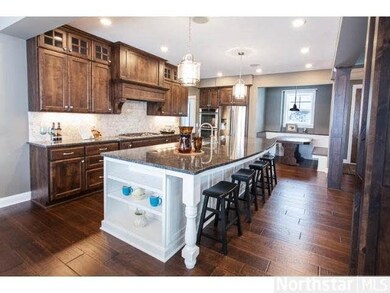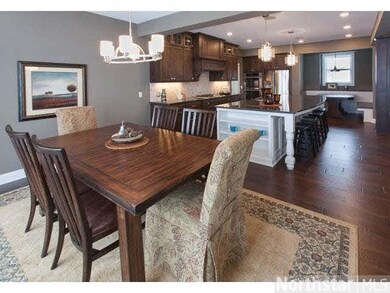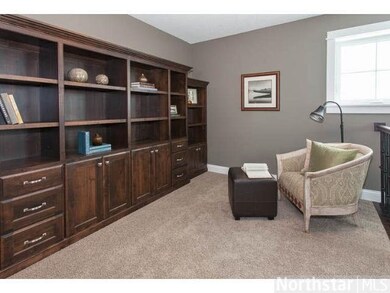
3681 Cavallo Pass Chaska, MN 55318
Estimated Value: $1,157,000 - $1,342,963
Highlights
- Newly Remodeled
- Heated Floors
- Vaulted Ceiling
- Jonathan Elementary School Rated A-
- Deck
- 3-minute walk to Grand Chevalle Park
About This Home
As of November 2013Exceptional home for the energy conscious buyer!! Located in beautiful Chevalle with deeded access to Lake Bavaria!! Miles of walking trails & preserve wetlands. This home is a must see.
Last Agent to Sell the Property
Mark Gergen
Keller Williams Integrity Realty Listed on: 02/08/2013
Co-Listed By
Patricia Williams
Keller Williams Integrity Realty
Last Buyer's Agent
Sonja Dalbey
Coldwell Banker Burnet
Home Details
Home Type
- Single Family
Est. Annual Taxes
- $1,593
Year Built
- Built in 2013 | Newly Remodeled
Lot Details
- 0.5 Acre Lot
- Lot Dimensions are 172x163x15
HOA Fees
- $80 Monthly HOA Fees
Home Design
- Brick Exterior Construction
- Poured Concrete
- Asphalt Shingled Roof
- Concrete Fiber Board Siding
Interior Spaces
- 3,777 Sq Ft Home
- 2-Story Property
- Woodwork
- Vaulted Ceiling
- Ceiling Fan
- Gas Fireplace
- Combination Kitchen and Dining Room
- Washer and Dryer Hookup
Kitchen
- Breakfast Area or Nook
- Built-In Oven
- Cooktop
- Microwave
- Dishwasher
- Disposal
Flooring
- Wood
- Heated Floors
- Tile
Bedrooms and Bathrooms
- 4 Bedrooms
- Walk-In Closet
- Bathroom Rough-In
- Bathroom on Main Level
Basement
- Walk-Out Basement
- Basement Fills Entire Space Under The House
- Sump Pump
- Drain
Parking
- 3 Car Attached Garage
- Garage Door Opener
- Driveway
Eco-Friendly Details
- Air Exchanger
Outdoor Features
- Deck
- Patio
- Porch
Utilities
- Forced Air Heating and Cooling System
- Furnace Humidifier
- Geothermal Heating and Cooling
Community Details
- Association fees include shared amenities
Listing and Financial Details
- Assessor Parcel Number 301630040
Ownership History
Purchase Details
Purchase Details
Home Financials for this Owner
Home Financials are based on the most recent Mortgage that was taken out on this home.Purchase Details
Home Financials for this Owner
Home Financials are based on the most recent Mortgage that was taken out on this home.Similar Homes in Chaska, MN
Home Values in the Area
Average Home Value in this Area
Purchase History
| Date | Buyer | Sale Price | Title Company |
|---|---|---|---|
| Anne M Desautel Revocable Trust | $500 | -- | |
| Desautel Thomas L | $868,439 | Burnet Title | |
| Scrivner Tricia S | $758,000 | Burnet Title | |
| Greenwood Design Build Llc | $160,000 | Stewart Title Of Mn Of Inc |
Mortgage History
| Date | Status | Borrower | Loan Amount |
|---|---|---|---|
| Previous Owner | Desautel Thomas L | $694,752 | |
| Previous Owner | Scrivner Tricia S | $533,000 | |
| Previous Owner | Chevalle Development Company | $482,000 |
Property History
| Date | Event | Price | Change | Sq Ft Price |
|---|---|---|---|---|
| 11/26/2013 11/26/13 | Sold | $758,000 | -15.7% | $201 / Sq Ft |
| 11/18/2013 11/18/13 | Pending | -- | -- | -- |
| 02/08/2013 02/08/13 | For Sale | $899,000 | -- | $238 / Sq Ft |
Tax History Compared to Growth
Tax History
| Year | Tax Paid | Tax Assessment Tax Assessment Total Assessment is a certain percentage of the fair market value that is determined by local assessors to be the total taxable value of land and additions on the property. | Land | Improvement |
|---|---|---|---|---|
| 2025 | $15,556 | $1,405,000 | $445,500 | $959,500 |
| 2024 | $15,216 | $1,159,200 | $207,400 | $951,800 |
| 2023 | $11,740 | $1,161,200 | $207,400 | $953,800 |
| 2022 | $11,424 | $953,900 | $206,900 | $747,000 |
| 2021 | $10,874 | $830,700 | $206,900 | $623,800 |
| 2020 | $10,466 | $798,000 | $206,900 | $591,100 |
| 2019 | $9,978 | $734,900 | $197,000 | $537,900 |
| 2018 | $9,672 | $734,900 | $197,000 | $537,900 |
| 2017 | $10,092 | $707,900 | $170,600 | $537,300 |
| 2016 | $10,284 | $706,600 | $0 | $0 |
| 2015 | $7,442 | $706,600 | $0 | $0 |
| 2014 | $7,442 | $514,000 | $0 | $0 |
Agents Affiliated with this Home
-
M
Seller's Agent in 2013
Mark Gergen
Keller Williams Integrity Realty
-
P
Seller Co-Listing Agent in 2013
Patricia Williams
Keller Williams Integrity Realty
-
S
Buyer's Agent in 2013
Sonja Dalbey
Coldwell Banker Burnet
Map
Source: REALTOR® Association of Southern Minnesota
MLS Number: 4438531
APN: 30.1630040
- 3912 Campello Curve
- 3710 Talero Curve
- 3836 Pascolo Bend
- 9328 Rhoy Ave
- 8541 Allegheny Grove Blvd
- 8521 Allegheny Grove Blvd
- 1631 Alphon Dr
- 8984 Deer Run Dr
- 4118 San Vitero Ct
- 805 Ali Ln
- 1595 Fox Hunt Way
- 1742 Carriage Dr
- 1365 Narcissus Curve
- 8871 Deer Run Dr
- 9222 Bridle Way
- 8451 Rhoy St
- 1165 Symphony Ln
- 1900 Spruce Ct
- 1904 Spruce Ct
- 2971 Fairway Dr
- 3681 Cavallo Pass
- 3675 Cavallo Pass
- 3687 Cavallo Pass
- 3693 Cavallo Pass
- 3669 Cavallo Pass
- 3663 Cavallo Pass
- 3657 Cavallo Pass
- 3699 Cavallo Pass
- 3980 Campello Curve
- 3668 Prato Ln
- 3674 Prato Ln
- 3680 Prato Ln
- 3651 Cavallo Pass
- 3686 Prato Ln
- 3662 Prato Ln
- 3698 Prato Ln
- 3692 Prato Ln
- 3972 Campello Curve
- 3986 Campello Curve
- 3658 Prato Ln
