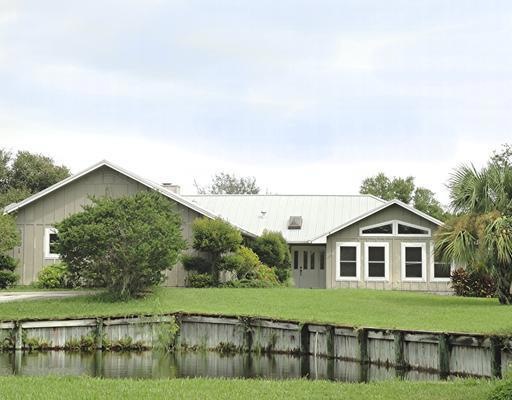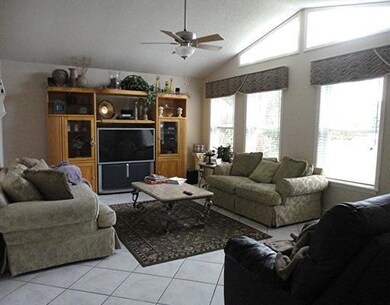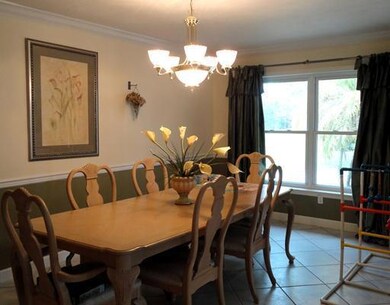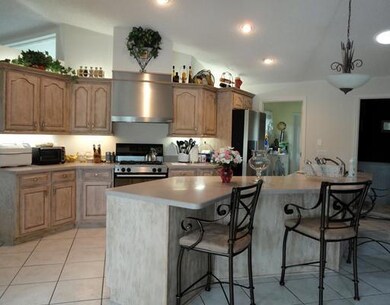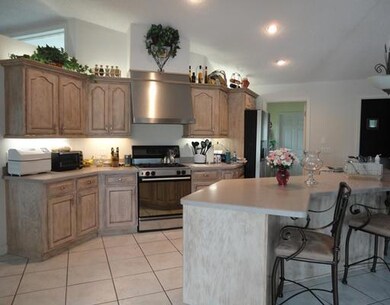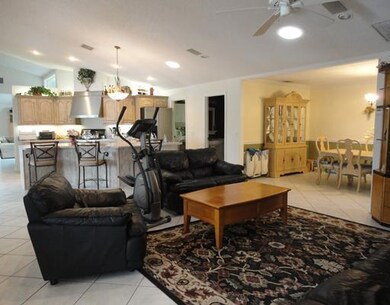
3681 SW Bimini Cir N Palm City, FL 34990
Highlights
- Golf Course Community
- Concrete Pool
- Canal Access
- Bessey Creek Elementary School Rated A-
- Waterfront
- Contemporary Architecture
About This Home
As of April 2022Lovely, LG, open, bright 4br/2.5ba pool hm sitting high & stately on 1 acre on the c-23 canal. Foyer entry leads to lg formal living rm, high vaulted ceilings & tile flrs. Open kitchen w/gas range, wood cabs, corian counter tops & a lg eating island overlooking a lg family rm & formal dining rm. HUGE Florida rm w/a wall of thermopane windows & french doors open to a fenced pool (2005) & the privacy that 1 acre (looks like 2) affords. Fish/canoe on the c-23 canal...no ocean access. O'sized master bdrm w/HUGE walk-in closet, private exercise rm/sitting rm/office off master suite. Lg beautifully remodeled master bath w/dual sinks, spa tub & walk-in shower. All brs o'sized. Tranquil pond in front yard. 2.5 car gar. As is-inspect welcome.
Last Agent to Sell the Property
Berkshire Hathaway Florida RE License #657469 Listed on: 10/10/2011

Home Details
Home Type
- Single Family
Est. Annual Taxes
- $3,935
Year Built
- Built in 1988
Lot Details
- Lot Dimensions are 151x286x151x287
- Waterfront
- Property fronts a private road
- South Facing Home
- Sprinkler System
HOA Fees
- $149 Monthly HOA Fees
Home Design
- Contemporary Architecture
- Frame Construction
- Metal Roof
Interior Spaces
- 3,298 Sq Ft Home
- Cathedral Ceiling
- Ceiling Fan
- Skylights
- Entrance Foyer
- Formal Dining Room
- Ceramic Tile Flooring
- Fire and Smoke Detector
Kitchen
- Breakfast Bar
- Electric Range
Bedrooms and Bathrooms
- 4 Bedrooms
- Split Bedroom Floorplan
- Walk-In Closet
- Hydromassage or Jetted Bathtub
- Bathtub with Shower
Laundry
- Dryer
- Washer
- Laundry Tub
Parking
- 2 Car Attached Garage
- Side or Rear Entrance to Parking
- Garage Door Opener
- Golf Cart Garage
- 1 to 5 Parking Spaces
Pool
- Concrete Pool
- In Ground Pool
- Pool Equipment or Cover
Outdoor Features
- Canal Access
Schools
- Bessey Creek Elementary School
- Hidden Oaks Middle School
- Martin County High School
Utilities
- Zoned Heating and Cooling
- Underground Utilities
- Well
- Water Purifier
- Septic Tank
- Cable TV Available
Community Details
Overview
- Association fees include management, cable TV, reserve fund, security
Recreation
- Golf Course Community
Ownership History
Purchase Details
Home Financials for this Owner
Home Financials are based on the most recent Mortgage that was taken out on this home.Purchase Details
Home Financials for this Owner
Home Financials are based on the most recent Mortgage that was taken out on this home.Purchase Details
Home Financials for this Owner
Home Financials are based on the most recent Mortgage that was taken out on this home.Purchase Details
Home Financials for this Owner
Home Financials are based on the most recent Mortgage that was taken out on this home.Purchase Details
Home Financials for this Owner
Home Financials are based on the most recent Mortgage that was taken out on this home.Purchase Details
Purchase Details
Similar Homes in Palm City, FL
Home Values in the Area
Average Home Value in this Area
Purchase History
| Date | Type | Sale Price | Title Company |
|---|---|---|---|
| Warranty Deed | $610,000 | Attorney | |
| Warranty Deed | $350,000 | Attorney | |
| Warranty Deed | $310,000 | Attorney | |
| Warranty Deed | $455,000 | -- | |
| Warranty Deed | $269,900 | -- | |
| Interfamily Deed Transfer | -- | -- | |
| Warranty Deed | $195,000 | -- |
Mortgage History
| Date | Status | Loan Amount | Loan Type |
|---|---|---|---|
| Open | $545,916 | VA | |
| Closed | $531,551 | VA | |
| Previous Owner | $379,200 | New Conventional | |
| Previous Owner | $328,000 | New Conventional | |
| Previous Owner | $337,750 | FHA | |
| Previous Owner | $248,000 | New Conventional | |
| Previous Owner | $250,000 | Unknown | |
| Previous Owner | $100,000 | Credit Line Revolving | |
| Previous Owner | $310,000 | Purchase Money Mortgage | |
| Previous Owner | $180,000 | No Value Available |
Property History
| Date | Event | Price | Change | Sq Ft Price |
|---|---|---|---|---|
| 04/12/2022 04/12/22 | Sold | $950,000 | 0.0% | $288 / Sq Ft |
| 03/13/2022 03/13/22 | Pending | -- | -- | -- |
| 02/16/2022 02/16/22 | For Sale | $950,000 | +55.7% | $288 / Sq Ft |
| 07/30/2019 07/30/19 | Sold | $610,000 | -2.4% | $185 / Sq Ft |
| 06/30/2019 06/30/19 | Pending | -- | -- | -- |
| 04/23/2019 04/23/19 | For Sale | $625,000 | +78.6% | $190 / Sq Ft |
| 03/21/2013 03/21/13 | Sold | $350,000 | -10.0% | $106 / Sq Ft |
| 02/19/2013 02/19/13 | Pending | -- | -- | -- |
| 11/16/2012 11/16/12 | For Sale | $389,000 | +25.5% | $118 / Sq Ft |
| 01/20/2012 01/20/12 | Sold | $310,000 | -11.4% | $94 / Sq Ft |
| 12/21/2011 12/21/11 | Pending | -- | -- | -- |
| 10/06/2011 10/06/11 | For Sale | $350,000 | -- | $106 / Sq Ft |
Tax History Compared to Growth
Tax History
| Year | Tax Paid | Tax Assessment Tax Assessment Total Assessment is a certain percentage of the fair market value that is determined by local assessors to be the total taxable value of land and additions on the property. | Land | Improvement |
|---|---|---|---|---|
| 2024 | $13,913 | $812,530 | $812,530 | $532,530 |
| 2023 | $13,913 | $808,010 | $808,010 | $528,010 |
| 2022 | $10,147 | $539,671 | $0 | $0 |
| 2021 | $8,881 | $490,610 | $170,000 | $320,610 |
| 2020 | $8,481 | $467,870 | $155,000 | $312,870 |
| 2019 | $5,554 | $337,090 | $0 | $0 |
| 2018 | $5,414 | $330,804 | $0 | $0 |
| 2017 | $4,791 | $324,000 | $0 | $0 |
| 2016 | $5,021 | $317,337 | $0 | $0 |
| 2015 | -- | $315,131 | $0 | $0 |
| 2014 | -- | $312,630 | $115,000 | $197,630 |
Agents Affiliated with this Home
-
Kim Marie Nishizaki
K
Seller's Agent in 2022
Kim Marie Nishizaki
Keller Williams Realty Services
(561) 929-2552
1 in this area
22 Total Sales
-
Lawrence Mastropieri

Buyer's Agent in 2022
Lawrence Mastropieri
Mastropieri Group LLC
(561) 544-7000
1 in this area
520 Total Sales
-
Nick DeLucia

Seller's Agent in 2019
Nick DeLucia
LPT Realty, LLC
(561) 602-0616
74 Total Sales
-
Susan Maxwell

Seller's Agent in 2013
Susan Maxwell
RE/MAX
(772) 220-1116
146 in this area
538 Total Sales
-
Glenn Schmidt

Seller Co-Listing Agent in 2013
Glenn Schmidt
RE/MAX
(772) 486-3900
31 in this area
83 Total Sales
-
Maureen Vaillancourt

Buyer's Agent in 2013
Maureen Vaillancourt
RE/MAX
(772) 341-8690
64 Total Sales
Map
Source: Martin County REALTORS® of the Treasure Coast
MLS Number: M360244
APN: 01-38-40-007-000-01670-4
- 597 SW Woodcreek Dr
- 525 Ranch Oak Cir
- 521 Ranch Oak Cir
- 520 Ranch Oak Cir
- 516 Ranch Oak Cir
- 512 Ranch Oak Cir
- 508 Ranch Oak Cir
- 504 SE Ranch Oak Cir
- 2850 SW Murphy Rd
- 3169 SW Bicopa Place
- 415 SE Crathes St
- 473 Ranch Oak Cir
- 548 SE Ranch Oak Cir
- 557 SE Ranch Oak Cir
- 469 Ranch Oak Cir
- 517 SE Crathes St
- 565 SE Ranch Oak Cir
- 501 SE Ranch Oak Cir
- 505 SE Ranch Oak Cir
- 500 SE Ranch Oak Cir
