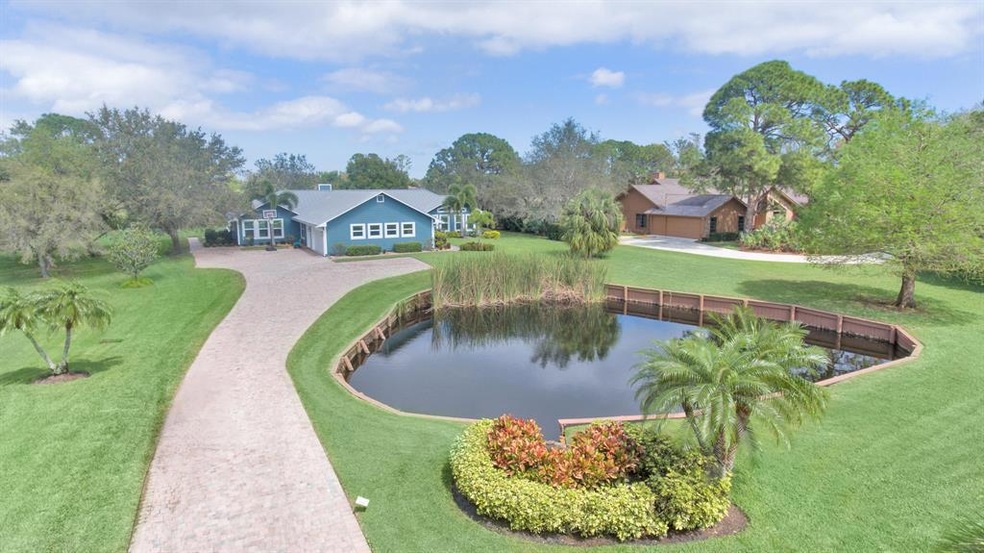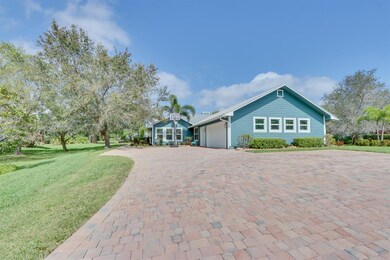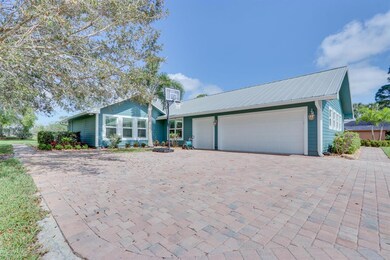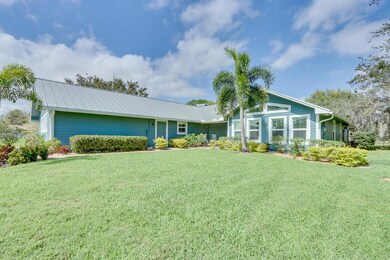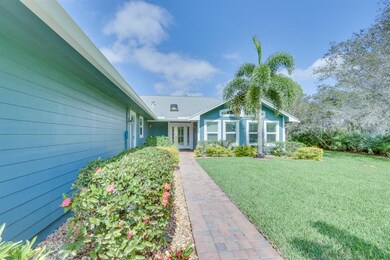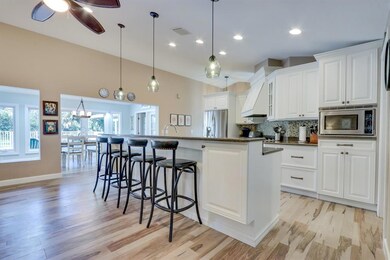
3681 SW Bimini Cir N Palm City, FL 34990
Highlights
- Golf Course Community
- Gated with Attendant
- 42,950 Sq Ft lot
- Bessey Creek Elementary School Rated A-
- Heated Pool
- Canal Access
About This Home
As of April 2022Remodeled 4 bdrm 2.5 bath w/ impact windows/doors on 1+acre in highly desired Evergreen Golf Club w/ private golf course, 0 membership equity & A-rated schools! This home has a new kitchen w/ gas Wolf range, apron sink & oversized island. Bathrooms are remodeled w/ frameless showers, quartz counters & soft close cabinets. Master bath features a free standing tub, shower closet w/ full body shower heads & stone floor. Solid core interior doors & plantation shutters throughout. New exterior & interior lighting w/ upgraded high hats & light fixtures. New Hardie Board cement siding, cat 5 garage doors & metal roof for added protection. Pool has a new pump, heater & salt system. New septic field & well pump/softener system along w/ new paver driveway, gutters, A/C-air handler & tankless WH.
Home Details
Home Type
- Single Family
Est. Annual Taxes
- $5,414
Year Built
- Built in 1988
Lot Details
- 0.99 Acre Lot
- Fenced
- Sprinkler System
- Fruit Trees
HOA Fees
- $147 Monthly HOA Fees
Parking
- 3 Car Attached Garage
- Garage Door Opener
- Driveway
Home Design
- Frame Construction
- Metal Roof
Interior Spaces
- 3,298 Sq Ft Home
- 1-Story Property
- Vaulted Ceiling
- Skylights
- Plantation Shutters
- French Doors
- Entrance Foyer
- Family Room
- Den
- Ceramic Tile Flooring
- Canal Views
- Attic
Kitchen
- Gas Range
- Microwave
- Dishwasher
- Disposal
Bedrooms and Bathrooms
- 4 Bedrooms
- Closet Cabinetry
- Walk-In Closet
Laundry
- Dryer
- Washer
Home Security
- Home Security System
- Impact Glass
Outdoor Features
- Heated Pool
- Canal Access
Utilities
- Central Heating and Cooling System
Listing and Financial Details
- Assessor Parcel Number 013840007000016704
Community Details
Overview
- Association fees include common areas, cable TV, security
- Evergreen Club, Mid River Subdivision
Recreation
- Golf Course Community
Additional Features
- Clubhouse
- Gated with Attendant
Ownership History
Purchase Details
Home Financials for this Owner
Home Financials are based on the most recent Mortgage that was taken out on this home.Purchase Details
Home Financials for this Owner
Home Financials are based on the most recent Mortgage that was taken out on this home.Purchase Details
Home Financials for this Owner
Home Financials are based on the most recent Mortgage that was taken out on this home.Purchase Details
Home Financials for this Owner
Home Financials are based on the most recent Mortgage that was taken out on this home.Purchase Details
Home Financials for this Owner
Home Financials are based on the most recent Mortgage that was taken out on this home.Purchase Details
Purchase Details
Similar Homes in the area
Home Values in the Area
Average Home Value in this Area
Purchase History
| Date | Type | Sale Price | Title Company |
|---|---|---|---|
| Warranty Deed | $610,000 | Attorney | |
| Warranty Deed | $350,000 | Attorney | |
| Warranty Deed | $310,000 | Attorney | |
| Warranty Deed | $455,000 | -- | |
| Warranty Deed | $269,900 | -- | |
| Interfamily Deed Transfer | -- | -- | |
| Warranty Deed | $195,000 | -- |
Mortgage History
| Date | Status | Loan Amount | Loan Type |
|---|---|---|---|
| Open | $545,916 | VA | |
| Closed | $531,551 | VA | |
| Previous Owner | $379,200 | New Conventional | |
| Previous Owner | $328,000 | New Conventional | |
| Previous Owner | $337,750 | FHA | |
| Previous Owner | $248,000 | New Conventional | |
| Previous Owner | $250,000 | Unknown | |
| Previous Owner | $100,000 | Credit Line Revolving | |
| Previous Owner | $310,000 | Purchase Money Mortgage | |
| Previous Owner | $180,000 | No Value Available |
Property History
| Date | Event | Price | Change | Sq Ft Price |
|---|---|---|---|---|
| 04/12/2022 04/12/22 | Sold | $950,000 | 0.0% | $288 / Sq Ft |
| 03/13/2022 03/13/22 | Pending | -- | -- | -- |
| 02/16/2022 02/16/22 | For Sale | $950,000 | +55.7% | $288 / Sq Ft |
| 07/30/2019 07/30/19 | Sold | $610,000 | -2.4% | $185 / Sq Ft |
| 06/30/2019 06/30/19 | Pending | -- | -- | -- |
| 04/23/2019 04/23/19 | For Sale | $625,000 | +78.6% | $190 / Sq Ft |
| 03/21/2013 03/21/13 | Sold | $350,000 | -10.0% | $106 / Sq Ft |
| 02/19/2013 02/19/13 | Pending | -- | -- | -- |
| 11/16/2012 11/16/12 | For Sale | $389,000 | +25.5% | $118 / Sq Ft |
| 01/20/2012 01/20/12 | Sold | $310,000 | -11.4% | $94 / Sq Ft |
| 12/21/2011 12/21/11 | Pending | -- | -- | -- |
| 10/06/2011 10/06/11 | For Sale | $350,000 | -- | $106 / Sq Ft |
Tax History Compared to Growth
Tax History
| Year | Tax Paid | Tax Assessment Tax Assessment Total Assessment is a certain percentage of the fair market value that is determined by local assessors to be the total taxable value of land and additions on the property. | Land | Improvement |
|---|---|---|---|---|
| 2024 | $13,913 | $812,530 | $812,530 | $532,530 |
| 2023 | $13,913 | $808,010 | $808,010 | $528,010 |
| 2022 | $10,147 | $539,671 | $0 | $0 |
| 2021 | $8,881 | $490,610 | $170,000 | $320,610 |
| 2020 | $8,481 | $467,870 | $155,000 | $312,870 |
| 2019 | $5,554 | $337,090 | $0 | $0 |
| 2018 | $5,414 | $330,804 | $0 | $0 |
| 2017 | $4,791 | $324,000 | $0 | $0 |
| 2016 | $5,021 | $317,337 | $0 | $0 |
| 2015 | -- | $315,131 | $0 | $0 |
| 2014 | -- | $312,630 | $115,000 | $197,630 |
Agents Affiliated with this Home
-
Kim Marie Nishizaki
K
Seller's Agent in 2022
Kim Marie Nishizaki
Keller Williams Realty Services
(561) 929-2552
1 in this area
22 Total Sales
-
Lawrence Mastropieri

Buyer's Agent in 2022
Lawrence Mastropieri
Mastropieri Group LLC
(561) 544-7000
1 in this area
520 Total Sales
-
Nick DeLucia

Seller's Agent in 2019
Nick DeLucia
LPT Realty, LLC
(561) 602-0616
74 Total Sales
-
Susan Maxwell

Seller's Agent in 2013
Susan Maxwell
RE/MAX
(772) 220-1116
146 in this area
538 Total Sales
-
Glenn Schmidt

Seller Co-Listing Agent in 2013
Glenn Schmidt
RE/MAX
(772) 486-3900
31 in this area
83 Total Sales
-
Maureen Vaillancourt

Buyer's Agent in 2013
Maureen Vaillancourt
RE/MAX
(772) 341-8690
64 Total Sales
Map
Source: BeachesMLS
MLS Number: R10524192
APN: 01-38-40-007-000-01670-4
- 597 SW Woodcreek Dr
- 525 Ranch Oak Cir
- 521 Ranch Oak Cir
- 520 Ranch Oak Cir
- 516 Ranch Oak Cir
- 512 Ranch Oak Cir
- 508 Ranch Oak Cir
- 504 SE Ranch Oak Cir
- 2850 SW Murphy Rd
- 3169 SW Bicopa Place
- 415 SE Crathes St
- 473 Ranch Oak Cir
- 548 SE Ranch Oak Cir
- 557 SE Ranch Oak Cir
- 469 Ranch Oak Cir
- 517 SE Crathes St
- 565 SE Ranch Oak Cir
- 501 SE Ranch Oak Cir
- 505 SE Ranch Oak Cir
- 500 SE Ranch Oak Cir
