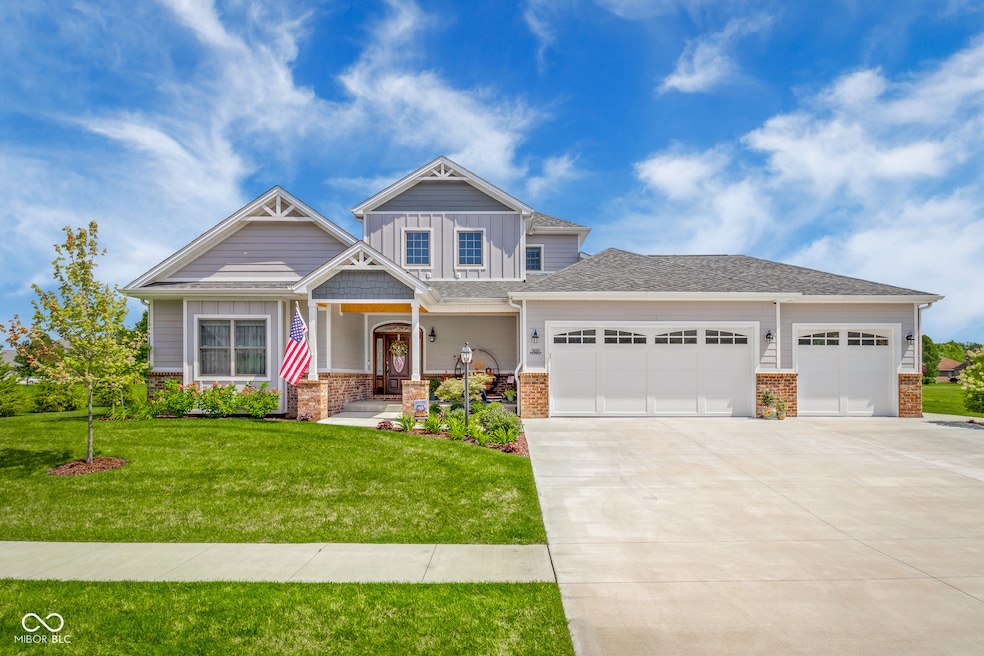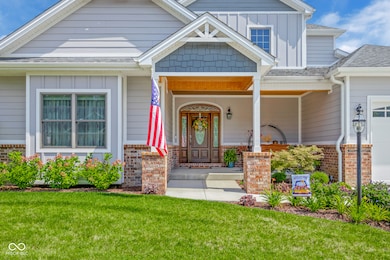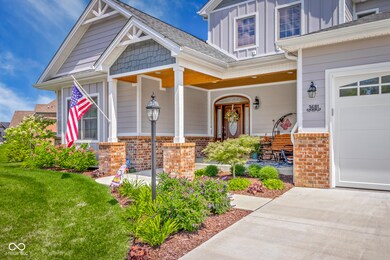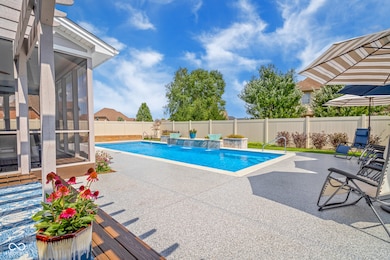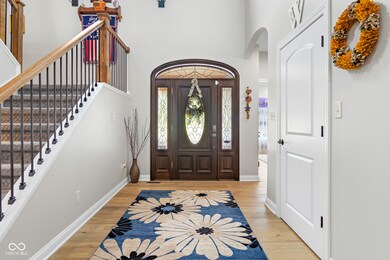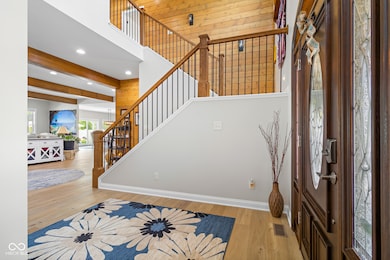
3681 Sycamore Bend Way N Columbus, IN 47203
Highlights
- Heated Pool
- Family Room with Fireplace
- Engineered Wood Flooring
- Contemporary Architecture
- Vaulted Ceiling
- Covered patio or porch
About This Home
As of February 2025Discover this stunning new custom-built contemporary home designed with spacious & inviting living areas throughout. Natural light floods the home through expansive windows, offering views straight through to the breathtaking heated fiberglass saltwater swimming pool with its enchanting waterfalls. The open-concept main level is highlighted by a chef's kitchen equipped w/ black stainless-steel appliances and elegant quartz countertops, ideal for preparing family meals or entertaining at the large island. A large butler's pantry provides the perfect space for baking & additional kitchen prep. The main level features a luxurious primary bedroom w/ an ensuite bathroom w/ heated floor, tile shower & air tub for melting away the day in. There is custom his-and-hers closets with tons of storage. This primary suite has its own lovely deck to the pool. There is also a second bedroom with its own full bath and walk-in closet perfect for accommodating out-of-town guests. For more casual gatherings, the fully finished basement includes a full kitchen & cozy gas fireplace, perfect for movie nights. This level also features 3 additional bedrooms w/ egress windows and 2 full bathrooms. This home has many large storage closets as well as a safe/storm room in the basement with a steel door. The second level offers 2 more bedrooms, currently used as his-and-her offices, along w/ a full bathroom. Both bedrooms open to a second-story sunroom with large sliding doors, creating a serene and private retreat. Outdoor living is equally impressive with a screened Trek porch overlooking the pool, & 2 Trek decks w/ cedar pergolas offering easy access to the expansive, seal-coated pool deck. The backyard is enclosed by a vinyl fence for privacy & beautifully landscaped by Brown Hill Nursery, enhancing the peaceful ambiance. This home offers the best of contemporary luxury, comfort, & style-schedule your showing today & experience it for yourself! The property taxes reflect no exemptions.
Last Agent to Sell the Property
CENTURY 21 Scheetz Brokerage Email: jglick@c21br.com License #RB18000511 Listed on: 08/21/2024

Last Buyer's Agent
CENTURY 21 Scheetz Brokerage Email: jglick@c21br.com License #RB18000511 Listed on: 08/21/2024

Home Details
Home Type
- Single Family
Est. Annual Taxes
- $15,576
Year Built
- Built in 2022
Lot Details
- 0.32 Acre Lot
- Sprinkler System
- Landscaped with Trees
HOA Fees
- $33 Monthly HOA Fees
Parking
- 3 Car Attached Garage
- Garage Door Opener
Home Design
- Contemporary Architecture
- Traditional Architecture
- Brick Exterior Construction
- Cement Siding
- Concrete Perimeter Foundation
- Cedar
Interior Spaces
- 2-Story Property
- Built-in Bookshelves
- Vaulted Ceiling
- Gas Log Fireplace
- Thermal Windows
- Window Screens
- Entrance Foyer
- Family Room with Fireplace
- 2 Fireplaces
- Combination Kitchen and Dining Room
- Attic Access Panel
Kitchen
- Breakfast Bar
- Gas Oven
- Recirculated Exhaust Fan
- Built-In Microwave
- Dishwasher
- Kitchen Island
- Disposal
Flooring
- Engineered Wood
- Carpet
- Ceramic Tile
- Vinyl Plank
Bedrooms and Bathrooms
- 7 Bedrooms
- Walk-In Closet
- In-Law or Guest Suite
Laundry
- Laundry Room
- Dryer
- Washer
Finished Basement
- Basement Fills Entire Space Under The House
- 9 Foot Basement Ceiling Height
- Sump Pump
- Fireplace in Basement
- Basement Storage
- Basement Window Egress
Home Security
- Monitored
- Fire and Smoke Detector
Pool
- Heated Pool
- Waterfall Pool Feature
- Pool Cover
- Pool Sweep
Schools
- W D Richards Elementary School
Utilities
- Zoned Cooling
- SEER Rated 16+ Air Conditioning Units
- Heat Pump System
- Heating System Uses Gas
- Programmable Thermostat
- Tankless Water Heater
Additional Features
- Covered patio or porch
- City Lot
Community Details
- Sycamore Bend Subdivision
- Property managed by Sycamore Bend Association
Listing and Financial Details
- Tax Lot 039608110000189005
- Assessor Parcel Number 039608110000189005
- Seller Concessions Not Offered
Ownership History
Purchase Details
Home Financials for this Owner
Home Financials are based on the most recent Mortgage that was taken out on this home.Purchase Details
Similar Homes in Columbus, IN
Home Values in the Area
Average Home Value in this Area
Purchase History
| Date | Type | Sale Price | Title Company |
|---|---|---|---|
| Deed | $930,000 | Security Title Services | |
| Deed | $72,500 | Meridian Title Corporation |
Property History
| Date | Event | Price | Change | Sq Ft Price |
|---|---|---|---|---|
| 02/17/2025 02/17/25 | Sold | $930,000 | -6.1% | $149 / Sq Ft |
| 12/14/2024 12/14/24 | Pending | -- | -- | -- |
| 08/21/2024 08/21/24 | For Sale | $990,000 | -- | $158 / Sq Ft |
Tax History Compared to Growth
Tax History
| Year | Tax Paid | Tax Assessment Tax Assessment Total Assessment is a certain percentage of the fair market value that is determined by local assessors to be the total taxable value of land and additions on the property. | Land | Improvement |
|---|---|---|---|---|
| 2024 | $8,982 | $780,900 | $70,400 | $710,500 |
| 2023 | $15,578 | $686,100 | $70,400 | $615,700 |
| 2022 | $1,465 | $56,300 | $56,300 | $0 |
| 2021 | $19 | $700 | $700 | $0 |
| 2020 | $19 | $700 | $700 | $0 |
| 2019 | $18 | $700 | $700 | $0 |
| 2018 | $18 | $700 | $700 | $0 |
| 2017 | $18 | $700 | $700 | $0 |
| 2016 | $18 | $700 | $700 | $0 |
Agents Affiliated with this Home
-
Jena Glick

Seller's Agent in 2025
Jena Glick
CENTURY 21 Scheetz
(812) 371-0088
127 Total Sales
Map
Source: MIBOR Broker Listing Cooperative®
MLS Number: 21994729
APN: 03-96-08-110-000.189-005
- 3691 Sycamore Bend Way N
- 3638 Sycamore Bend Way N
- 3657 Sycamore Bend Way S
- 3736 Sycamore Bend Way S
- 3751 Sycamore Bend Way N
- 3717 Sycamore Bend Way S
- 3792 Taylor Ct
- 3737 Sycamore Bend Way S
- 3676 Sycamore Bend Way S
- 3806 Sycamore Bend Way S
- 4605 Clairmont Dr
- 3781 S Station Dr
- 4651 Maplelawn Dr
- 4712 Clairmont Dr
- 3760 Briar Hill Way
- 4697 W Ridge Dr
- 4641 Autumn Ridge Dr
- 4640 Autumn Ridge Dr
- 3645 Richland Dr
- 3334 Old Field Ln
